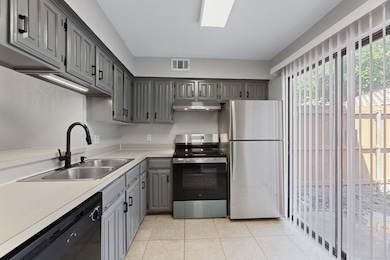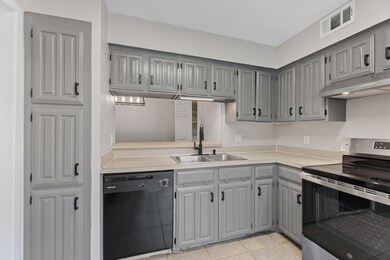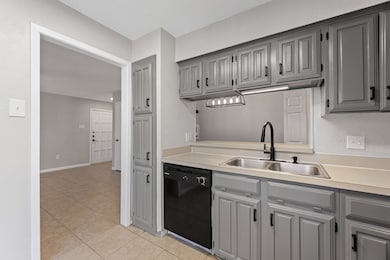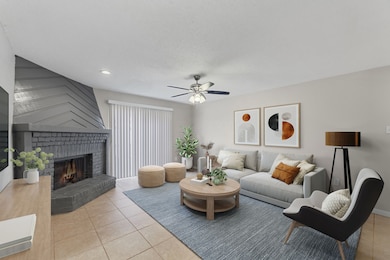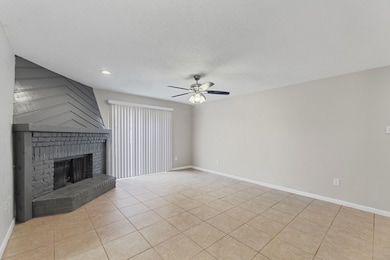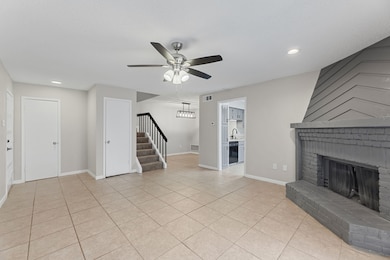897 Dublin Dr Unit 3 Richardson, TX 75080
Richardson Heights NeighborhoodHighlights
- 9.81 Acre Lot
- Richardson West Jr. High School Rated A-
- Wood Burning Fireplace
About This Home
Start fresh at 897 Dublin! Ask about receiving up to $350 off the 1st month's rent when inquiring. Be the first to reside in this freshly renovated secluded condo with outdoor space and plenty room to stretch out. On the first floor, renovations include new refrigerator and stove, fresh room and cabinet paint, as well as new light fixtures and ceiling fan. The kitchen is spacious with prep space and there is a dedicated area separate from the living area. The living area has wood-cladded fireplace for those cold Texas days. In-unit washer and dryer and a half bath for guest are on the first floor as well. Upstairs has been completely painted, new ceiling fans in both bedrooms, as well as new carpet. Both upstairs bedrooms are spacious and have highly desirable private ensuites.
Listing Agent
Chris Thompson, REALTORS Brokerage Phone: 214-455-8825 License #0729575 Listed on: 08/29/2025
Condo Details
Home Type
- Condominium
Est. Annual Taxes
- $5,190
Year Built
- Built in 1980
Interior Spaces
- 1,114 Sq Ft Home
- 2-Story Property
- Wood Burning Fireplace
Kitchen
- Electric Oven
- Dishwasher
Bedrooms and Bathrooms
- 2 Bedrooms
Parking
- 1 Carport Space
- Assigned Parking
Schools
- Carolyn Bukhair Elementary School
- Richardson High School
Listing and Financial Details
- Residential Lease
- Property Available on 9/2/25
- Tenant pays for all utilities, cable TV, electricity
- 12 Month Lease Term
- Legal Lot and Block 1 / A
- Assessor Parcel Number 42266610510023100
Community Details
Overview
- Waterfall Xings Condos Subdivision
Pet Policy
- No Pets Allowed
Map
Source: North Texas Real Estate Information Systems (NTREIS)
MLS Number: 21041060
APN: 42266610510023100
- 895 Dublin Dr Unit D
- 881 Dublin Dr Unit 2
- 871 Dublin Dr Unit 4
- 857 Dublin Dr Unit 2
- 857 Dublin Dr Unit 3
- 1231 Ridgeway Dr
- 821 Dublin Dr Unit 247
- 821 Dublin Dr Unit 129
- 902 Spring Valley Plaza
- 1209 Ridgeway Dr
- 1214 Colfax Dr
- 1200 Ridgeway Dr
- 706 S Waterview Dr
- 1220 Colfax Cir
- 1309 Dumont Dr
- 600 S Cottonwood Dr
- 8120 Greenhollow Ln
- 1112 Ridgeway Cir
- 500 S Cottonwood Dr
- 1220 Dumont Dr
- 883 Dublin Dr Unit 1
- 885 Dublin Dr Unit 1
- 902 Spring Valley Plaza
- 14000 Esperanza Rd
- 1330 W Spring Valley Rd
- 1433 Regal Dr
- 1220 Colfax Cir
- 1120 Ridgeway Cir
- 13815 Stonemoss Dr
- 1000 W Spring Valley Rd
- 13652 Esperanza Rd
- 8545 Midpark Rd Unit 2
- 8545 Midpark Rd Unit 11A
- 1244 Danville Dr
- 13606 Esperanza Rd
- 13695 Goldmark Dr
- 980 S Weatherred Dr Unit A
- 982 S Weatherred Dr Unit B
- 14645 Las Flores Dr
- 13731 Goldmark Dr

