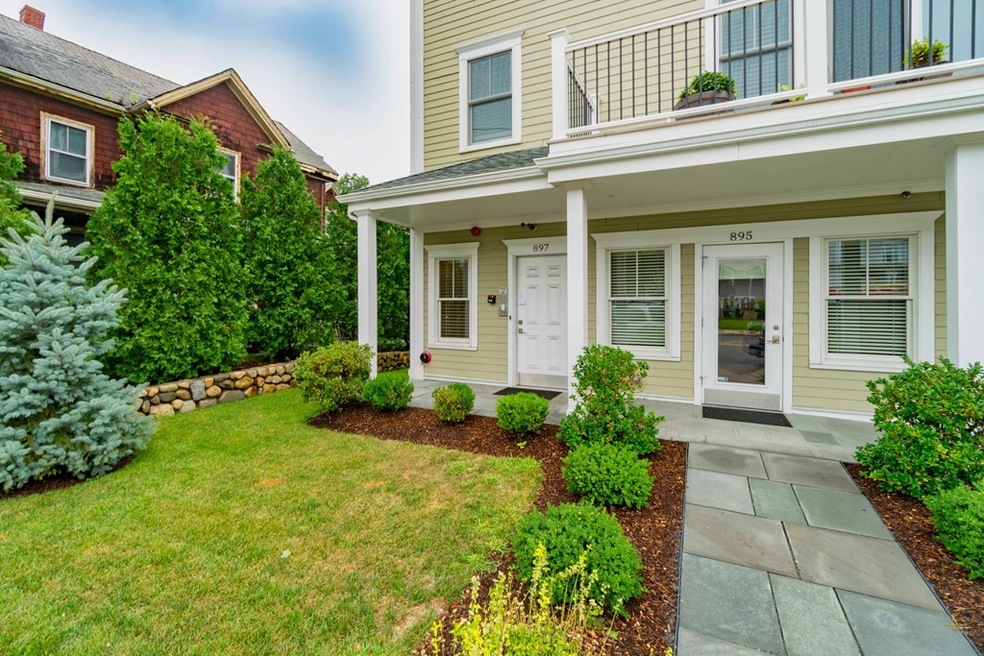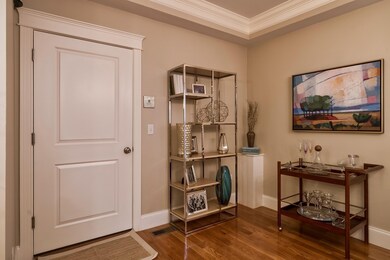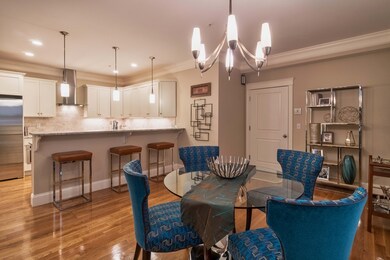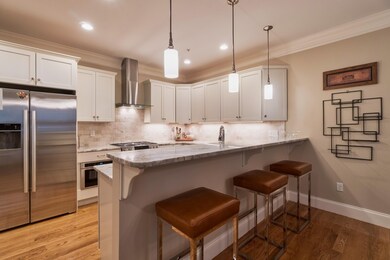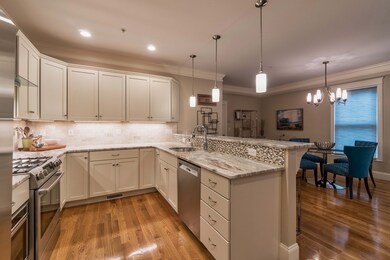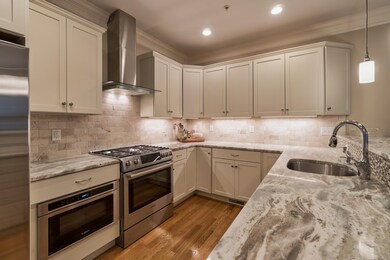
897 Main St Unit 1 Winchester, MA 01890
Highlights
- Wood Flooring
- French Doors
- Forced Air Heating and Cooling System
- Lynch Elementary School Rated A+
About This Home
As of October 2024Built in 2014, this breathtaking corner unit condo features the spacious one floor living you've been searching for! Enter into this exquisite modern design containing a spectacular open floor feel with adjoining living room with gas fireplace, dining room & kitchen showcasing granite countertops, gas stove with vent hood, stainless steel appliances & a breakfast bar. Enjoy the master suite, with spacious master bath containing a double vanity & plenty of closet space. The 2nd bedroom has access to a full bath as well, perfect for guests. Convenient laundry in the unit & ample storage space in the deeded storage unit downstairs. Featuring a one car attached garage with the entrance through the kitchen, perfect for unloading the groceries, as well as a deeded parking space. Located just a brief walk from downtown Winchester, the commuter rail & the bus stop. With these meticulous details, recessed lighting & hardwood floors throughout; this unit is everything you've dreamed of!
Last Agent to Sell the Property
Keller Williams Realty Boston Northwest Listed on: 09/03/2018

Last Buyer's Agent
Alexander Coon
The Dory Group
Property Details
Home Type
- Condominium
Est. Annual Taxes
- $8,340
Year Built
- Built in 2014
HOA Fees
- $278 per month
Parking
- 1 Car Garage
Kitchen
- Range with Range Hood
- Microwave
- Dishwasher
- Disposal
Flooring
- Wood
- Tile
Laundry
- Dryer
- Washer
Utilities
- Forced Air Heating and Cooling System
- Heating System Uses Gas
- Water Holding Tank
- Natural Gas Water Heater
- Cable TV Available
Additional Features
- French Doors
- Year Round Access
Community Details
- Call for details about the types of pets allowed
Ownership History
Purchase Details
Home Financials for this Owner
Home Financials are based on the most recent Mortgage that was taken out on this home.Similar Homes in the area
Home Values in the Area
Average Home Value in this Area
Purchase History
| Date | Type | Sale Price | Title Company |
|---|---|---|---|
| Deed | $200,000 | -- | |
| Deed | $200,000 | -- |
Mortgage History
| Date | Status | Loan Amount | Loan Type |
|---|---|---|---|
| Open | $769,500 | Purchase Money Mortgage | |
| Closed | $769,500 | Purchase Money Mortgage | |
| Closed | $500,000 | Stand Alone Refi Refinance Of Original Loan | |
| Closed | $538,050 | New Conventional | |
| Closed | $77,000 | Unknown | |
| Closed | $135,000 | New Conventional | |
| Closed | $160,000 | New Conventional | |
| Previous Owner | $2,060,000 | Purchase Money Mortgage |
Property History
| Date | Event | Price | Change | Sq Ft Price |
|---|---|---|---|---|
| 10/01/2024 10/01/24 | Sold | $810,000 | -2.3% | $511 / Sq Ft |
| 08/20/2024 08/20/24 | Pending | -- | -- | -- |
| 07/18/2024 07/18/24 | Price Changed | $829,000 | -2.5% | $523 / Sq Ft |
| 06/18/2024 06/18/24 | Price Changed | $850,000 | -3.4% | $537 / Sq Ft |
| 06/06/2024 06/06/24 | For Sale | $880,000 | +39.0% | $556 / Sq Ft |
| 11/01/2018 11/01/18 | Sold | $633,000 | -2.5% | $527 / Sq Ft |
| 09/12/2018 09/12/18 | Pending | -- | -- | -- |
| 09/03/2018 09/03/18 | For Sale | $649,000 | -- | $540 / Sq Ft |
Tax History Compared to Growth
Tax History
| Year | Tax Paid | Tax Assessment Tax Assessment Total Assessment is a certain percentage of the fair market value that is determined by local assessors to be the total taxable value of land and additions on the property. | Land | Improvement |
|---|---|---|---|---|
| 2025 | $8,340 | $752,000 | $0 | $752,000 |
| 2024 | $8,546 | $754,300 | $0 | $754,300 |
| 2023 | $9,393 | $796,000 | $0 | $796,000 |
| 2022 | $9,106 | $727,900 | $0 | $727,900 |
| 2021 | $8,395 | $654,300 | $0 | $654,300 |
| 2020 | $7,432 | $599,800 | $0 | $599,800 |
| 2019 | $6,933 | $572,500 | $0 | $572,500 |
| 2018 | $6,845 | $561,500 | $0 | $561,500 |
| 2017 | $6,399 | $521,100 | $0 | $521,100 |
| 2016 | $5,716 | $489,400 | $0 | $489,400 |
| 2015 | -- | $314,200 | $239,200 | $75,000 |
| 2014 | $5,995 | $473,500 | $199,400 | $274,100 |
Agents Affiliated with this Home
-

Seller's Agent in 2024
Andersen Group Realty
Keller Williams Realty Boston Northwest
(781) 729-2329
568 Total Sales
-

Buyer's Agent in 2024
Monte Marrocco
Coldwell Banker Realty - Lexington
(781) 799-0666
238 Total Sales
-

Seller Co-Listing Agent in 2018
Sven Andersen
Keller Williams Realty Boston Northwest
(781) 739-2258
7 Total Sales
-
A
Buyer's Agent in 2018
Alexander Coon
The Dory Group
Map
Source: MLS Property Information Network (MLS PIN)
MLS Number: 72387277
APN: WINC-000014-000484
- 20 Arthur St
- 62 Richardson St
- 200 Swanton St Unit 239
- 200 Swanton St Unit 432
- 171 Swanton St Unit 64
- 171 Swanton St Unit 12
- 162 Swanton St Unit 162
- 149 Horn Pond Brook Rd
- 50 Lake St Unit B
- 7 Conant Rd Unit 20
- 60 Lake St Unit I
- 235 Cross St
- 2 Maria Ct
- 26 Olive St
- 666 Main St Unit 206
- 70 Woodside Rd
- 60 Harvard St
- 9 Emerson Ct
- 1 Conn St Unit 1
- 29 Vine St Unit 7
