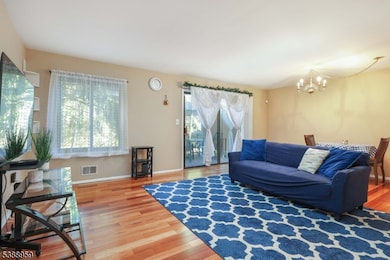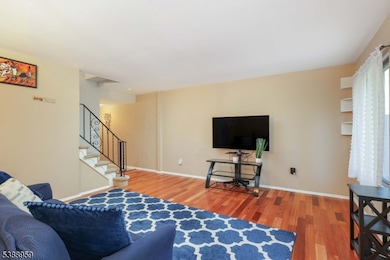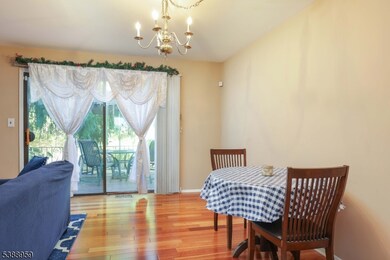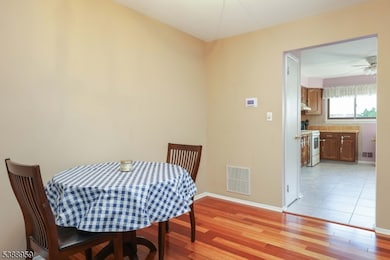897 Merritt Dr Unit D Hillsborough, NJ 08844
Estimated payment $3,158/month
Highlights
- Private Pool
- Deck
- Eat-In Kitchen
- Hillsborough High School Rated A
- Butlers Pantry
- Storm Windows
About This Home
Move right into this 2-bedroom, 2-bath townhome in a prime Hillsborough location offering both privacy and convenience. Enjoy a finished basement with new carpeting, newer custom windows, and wood flooring throughout the main level. The kitchen provides plenty of space and flexibility to add your own custom upgrades. Sliding doors open to a private deck backing to woods perfect for relaxing or entertaining. Both bedrooms are generously sized with walk-in closets, and the second floor is freshly painted. All appliances included! Conveniently located near top-rated schools, parks, shopping, and dining.
Open House Schedule
-
Sunday, November 02, 202512:00 to 2:00 pm11/2/2025 12:00:00 PM +00:0011/2/2025 2:00:00 PM +00:00Add to Calendar
Townhouse Details
Home Type
- Townhome
Est. Annual Taxes
- $6,838
Year Built
- Built in 1976
HOA Fees
- $359 Monthly HOA Fees
Home Design
- Brick Exterior Construction
- Aluminum Siding
Kitchen
- Eat-In Kitchen
- Butlers Pantry
- Recirculated Exhaust Fan
- Dishwasher
Bedrooms and Bathrooms
- 2 Bedrooms
- Primary bedroom located on second floor
Home Security
Parking
- 1 Parking Space
- Additional Parking
- Assigned Parking
Outdoor Features
- Private Pool
- Deck
Utilities
- Forced Air Heating and Cooling System
- One Cooling System Mounted To A Wall/Window
- Underground Utilities
- Standard Electricity
- Gas Water Heater
Additional Features
- Dryer
- 1,400 Sq Ft Lot
- Partially Finished Basement
Listing and Financial Details
- Assessor Parcel Number 2710-00163-0008-00001-0000-C2004
Community Details
Recreation
- Community Pool
- Tennis Courts
Pet Policy
- Pets Allowed
Security
- Storm Windows
- Storm Doors
- Carbon Monoxide Detectors
Map
Home Values in the Area
Average Home Value in this Area
Property History
| Date | Event | Price | List to Sale | Price per Sq Ft | Prior Sale |
|---|---|---|---|---|---|
| 10/30/2025 10/30/25 | Price Changed | $425,000 | -0.9% | -- | |
| 10/29/2025 10/29/25 | For Sale | $429,000 | +15.9% | -- | |
| 02/20/2024 02/20/24 | Sold | $370,000 | +23.3% | -- | View Prior Sale |
| 01/15/2024 01/15/24 | Pending | -- | -- | -- | |
| 01/05/2024 01/05/24 | For Sale | $300,000 | -- | -- |
Source: Garden State MLS
MLS Number: 3995179
APN: 10 00163-0008-02004-0000-CONDO
- 911 Merritt Dr Unit B2
- 303 Gemini Dr Unit 2B
- 912 Merritt Dr Unit D
- 118 Bluebird Dr Unit 3
- 3120 Revere Ct
- 911 Renate Dr Unit 1
- 107 Bluebird Dr Unit 1D
- 3204 Revere Ct
- 4 Marshall Rd
- 3011 Revere Ct
- 3007 Revere Ct
- 790 Eves Dr
- 807 Eves Dr Unit 1B
- 104 Devonshire Ct
- 3320 Richmond Ct
- 806 Eves Dr Unit 1B
- 3610 Royce Ct
- 597 Auten Rd Unit 2
- 595 Auten Rd Unit 5
- 7 Monfort Dr
- 668 Marshall Rd
- 920 Merritt Dr
- 920 Merritt Dr Unit A
- 295 Gemini Dr Unit 3B
- 5A Passe Ct
- 348 Gemini Dr
- 779 Eves Dr
- 807 Eves Dr
- 807 Eves Dr Unit 3P
- 798 Eves Dr Unit 3F
- 3320 Richmond Ct
- 806 Eves Dr Unit 2M
- 806 Eves Dr
- 4823 Bloomingdale Dr
- 4621 Bloomingdale Dr Unit 21
- 804 Victoria Ct
- 1506 William And Mary Common
- 51 Taurus Dr Unit 2C
- 18 Pond Ct
- 5 Bloomingdale Dr







