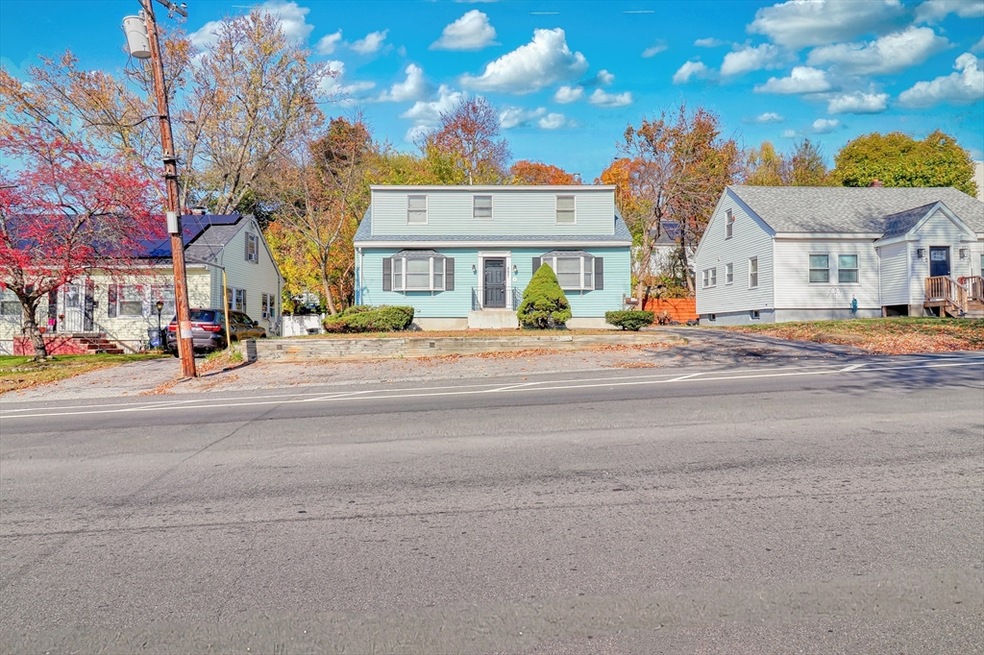
897 Riverside Dr Methuen, MA 01844
Downtown Methuen NeighborhoodHighlights
- Cape Cod Architecture
- Property is near public transit
- No HOA
- Deck
- Wood Flooring
- Jogging Path
About This Home
As of March 2025Close to restaurants and natural attractions . . . plus a updated deck for grilling and socializing! A special Methuen find, this 3-bedroom 2-bath Cape Cod home awaits its new owners. Located on a charming street, the home is within pedestrian range of parks and open spaces Raymond J. Martin Riverside Park, and minutes to the shopping and dining options of Merrimac Plaza. The low-maintenance yard is easy on the back, wallet, and schedule. On the recently updated deck, the grill, cooler, and household barbecuer form a natural trio.Updated shower/tub. New electrical panel. Reflecting the incoming sunlight, hardwoods exude a legacy feel in the entryway and living areas.The kitchen is pleasantly appointed and the natural light lends warmth to the room.The 3 bedrooms and office offer the luxury of private space.The driveway area easily parks 5 vehicles.The unfinished basement also presents a menu of conversion options, whether you want a rec room, guest room, studio, or home office
Home Details
Home Type
- Single Family
Est. Annual Taxes
- $4,813
Year Built
- Built in 1940
Lot Details
- 4,138 Sq Ft Lot
- Fenced Yard
- Fenced
- Level Lot
- Property is zoned RG
Home Design
- Cape Cod Architecture
- Frame Construction
- Shingle Roof
- Concrete Perimeter Foundation
Interior Spaces
- 1,638 Sq Ft Home
- Basement Fills Entire Space Under The House
Kitchen
- Range
- Dishwasher
Flooring
- Wood
- Tile
- Vinyl
Bedrooms and Bathrooms
- 3 Bedrooms
- Primary bedroom located on second floor
- 2 Full Bathrooms
Laundry
- Dryer
- Washer
Home Security
- Home Security System
- Storm Doors
Parking
- 5 Car Parking Spaces
- Driveway
- Paved Parking
- Open Parking
- Off-Street Parking
Outdoor Features
- Deck
- Outdoor Storage
Location
- Property is near public transit
Utilities
- Forced Air Heating and Cooling System
- 1 Heating Zone
- Heating System Uses Oil
- 220 Volts
- 110 Volts
- Electric Water Heater
Listing and Financial Details
- Legal Lot and Block 00006 / 00161
- Assessor Parcel Number 2042314
Community Details
Overview
- No Home Owners Association
Amenities
- Shops
- Coin Laundry
Recreation
- Park
- Jogging Path
Ownership History
Purchase Details
Home Financials for this Owner
Home Financials are based on the most recent Mortgage that was taken out on this home.Purchase Details
Purchase Details
Similar Homes in Methuen, MA
Home Values in the Area
Average Home Value in this Area
Purchase History
| Date | Type | Sale Price | Title Company |
|---|---|---|---|
| Deed | $252,000 | -- | |
| Deed | $252,000 | -- | |
| Deed | $70,950 | -- | |
| Deed | $70,950 | -- | |
| Deed | $70,950 | -- | |
| Deed | $105,000 | -- | |
| Deed | $105,000 | -- |
Mortgage History
| Date | Status | Loan Amount | Loan Type |
|---|---|---|---|
| Open | $513,000 | Purchase Money Mortgage | |
| Closed | $513,000 | Purchase Money Mortgage | |
| Closed | $245,000 | Stand Alone Refi Refinance Of Original Loan | |
| Closed | $208,522 | Stand Alone Refi Refinance Of Original Loan | |
| Closed | $36,000 | No Value Available | |
| Closed | $250,024 | Purchase Money Mortgage |
Property History
| Date | Event | Price | Change | Sq Ft Price |
|---|---|---|---|---|
| 03/04/2025 03/04/25 | Sold | $540,000 | 0.0% | $330 / Sq Ft |
| 01/24/2025 01/24/25 | Pending | -- | -- | -- |
| 01/24/2025 01/24/25 | For Sale | $540,000 | -- | $330 / Sq Ft |
Tax History Compared to Growth
Tax History
| Year | Tax Paid | Tax Assessment Tax Assessment Total Assessment is a certain percentage of the fair market value that is determined by local assessors to be the total taxable value of land and additions on the property. | Land | Improvement |
|---|---|---|---|---|
| 2025 | $4,865 | $459,800 | $189,900 | $269,900 |
| 2024 | $4,813 | $443,200 | $173,200 | $270,000 |
| 2023 | $4,486 | $383,400 | $153,900 | $229,500 |
| 2022 | $4,154 | $318,300 | $121,900 | $196,400 |
| 2021 | $3,940 | $298,700 | $115,500 | $183,200 |
| 2020 | $3,943 | $293,400 | $115,500 | $177,900 |
| 2019 | $3,770 | $265,700 | $105,700 | $160,000 |
| 2018 | $3,589 | $251,500 | $99,500 | $152,000 |
| 2017 | $3,452 | $235,600 | $99,500 | $136,100 |
| 2016 | $3,109 | $209,900 | $87,000 | $122,900 |
| 2015 | $2,967 | $203,200 | $87,000 | $116,200 |
Agents Affiliated with this Home
-
A
Seller's Agent in 2025
Alfred Colon
Empire Real Estate™
-
M
Buyer's Agent in 2025
Maria Ledo
Pena Realty Corporation
Map
Source: MLS Property Information Network (MLS PIN)
MLS Number: 73329038
APN: METH-000618-000161-000006
- 21 Dale St
- 15 Dale St
- 31 Strathmore Rd
- 31 Madison St
- 6 Endicott St
- 75 Byron Ave
- 18 Heather Dr Unit 35
- 15 Heather Dr Unit 27
- 47 Hallenan Ave
- 85 Hazel St
- 450 Riverside Dr Unit 2
- 439-443 Riverside Dr
- 1008 Essex St Unit 1010
- 128 Butler St Unit 128
- 34-38 Milton St
- 17-19 Cypress St
- 2 Lansdowne Ct
- 15 Crescent St Unit E
- 514 Haverhill St
- 20 N Lowell St






