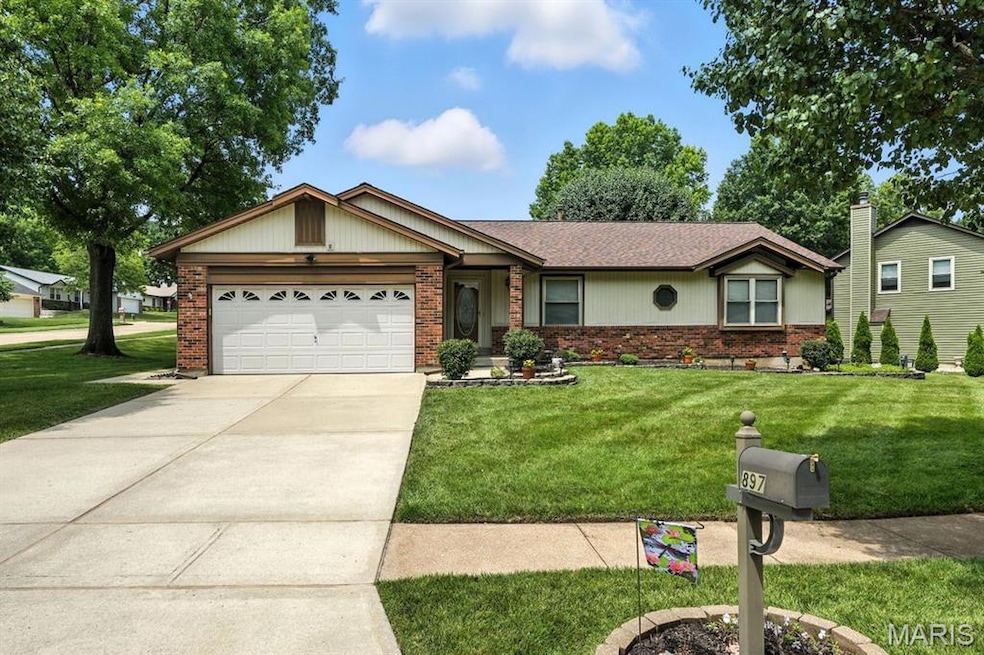897 San Sebastian Dr Fenton, MO 63026
Estimated payment $2,507/month
Highlights
- Open Floorplan
- Recreation Room
- Ranch Style House
- Uthoff Valley Elementary School Rated A
- Vaulted Ceiling
- Sun or Florida Room
About This Home
Welcome to this beautifully maintained ranch home in the highly sought-after Rockwood School District! Located in the desirable Fenton area, this home offers 3 bedrooms 2 full bathrooms an inviting layout with vaulted ceilings, a cozy gas fireplace, and a formal living room. The updated kitchen is perfect for entertaining, with all stainless appliances. While the main-floor laundry adds convenience to everyday living. Newer A/C and Furnace (2023) plus newer roof.
Enjoy the bright and airy all-season room overlooking patio and the well-landscaped yard with an in-ground sprinkler system. The bathrooms have been tastefully updated, and the spacious primary suite includes a walk-in closet.
The partially finished basement offers extra living space plus a dedicated workshop area—ideal for hobbies or storage. Added extra rough- in plumbing in lower level also. Situated on a beautiful corner lot in a highly sought-after neighborhood, this home combines comfort, style, and location. Added plus the City of Fenton Pays for trash, recycling and yard waste.
Homes in this area don’t last long—don’t miss your chance!
WORKSHOP AREA IN BASEMENT AREA IS 15X13.
Listing Agent
Coldwell Banker Realty - Gundaker License #1999095773 Listed on: 07/30/2025

Home Details
Home Type
- Single Family
Est. Annual Taxes
- $4,745
Year Built
- Built in 1984
Lot Details
- 0.3 Acre Lot
- Corner Lot
- Level Lot
- Front and Back Yard Sprinklers
HOA Fees
- $8 Monthly HOA Fees
Parking
- 2 Car Attached Garage
- Garage Door Opener
- Off-Street Parking
Home Design
- Ranch Style House
- Traditional Architecture
- Brick Veneer
- Vinyl Siding
Interior Spaces
- Open Floorplan
- Vaulted Ceiling
- Ceiling Fan
- Gas Fireplace
- Insulated Windows
- Great Room with Fireplace
- Living Room
- Breakfast Room
- Recreation Room
- Workshop
- Sun or Florida Room
Kitchen
- Electric Range
- Dishwasher
- Disposal
Flooring
- Carpet
- Concrete
- Vinyl
Bedrooms and Bathrooms
- 3 Bedrooms
- Walk-In Closet
- 2 Full Bathrooms
- Double Vanity
Laundry
- Laundry on main level
- Dryer
- Washer
Partially Finished Basement
- Basement Fills Entire Space Under The House
- Basement Ceilings are 8 Feet High
- Sump Pump
- Rough-In Basement Bathroom
Outdoor Features
- Glass Enclosed
Schools
- Uthoff Valley Elem. Elementary School
- Rockwood South Middle School
- Rockwood Summit Sr. High School
Utilities
- Forced Air Heating and Cooling System
- Heating System Uses Natural Gas
- Gas Water Heater
Listing and Financial Details
- Assessor Parcel Number 28O-43-0551
Community Details
Overview
- Association fees include common area maintenance
- San Sebastian Association
Amenities
- Common Area
- Community Storage Space
Map
Home Values in the Area
Average Home Value in this Area
Tax History
| Year | Tax Paid | Tax Assessment Tax Assessment Total Assessment is a certain percentage of the fair market value that is determined by local assessors to be the total taxable value of land and additions on the property. | Land | Improvement |
|---|---|---|---|---|
| 2024 | $4,745 | $64,070 | $19,190 | $44,880 |
| 2023 | $4,745 | $64,070 | $19,190 | $44,880 |
| 2022 | $3,879 | $48,850 | $17,270 | $31,580 |
| 2021 | $3,849 | $48,850 | $17,270 | $31,580 |
| 2020 | $4,047 | $49,390 | $14,350 | $35,040 |
| 2019 | $4,059 | $49,390 | $14,350 | $35,040 |
| 2018 | $3,516 | $41,060 | $13,400 | $27,660 |
| 2017 | $3,488 | $41,060 | $13,400 | $27,660 |
| 2016 | $2,912 | $34,620 | $13,400 | $21,220 |
| 2015 | $2,852 | $34,620 | $13,400 | $21,220 |
| 2014 | $3,100 | $36,690 | $8,490 | $28,200 |
Property History
| Date | Event | Price | Change | Sq Ft Price |
|---|---|---|---|---|
| 08/25/2025 08/25/25 | Pending | -- | -- | -- |
| 08/19/2025 08/19/25 | Price Changed | $394,900 | -3.7% | $166 / Sq Ft |
| 07/30/2025 07/30/25 | For Sale | $410,000 | -- | $173 / Sq Ft |
Purchase History
| Date | Type | Sale Price | Title Company |
|---|---|---|---|
| Interfamily Deed Transfer | -- | None Available |
Source: MARIS MLS
MLS Number: MIS25043950
APN: 28O-43-0551
- 123 Zapata Ct
- 1702 Stemwood Way
- 1710 San Martin Dr
- 82 May Valley Ln
- 1107 Coronita Way
- 1230 Woodridge Trails Dr
- 732 Deer Vue Ln
- 695 New Smizer Mill Rd
- 920 Summerset Parc Ln
- 38 Heritage Pointe Cir
- 1575 Uthoff Dr
- 643 Greenwillow Ct
- 1248 Green Knoll Dr
- 2209 Fenway Farms Trail
- 1808 Dover Trace Dr
- 690 Summer Top Cir
- 718 River Hills Dr
- 361 Imperial Ln
- 735 River Hills Dr
- 840 Fall Crown Ln






