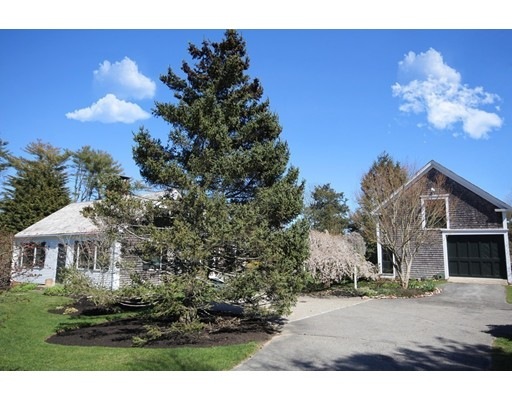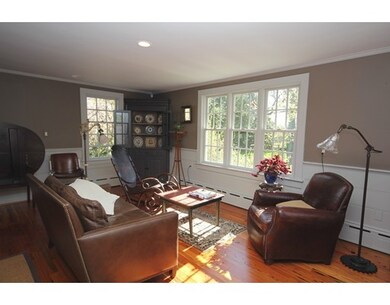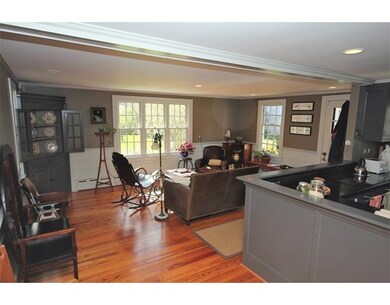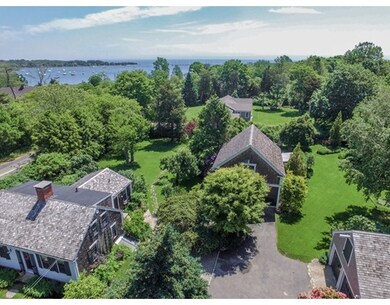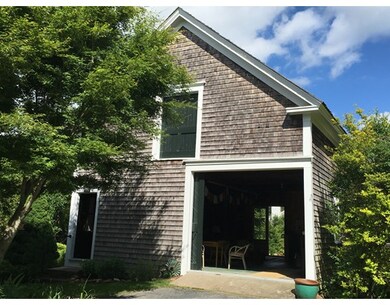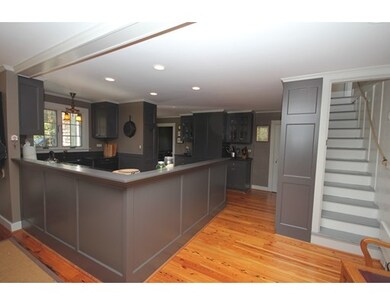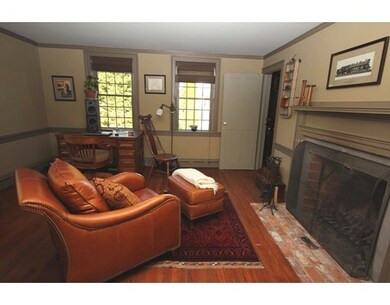
897 Smith Neck Rd South Dartmouth, MA 02748
Cow Yard/Nonquitt NeighborhoodAbout This Home
As of December 2017Exquisitely restored antique cape amidst beautiful gardens minutes to Padanaram Village & Harbor. One is instantly in awe of the grounds with the mature fruit trees, shrubs, & perennial garden vignettes! This home has an updated open kitchen with sitting room/dining area, which flow seamlessly with the original character of this era. A cozy living room with working fireplace & beehive oven is the perfect place to unwind. Porcelain knobs, wide plank floors, & original hardware are just a few of the original details. The master bedroom with working fireplace & full bathroom located on the first floor. The second floor has 2 guest bedrooms with peeks of the water, which share a full bath. A 2 story barn with electricity & access to town water offers endless possibilities, an original outhouse, 2 car garage with ample loft storage, and potting shed frames the 1800s vintage. From the moment you arrive, you will be embraced by the beauty & tranquility of this property!
Last Agent to Sell the Property
Gibson Sotheby's International Realty Listed on: 05/02/2016

Last Buyer's Agent
Non Member
Non Member Office
Home Details
Home Type
Single Family
Est. Annual Taxes
$7,129
Year Built
1814
Lot Details
0
Listing Details
- Lot Description: Corner
- Property Type: Single Family
- Lead Paint: Unknown
- Special Features: None
- Property Sub Type: Detached
- Year Built: 1814
Interior Features
- Appliances: Range, Dishwasher, Disposal, Microwave, Refrigerator, Washer, Dryer
- Fireplaces: 2
- Has Basement: No
- Fireplaces: 2
- Primary Bathroom: Yes
- Number of Rooms: 6
- Amenities: Shopping, Walk/Jog Trails, Golf Course, Medical Facility, Bike Path, Conservation Area, Highway Access
- Flooring: Wood
- Bedroom 2: Second Floor
- Bedroom 3: Second Floor
- Kitchen: First Floor
- Living Room: First Floor
- Master Bedroom: First Floor
- Master Bedroom Description: Bathroom - Full, Fireplace, Flooring - Wood, Main Level
- Dining Room: First Floor
- Family Room: First Floor
Exterior Features
- Construction: Frame
- Exterior: Wood
- Exterior Features: Storage Shed, Barn/Stable, Professional Landscaping, Sprinkler System, Fenced Yard, Fruit Trees, Garden Area, Stone Wall
- Foundation: Fieldstone
- Beach Ownership: Public
Garage/Parking
- Garage Parking: Detached, Garage Door Opener, Storage
- Garage Spaces: 2
- Parking: Off-Street
- Parking Spaces: 5
Utilities
- Heating: Hot Water Baseboard, Oil
- Sewer: City/Town Sewer
- Water: City/Town Water
Lot Info
- Assessor Parcel Number: M:0106 B:0029 L:0000
- Zoning: SRB
Ownership History
Purchase Details
Home Financials for this Owner
Home Financials are based on the most recent Mortgage that was taken out on this home.Purchase Details
Home Financials for this Owner
Home Financials are based on the most recent Mortgage that was taken out on this home.Purchase Details
Purchase Details
Purchase Details
Home Financials for this Owner
Home Financials are based on the most recent Mortgage that was taken out on this home.Purchase Details
Purchase Details
Similar Homes in South Dartmouth, MA
Home Values in the Area
Average Home Value in this Area
Purchase History
| Date | Type | Sale Price | Title Company |
|---|---|---|---|
| Not Resolvable | $625,500 | -- | |
| Not Resolvable | $588,135 | -- | |
| Deed | -- | -- | |
| Deed | -- | -- | |
| Deed | -- | -- | |
| Deed | $562,500 | -- | |
| Deed | $199,000 | -- | |
| Deed | $190,000 | -- |
Mortgage History
| Date | Status | Loan Amount | Loan Type |
|---|---|---|---|
| Open | $510,000 | Stand Alone Refi Refinance Of Original Loan | |
| Closed | $531,675 | New Conventional | |
| Previous Owner | $417,000 | New Conventional | |
| Previous Owner | $61,135 | Closed End Mortgage | |
| Previous Owner | $362,250 | Purchase Money Mortgage | |
| Previous Owner | $265,250 | No Value Available |
Property History
| Date | Event | Price | Change | Sq Ft Price |
|---|---|---|---|---|
| 12/18/2017 12/18/17 | Sold | $625,500 | -3.6% | $398 / Sq Ft |
| 11/17/2017 11/17/17 | Pending | -- | -- | -- |
| 10/30/2017 10/30/17 | For Sale | $649,000 | +10.4% | $413 / Sq Ft |
| 10/07/2016 10/07/16 | Sold | $588,000 | -6.5% | $374 / Sq Ft |
| 08/12/2016 08/12/16 | Pending | -- | -- | -- |
| 06/28/2016 06/28/16 | Price Changed | $629,000 | -7.4% | $400 / Sq Ft |
| 05/02/2016 05/02/16 | For Sale | $679,000 | -- | $432 / Sq Ft |
Tax History Compared to Growth
Tax History
| Year | Tax Paid | Tax Assessment Tax Assessment Total Assessment is a certain percentage of the fair market value that is determined by local assessors to be the total taxable value of land and additions on the property. | Land | Improvement |
|---|---|---|---|---|
| 2025 | $7,129 | $828,000 | $320,300 | $507,700 |
| 2024 | $6,988 | $804,100 | $320,300 | $483,800 |
| 2023 | $6,547 | $714,000 | $266,900 | $447,100 |
| 2022 | $6,184 | $624,600 | $236,700 | $387,900 |
| 2021 | $6,303 | $608,400 | $224,800 | $383,600 |
| 2020 | $5,873 | $565,800 | $212,700 | $353,100 |
| 2019 | $5,743 | $552,200 | $204,000 | $348,200 |
| 2018 | $4,035 | $462,600 | $204,000 | $258,600 |
| 2017 | $3,972 | $396,400 | $192,400 | $204,000 |
| 2016 | $4,035 | $397,100 | $194,700 | $202,400 |
| 2015 | $4,069 | $401,300 | $196,600 | $204,700 |
| 2014 | $3,872 | $379,200 | $178,400 | $200,800 |
Agents Affiliated with this Home
-

Seller's Agent in 2017
Linda Hopps
Milbury and Company
(508) 965-9274
4 in this area
45 Total Sales
-
Z
Buyer's Agent in 2017
Zachary Clough
Coastal Realty
(508) 264-5249
5 Total Sales
-

Seller's Agent in 2016
Maggie Tomkiewicz
Gibson Sotheby's International Realty
(508) 525-6489
14 in this area
34 Total Sales
-
N
Buyer's Agent in 2016
Non Member
Non Member Office
Map
Source: MLS Property Information Network (MLS PIN)
MLS Number: 71998095
APN: DART-000106-000029
- 0 Gulf Rd Unit 73396416
- 0 East Ave Unit 73382206
- 15 Rock O'Dundee Rd
- 21 Fremont St
- 14 N Pleasant St
- 23 High St
- 15 N Pleasant St
- 3 E High St
- 14 Chestnut St
- 49 Rock Odundee Rd
- 34 Nonquitt Ave
- 1 Masthead Ln
- 69 Prospect St
- 167 Bakerville Rd
- 16 Gulf Hill Dr
- 83 Shipyard Ln
- 248 Bakerville Rd
- 180 Rock O'Dundee Rd
- 30 Lucy St
- 129 Rockland St
