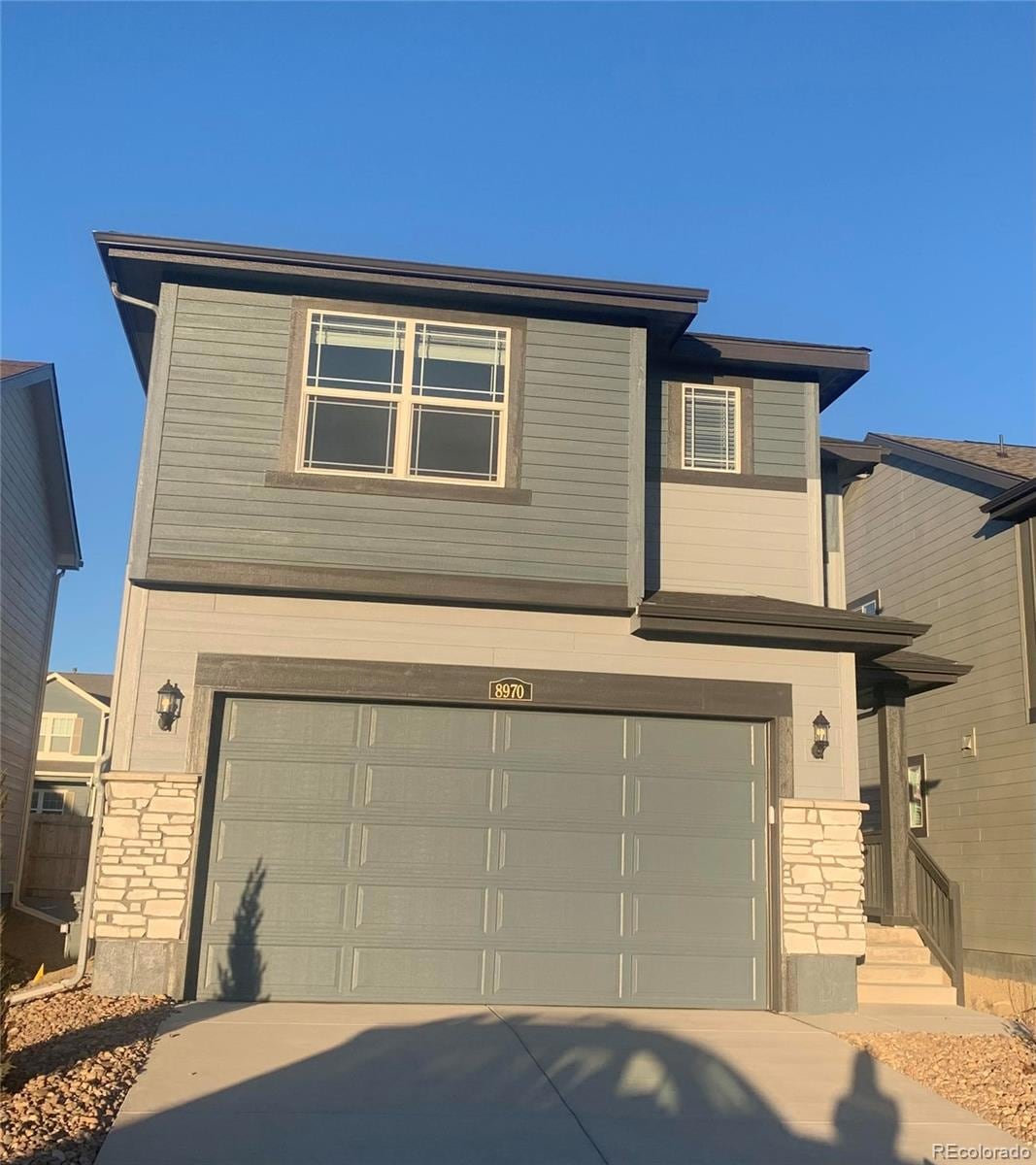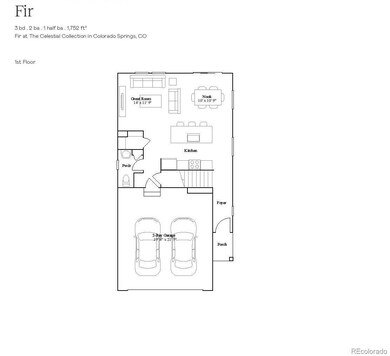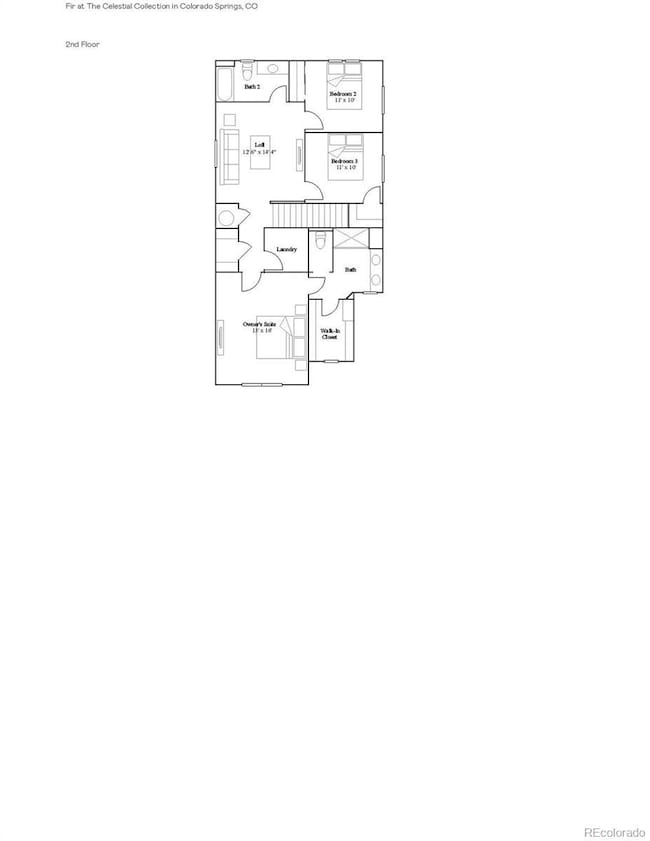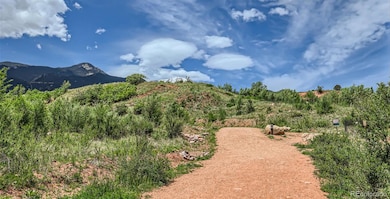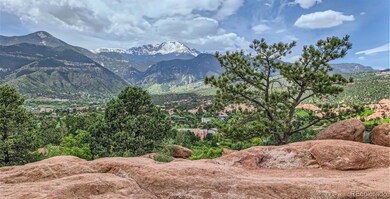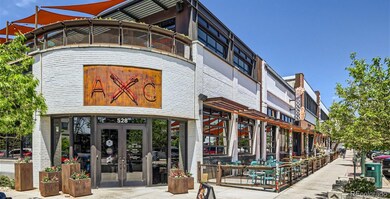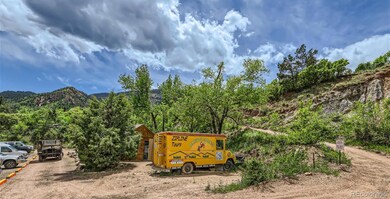8970 Blue Feather Loop Colorado Springs, CO 80908
Estimated payment $3,090/month
Highlights
- Under Construction
- Primary Bedroom Suite
- Loft
- Chinook Trail Middle School Rated A-
- Open Floorplan
- Great Room
About This Home
***Contact builder today about Special Financing for this home - terms and conditions apply** NOW SELLING! Available NOW! Feel right at home in this beautiful new Fir 2-story floorplan located in the Copper Chase community. Featuring 3 beds, 2.5baths, great room, kitchen, loft and 2 car garage. Beautiful upgrades and finishes throughout including luxury vinyl plank flooring, stainless steel appliances and more. The builder provides the latest in energy efficiency and state of the art technology with several fabulous floor plans to choose from. What some builders consider high-end upgrades, this builder makes a standard inclusion. Copper Chase offers single family homes for every lifestyle. This beautiful community offers scenic views of Pikes Peak. Just a short drive to Old City Colorado, dining, shopping and other amenities. Explore and hike at Garden of the Gods and Pikes Peak. Come see what you have been missing today! Welcome home! Photos and walkthrough tour are a model only and subject to change.
Listing Agent
RE/MAX Professionals Brokerage Email: tomrman@aol.com,303-910-8436 License #000986635 Listed on: 11/11/2025

Home Details
Home Type
- Single Family
Est. Annual Taxes
- $5,078
Year Built
- Built in 2025 | Under Construction
HOA Fees
- $32 Monthly HOA Fees
Parking
- 2 Car Attached Garage
Home Design
- Frame Construction
- Composition Roof
Interior Spaces
- 1,752 Sq Ft Home
- 2-Story Property
- Open Floorplan
- Double Pane Windows
- Entrance Foyer
- Great Room
- Dining Room
- Loft
- Laundry Room
Kitchen
- Range
- Microwave
- Dishwasher
- Kitchen Island
- Quartz Countertops
- Disposal
Flooring
- Carpet
- Tile
- Vinyl
Bedrooms and Bathrooms
- 3 Bedrooms
- Primary Bedroom Suite
- Walk-In Closet
Home Security
- Carbon Monoxide Detectors
- Fire and Smoke Detector
Schools
- Edith Wolford Elementary School
- Challenger Middle School
- Pine Creek High School
Utilities
- Forced Air Heating and Cooling System
- Heating System Uses Natural Gas
- High Speed Internet
- Phone Available
- Cable TV Available
Additional Features
- Smoke Free Home
- Front Porch
- 3,503 Sq Ft Lot
Community Details
- Sterling Ranch Residential Assoc. Association, Phone Number (719) 471-1703
- Built by Lennar
- Copper Chase Subdivision, Fir / Pr Floorplan
Listing and Financial Details
- Exclusions: Seller's personal possessions and any staging items that may be in use.
- Assessor Parcel Number 5232410008
Map
Home Values in the Area
Average Home Value in this Area
Tax History
| Year | Tax Paid | Tax Assessment Tax Assessment Total Assessment is a certain percentage of the fair market value that is determined by local assessors to be the total taxable value of land and additions on the property. | Land | Improvement |
|---|---|---|---|---|
| 2025 | $869 | $7,340 | -- | -- |
| 2024 | -- | $6,230 | $6,230 | -- |
| 2023 | -- | -- | -- | -- |
Property History
| Date | Event | Price | List to Sale | Price per Sq Ft |
|---|---|---|---|---|
| 11/14/2025 11/14/25 | Price Changed | $499,850 | -0.6% | $285 / Sq Ft |
| 10/01/2025 10/01/25 | For Sale | $502,850 | -- | $287 / Sq Ft |
Purchase History
| Date | Type | Sale Price | Title Company |
|---|---|---|---|
| Special Warranty Deed | $288,600 | None Listed On Document |
Source: REcolorado®
MLS Number: 3549565
APN: 52324-10-008
- 8978 Blue Feather Loop
- 7748 Alzada Dr
- 7759 Lost Trail Dr
- 7751 Lost Trail Dr
- 8875 Blue Feather Loop
- 7742 Lost Trail Dr
- 7735 Lost Trail Dr
- 8843 Blue Feather Loop
- The Vancouver Plan at Copper Chase at Sterling Ranch - Skyline Collection
- The Cape Town Plan at Copper Chase at Sterling Ranch - Skyline Collection
- The Sydney Plan at Copper Chase at Sterling Ranch - Skyline Collection
- The Rio Plan at Copper Chase at Sterling Ranch - Skyline Collection
- Fir Plan at Copper Chase at Sterling Ranch - Copper Chase - The Celestial Collection
- Elm Plan at Copper Chase at Sterling Ranch - Copper Chase - The Celestial Collection
- Juniper Plan at Copper Chase at Sterling Ranch - Copper Chase - The Celestial Collection
- 8608 Abby House Ln
- 8156 Manor House Way
- 8148 Manor House Way
- 8072 School House Dr
- 8172 Manor House Way
- 8288 Kintla Ct
- 8191 Callendale Dr
- 7325 Pearly Heath Rd
- 6913 Sierra Meadows Dr
- 7935 Shiloh Mesa Dr
- 6440 Rolling Creek Dr
- 7668 Kiana Dr
- 7614 Camille Ct
- 7755 Adventure Way
- 8073 Chardonnay Grove
- 7535 Copper Range Heights
- 7446 Marbled Wood Point
- 7798 Tent Rock Point
- 7917 Mount Huron Trail
- 7122 Golden Acacia Ln
- 6576 White Lodge Point
- 7751 Crestone Peak Trail
- 9156 Percheron Pony Dr
- 7721 Crestone Peak Trail
- 7761 Bear Run
