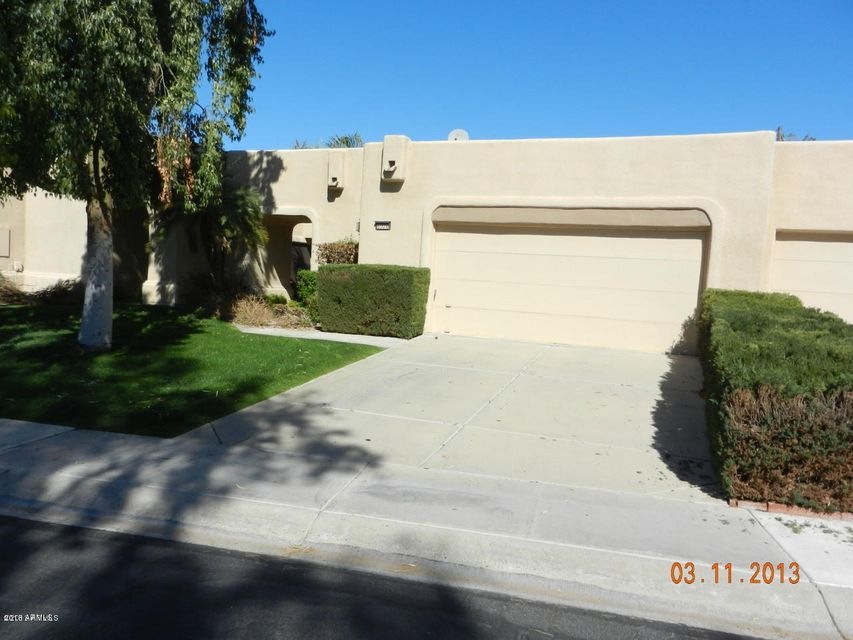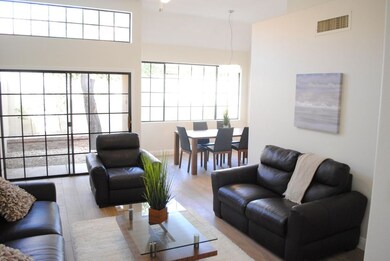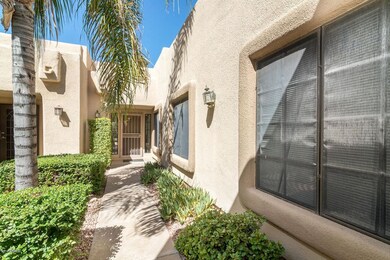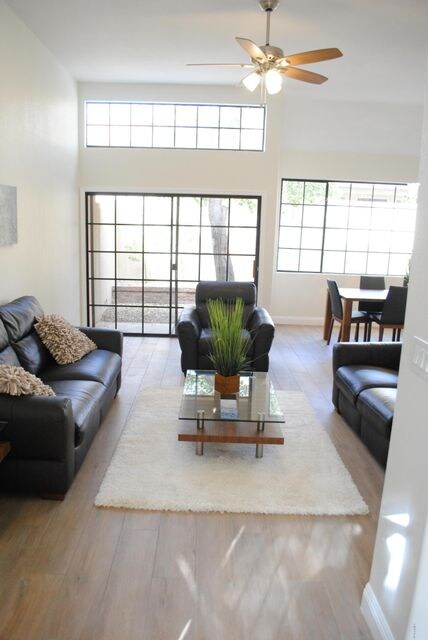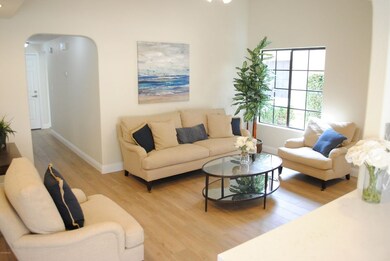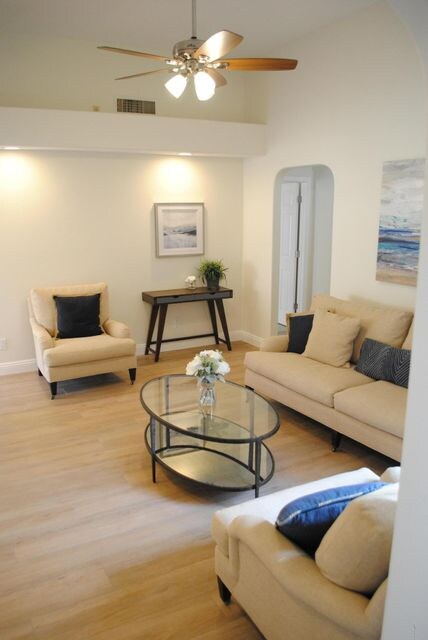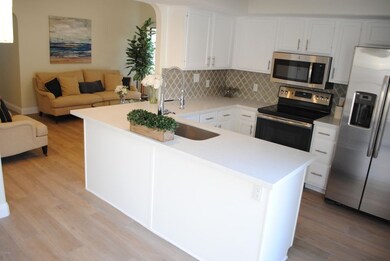
8970 E Meadow Hill Dr Scottsdale, AZ 85260
Horizons NeighborhoodHighlights
- Vaulted Ceiling
- Heated Community Pool
- Skylights
- Redfield Elementary School Rated A
- Covered Patio or Porch
- Eat-In Kitchen
About This Home
As of January 2022Completely remodeled, 3 bedroom/2 bath patio home in amazing location and just steps to the community pool! Open floor plan with new wood plank tile floor, refinished cabinetry, quartz counter tops, new baseboards, new lighting and plumbing throughout, fresh paint, and new stainless steel appliances. Newly landscaped, low maintenance, private backyard. Close to 101, shopping and restaurants! High demand subdivision, rarely come on the market. Must See!
Last Agent to Sell the Property
HomeSmart License #SA530263000 Listed on: 01/09/2018

Property Details
Home Type
- Multi-Family
Est. Annual Taxes
- $1,973
Year Built
- Built in 1987
Lot Details
- 3,606 Sq Ft Lot
- Desert faces the front of the property
- Two or More Common Walls
- Block Wall Fence
- Front Yard Sprinklers
Parking
- 2 Car Garage
Home Design
- Patio Home
- Property Attached
- Wood Frame Construction
- Stucco
Interior Spaces
- 1,591 Sq Ft Home
- 1-Story Property
- Vaulted Ceiling
- Ceiling Fan
- Skylights
Kitchen
- Eat-In Kitchen
- Breakfast Bar
- Built-In Microwave
- Dishwasher
Flooring
- Carpet
- Tile
Bedrooms and Bathrooms
- 3 Bedrooms
- Walk-In Closet
- Primary Bathroom is a Full Bathroom
- 2 Bathrooms
- Dual Vanity Sinks in Primary Bathroom
Laundry
- Laundry in unit
- Dryer
- Washer
Accessible Home Design
- Grab Bar In Bathroom
- No Interior Steps
Outdoor Features
- Covered Patio or Porch
Schools
- Redfield Elementary School
- Desert Canyon Elementary Middle School
- Desert Mountain High School
Utilities
- Refrigerated Cooling System
- Heating Available
- High Speed Internet
- Cable TV Available
Listing and Financial Details
- Tax Lot 571
- Assessor Parcel Number 217-15-598-A
Community Details
Overview
- Property has a Home Owners Association
- Amcor Association, Phone Number (480) 948-5860
- Capistrano At Scottsdale Vista North Subdivision
Recreation
- Heated Community Pool
Ownership History
Purchase Details
Purchase Details
Home Financials for this Owner
Home Financials are based on the most recent Mortgage that was taken out on this home.Purchase Details
Purchase Details
Home Financials for this Owner
Home Financials are based on the most recent Mortgage that was taken out on this home.Purchase Details
Home Financials for this Owner
Home Financials are based on the most recent Mortgage that was taken out on this home.Purchase Details
Home Financials for this Owner
Home Financials are based on the most recent Mortgage that was taken out on this home.Purchase Details
Home Financials for this Owner
Home Financials are based on the most recent Mortgage that was taken out on this home.Similar Homes in Scottsdale, AZ
Home Values in the Area
Average Home Value in this Area
Purchase History
| Date | Type | Sale Price | Title Company |
|---|---|---|---|
| Special Warranty Deed | -- | Professional Escrow Services | |
| Interfamily Deed Transfer | -- | American Title Svc Agcy Llc | |
| Warranty Deed | $605,000 | American Title Svc Agcy Llc | |
| Warranty Deed | $365,000 | Lawyers Title Of Arizona Inc | |
| Warranty Deed | $298,000 | Lawyers Title Of Arizona Inc | |
| Interfamily Deed Transfer | -- | Stewart Title & Trust Of Pho | |
| Interfamily Deed Transfer | -- | Stewart Title & Trust Of Pho | |
| Interfamily Deed Transfer | -- | -- |
Mortgage History
| Date | Status | Loan Amount | Loan Type |
|---|---|---|---|
| Previous Owner | $287,000 | New Conventional | |
| Previous Owner | $292,000 | New Conventional | |
| Previous Owner | $180,000 | Credit Line Revolving | |
| Previous Owner | $35,000 | Credit Line Revolving | |
| Previous Owner | $100,000 | Unknown | |
| Previous Owner | $152,945 | Credit Line Revolving |
Property History
| Date | Event | Price | Change | Sq Ft Price |
|---|---|---|---|---|
| 01/04/2022 01/04/22 | Sold | $605,000 | +10.0% | $380 / Sq Ft |
| 11/29/2021 11/29/21 | For Sale | $549,900 | +50.7% | $346 / Sq Ft |
| 01/31/2018 01/31/18 | Sold | $365,000 | -6.2% | $229 / Sq Ft |
| 01/08/2018 01/08/18 | Pending | -- | -- | -- |
| 01/07/2018 01/07/18 | For Sale | $389,000 | +34.6% | $245 / Sq Ft |
| 10/16/2017 10/16/17 | Sold | $289,000 | -3.0% | $182 / Sq Ft |
| 09/30/2017 09/30/17 | For Sale | $298,000 | 0.0% | $187 / Sq Ft |
| 05/25/2013 05/25/13 | Rented | $1,425 | -5.0% | -- |
| 05/19/2013 05/19/13 | Under Contract | -- | -- | -- |
| 03/11/2013 03/11/13 | For Rent | $1,500 | -- | -- |
Tax History Compared to Growth
Tax History
| Year | Tax Paid | Tax Assessment Tax Assessment Total Assessment is a certain percentage of the fair market value that is determined by local assessors to be the total taxable value of land and additions on the property. | Land | Improvement |
|---|---|---|---|---|
| 2025 | $1,587 | $32,736 | -- | -- |
| 2024 | $1,842 | $31,177 | -- | -- |
| 2023 | $1,842 | $43,510 | $8,700 | $34,810 |
| 2022 | $1,753 | $36,380 | $7,270 | $29,110 |
| 2021 | $1,901 | $33,360 | $6,670 | $26,690 |
| 2020 | $1,884 | $30,560 | $6,110 | $24,450 |
| 2019 | $1,829 | $27,850 | $5,570 | $22,280 |
| 2018 | $1,787 | $26,430 | $5,280 | $21,150 |
| 2017 | $1,973 | $25,360 | $5,070 | $20,290 |
| 2016 | $1,935 | $24,610 | $4,920 | $19,690 |
| 2015 | $1,843 | $25,810 | $5,160 | $20,650 |
Agents Affiliated with this Home
-
Kyle Hall

Seller's Agent in 2022
Kyle Hall
RE/MAX
(602) 690-7317
1 in this area
14 Total Sales
-
Connie Thompson

Buyer's Agent in 2022
Connie Thompson
HomeSmart
(602) 738-0421
1 in this area
57 Total Sales
-
Cassandra Sanford

Seller's Agent in 2018
Cassandra Sanford
HomeSmart
(602) 882-0203
13 in this area
60 Total Sales
-
Debbie Sullivan
D
Seller's Agent in 2017
Debbie Sullivan
West USA Realty
53 Total Sales
-
Sandy Karpen

Seller's Agent in 2013
Sandy Karpen
RE/MAX
(480) 980-1923
4 in this area
42 Total Sales
-
Heather Martin

Buyer's Agent in 2013
Heather Martin
eXp Realty
(602) 909-7201
69 Total Sales
Map
Source: Arizona Regional Multiple Listing Service (ARMLS)
MLS Number: 5706171
APN: 217-15-598A
- 8943 E Friess Dr
- 8879 E Friess Dr
- 8894 E Sheena Dr
- 8826 E Palm Ridge Dr
- 9059 E Winchcomb Dr
- 9061 E Evans Dr
- 14269 N 87th St Unit 205
- 9141 E Gelding Dr
- 13626 N 89th St
- 9100 E Raintree Dr Unit 239
- 14346 E Davenport Dr Unit 7
- 14312 E Davenport Dr Unit 6
- 14303 E Davenport Dr Unit 5
- 14325 E Davenport Dr Unit 4
- 9196 E Evans Dr
- 14145 N 92nd St Unit 2146
- 14145 N 92nd St Unit 1138
- 14145 N 92nd St Unit 1031
- 9034 E Helm Dr
- 9012 E Sutton Dr
