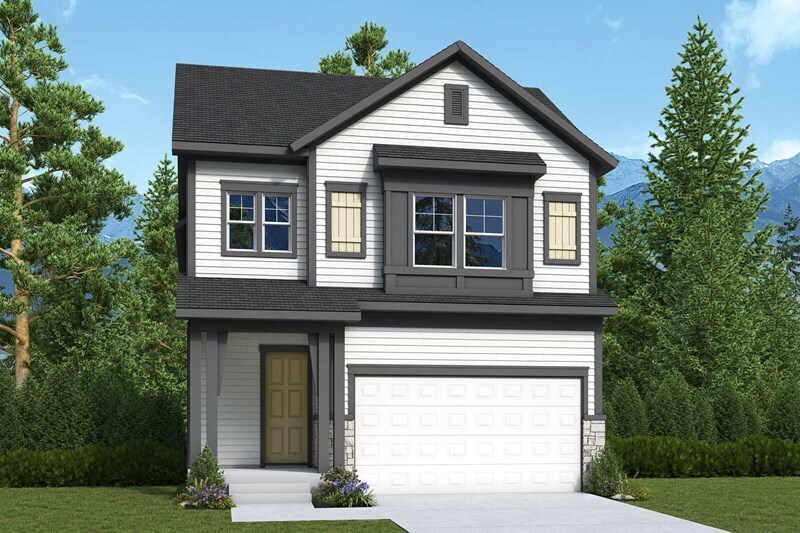
Estimated payment $5,230/month
Highlights
- New Construction
- Community Lake
- Community Center
- Chinook Trail Middle School Rated A-
- Lap or Exercise Community Pool
- Community Playground
About This Home
Welcome to a masterpiece of contemporary design and refined comfort, meticulously crafted for you! Indulge in five generously proportioned bedrooms and four and a half luxurious baths for family and guests. A designer kitchen, features a professional-grade gas cooktop, sleek under-cabinet vent-hood, and integrated microwave and oven, inspiring culinary creations. A dramatic 12-foot slider in the family room opens to an extended covered rear deck, perfect for al fresco dining and entertaining against the backdrop of breathtaking mountain views. The Owner's Retreat offers the ultimate in relaxation with a spa-inspired super shower and an additional balcony, allowing you a private escape. A finished walkout basement, complete with Gameroom, offers endless possibilities for recreation and relaxation. A spacious 3-car tandem garage with an 8-foot tall door provides ample space for vehicles and tool or toy storage. With nature at your doorstep, explore the surrounding natural beauty, mountain range views and fully landscaped backyard space. This is more than just a home, it’s a lifestyle. It’s the perfect blend of sophisticated design, unparalleled amenities, and the awe-inspiring beauty of the natural world. Schedule your private viewing today and discover the pinnacle of mountain living. Contact the David Weekley Homes at Wolf Ranch Team to tour of this new home for sale in Colorado Springs, CO!
Home Details
Home Type
- Single Family
HOA Fees
- Property has a Home Owners Association
Parking
- 3 Car Garage
Home Design
- New Construction
Interior Spaces
- 2-Story Property
- Basement
Bedrooms and Bathrooms
- 5 Bedrooms
Community Details
Overview
- Community Lake
- Pond in Community
- Greenbelt
Amenities
- Community Center
Recreation
- Community Playground
- Lap or Exercise Community Pool
- Splash Pad
- Park
- Dog Park
- Trails
Map
Other Move In Ready Homes in Revel at Wolf Ranch - The Panorama Collection
About the Builder
- Revel at Wolf Ranch - The Outlook Collection
- Revel at Wolf Ranch - The Ascent Collection
- Revel at Wolf Ranch - The Panorama Collection
- 6639 Enclave Vista Loop
- 8616 Country Creek Trail
- 8633 Noreen Falls Dr
- 8643 Noreen Falls Dr
- 6030 Miller Run Place
- 9363 Gallery Place
- 6016 Miller Run Place
- 6002 Miller Run Place
- Revel at Wolf Ranch - Revel Terrace at Wolf Ranch
- 9455 Jollity Point
- 8582 Noreen Falls Dr
- 9463 Jollity Point
- 9446 Wolf Valley Dr
- 9456 Wolf Valley Dr
- 6459 Jennings Way
- 9516 Wolf Valley Dr
- Wolf Ranch - Signature Collection
