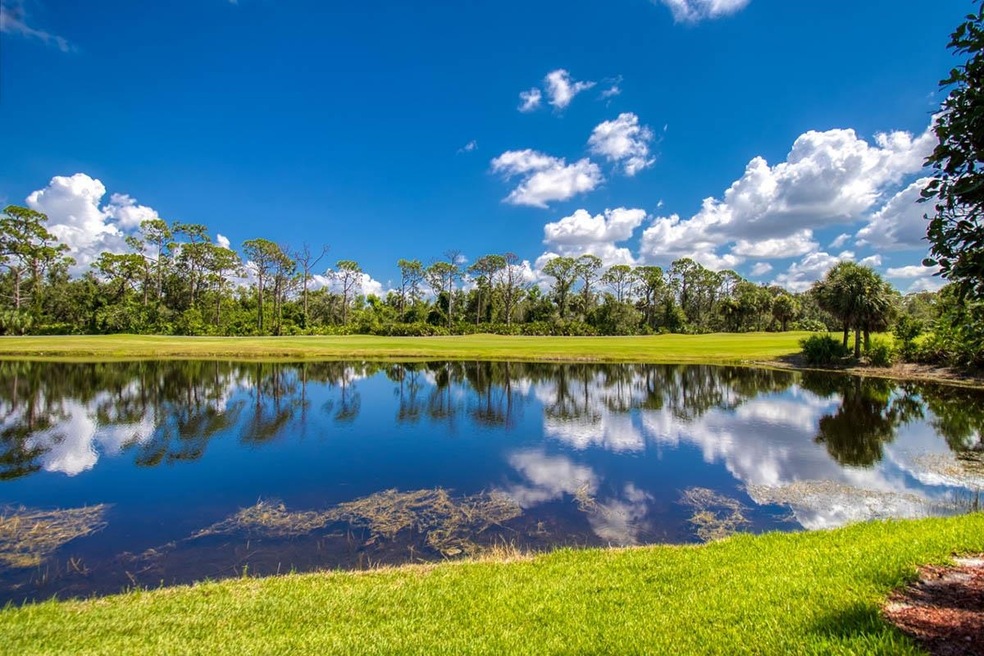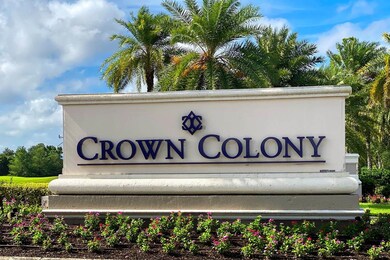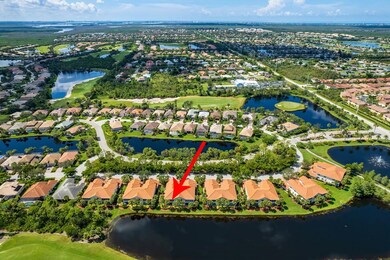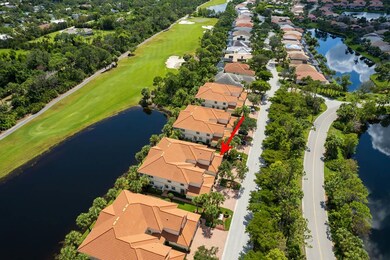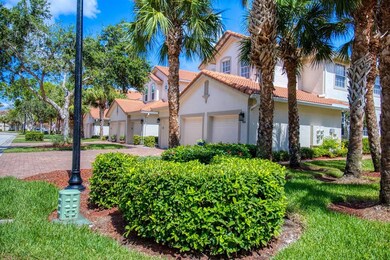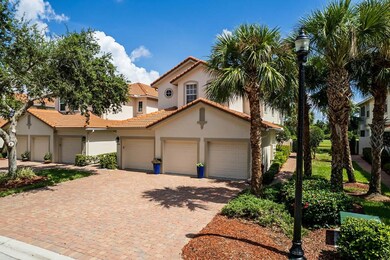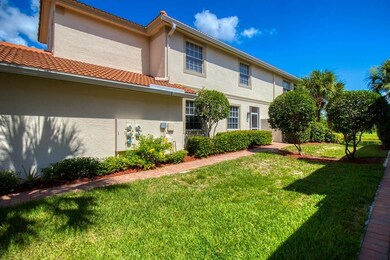8970 Greenwich Hills Way Unit 102 Fort Myers, FL 33908
Crown Colony NeighborhoodEstimated payment $3,181/month
Highlights
- Lake Front
- Equity Golf Club Membership
- Outdoor Pool
- Fort Myers High School Rated A
- Fitness Center
- Clubhouse
About This Home
MOVE-IN READY 3/2 carriage house is situated on a lake's edge w/views beyond of a lush, green golf course. Every detail has been addressed in this RENOVATED, METICULOUSLY MAINTAINED home. KIT has been opened up to the LIV/DIN so the family chef can interact w/guests & features white cabinets w/pull-outs, white appliances that blend seamlessly w/cabinets, granite, tile backsplash & water filtration. Plantation shutter filters E morning light in the DIN area. Space for entertaining extends to a screened lanai w/tile, electric hurricane shutters & peaceful water & golf course views. Primary BR has same view, lanai access, Pergo, WIC, in-suite BA w/wood-look tile floor, 2 sinks, vanity, WIS & window w/plantation shutter. For privacy, 2 Guest Rms are located away from Primary BR, have Pergo-1 w/murphy bed allowing dual use as office. Guest BA has been updated with beadboard look. Separate laundry w/newer W/D has cabinets while a 2-car garage w/epoxy floor & workbench allows for more storage.
Property Details
Home Type
- Condominium
Est. Annual Taxes
- $2,142
Year Built
- Built in 2001
Lot Details
- Lake Front
- Gated Home
HOA Fees
- $784 Monthly HOA Fees
Parking
- Automatic Garage Door Opener
Property Views
- Lake
- Golf Course
Home Design
- Entry on the 1st floor
- Poured Concrete
- Concrete Block And Stucco Construction
Interior Spaces
- 1,632 Sq Ft Home
- Tray Ceiling
- Ceiling Fan
- Electric Shutters
- Single Hung Wood Windows
- Combination Dining and Living Room
- Screened Porch
- Monitored
Kitchen
- Electric Range
- Microwave
- Freezer
- Dishwasher
- Disposal
Flooring
- Laminate
- Tile
Bedrooms and Bathrooms
- 3 Bedrooms
- Split Bedroom Floorplan
- 2 Full Bathrooms
- Dual Vanity Sinks in Primary Bathroom
- Separate Shower in Primary Bathroom
Laundry
- Laundry Room
- Dryer
- Washer
Pool
- Outdoor Pool
Utilities
- Central Heating and Cooling System
- Sewer Assessments
Listing and Financial Details
- $150 Application Fee
- Tax Lot 102
- Assessor Parcel Number 03-46-24-10-0000E.0102
Community Details
Overview
- Application Fee Required
- Association fees include cable TV, exter pest control, insurance bldg, inter pest control, internet, irrigation, landscape/lawn, legal and accounting, manager, pool service, recreation facilities, security, sewer, telephone, trash, water
- $1,000 Other One-Time Fees
- Alliant Property Management Association, Phone Number (239) 454-1101
- Oxford Pointe Community
Amenities
- Restaurant
- Clubhouse
- Recreation Room
- Laundry Facilities
Recreation
- Equity Golf Club Membership
- Fitness Center
- Community Pool
- Community Whirlpool Spa
- Putting Green
Pet Policy
- Limit on the number of pets
Security
- Fire and Smoke Detector
Map
Home Values in the Area
Average Home Value in this Area
Tax History
| Year | Tax Paid | Tax Assessment Tax Assessment Total Assessment is a certain percentage of the fair market value that is determined by local assessors to be the total taxable value of land and additions on the property. | Land | Improvement |
|---|---|---|---|---|
| 2025 | $2,296 | $198,741 | -- | -- |
| 2024 | $2,232 | $193,140 | -- | -- |
| 2023 | $2,232 | $187,515 | $0 | $0 |
| 2022 | $2,357 | $182,053 | $0 | $0 |
| 2021 | $2,307 | $202,413 | $0 | $202,413 |
| 2020 | $2,296 | $174,310 | $0 | $0 |
| 2019 | $2,254 | $170,391 | $0 | $0 |
| 2018 | $2,258 | $167,214 | $0 | $0 |
| 2017 | $2,024 | $149,372 | $0 | $0 |
| 2016 | $2,007 | $189,334 | $0 | $189,334 |
| 2015 | $2,031 | $184,700 | $0 | $184,700 |
| 2014 | -- | $165,400 | $0 | $165,400 |
| 2013 | -- | $142,000 | $0 | $142,000 |
Property History
| Date | Event | Price | List to Sale | Price per Sq Ft |
|---|---|---|---|---|
| 12/15/2025 12/15/25 | Pending | -- | -- | -- |
| 10/17/2025 10/17/25 | Price Changed | $419,900 | -2.3% | $257 / Sq Ft |
| 03/03/2025 03/03/25 | Price Changed | $429,900 | -0.9% | $263 / Sq Ft |
| 01/18/2025 01/18/25 | Price Changed | $434,000 | -3.5% | $266 / Sq Ft |
| 11/26/2024 11/26/24 | Price Changed | $449,900 | -5.3% | $276 / Sq Ft |
| 10/25/2024 10/25/24 | For Sale | $474,900 | -- | $291 / Sq Ft |
Purchase History
| Date | Type | Sale Price | Title Company |
|---|---|---|---|
| Deed | $100 | -- | |
| Warranty Deed | $135,000 | Title Junction Llc | |
| Interfamily Deed Transfer | -- | -- | |
| Warranty Deed | $220,000 | -- | |
| Deed | $185,800 | -- |
Mortgage History
| Date | Status | Loan Amount | Loan Type |
|---|---|---|---|
| Previous Owner | $90,000 | New Conventional | |
| Previous Owner | $176,000 | No Value Available | |
| Previous Owner | $125,000 | No Value Available |
Source: Sanibel & Captiva Islands Association of REALTORS®
MLS Number: 2240726
APN: 03-46-24-10-0000E.0102
- 8929 Greenwich Hills Way
- 11801 Bayport Ln Unit 104
- 8921 Crown Colony Blvd
- 8913 Greenwich Hills Way
- 8923 Dartmoor Way
- 8920 Crown Colony Blvd
- 15921 Prentiss Pointe Cir Unit 201
- 15921 Prentiss Pointe Cir Unit 102
- 3704 Blue Heron Dr
- 8913 Dartmoor Way
- 11825 Bayport Ln Unit 504
- 8726 Lakefront Ct
- 8738 Lakefront Ct
- 15801 Prentiss Pointe Cir Unit 102
- 15791 Prentiss Pointe Cir Unit 101
- 8720 Westwood Oaks Place
- 3695 Hyde Park Ct
- 11865 Bayport Ln Unit 1202
- 8741 Westwood Oaks Place
- 3679 Woodstork Ct
- 8986 Greenwich Hills Way Unit 201
- 11807 Bayport Ln Unit 204
- 11842 Bayport Ln Unit 2102
- 8549 S Lake Cir
- 16107 Mount Abbey Way Unit 202
- 16561 Wellington Lakes Cir
- 16580 Crownsbury Way Unit 202
- 15250 Sonoma Dr
- 15780 Portofino Springs Blvd Unit 107
- 15821 Portofino Springs Blvd
- 15241 Cortona Way
- 15111 Cortona Way
- 15560 Laguna Hills Dr
- 7930 Sandel Wood Cir W
- 15201 Torino Ln
- 16901 Colony Lakes Blvd
- 7961 Gladiolus Dr
- 15022 Balmoral Loop
- 8689 Spring Mountain Way
- 8140 Country Rd Unit 101
