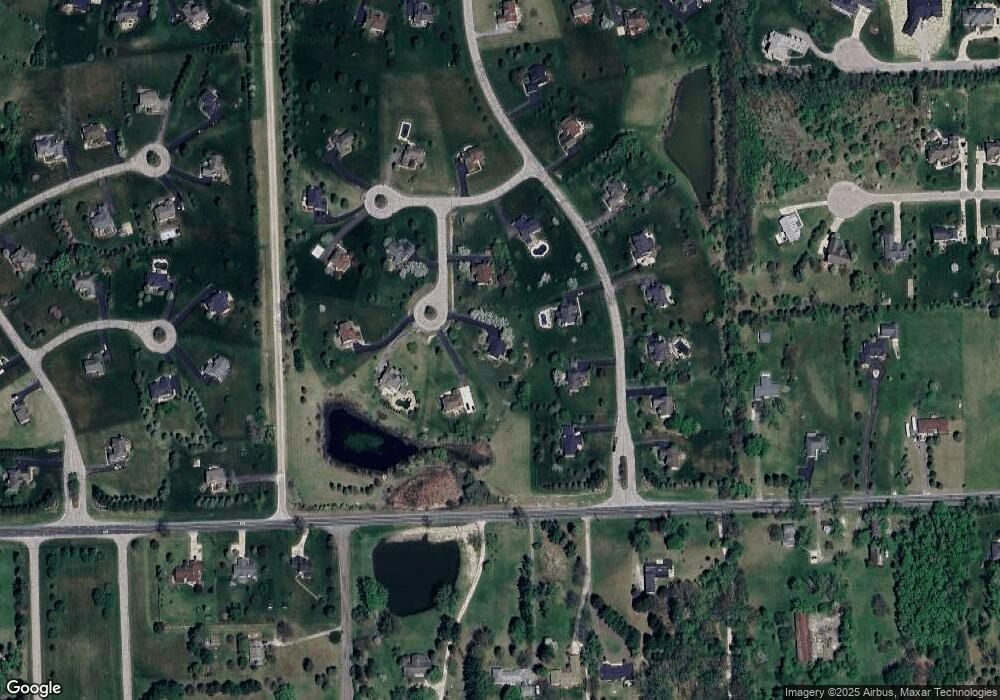8971 Albany Ct Saline, MI 48176
Estimated Value: $599,000 - $676,000
4
Beds
2
Baths
2,734
Sq Ft
$234/Sq Ft
Est. Value
About This Home
This home is located at 8971 Albany Ct, Saline, MI 48176 and is currently estimated at $640,088, approximately $234 per square foot. 8971 Albany Ct is a home located in Washtenaw County with nearby schools including Harvest Elementary School, Heritage School, and Saline Middle School.
Ownership History
Date
Name
Owned For
Owner Type
Purchase Details
Closed on
Dec 1, 2023
Sold by
Tapia Erick C and Tapia Karen E
Bought by
Tapia Trust and Tapia
Current Estimated Value
Purchase Details
Closed on
Oct 1, 2001
Sold by
York Ridge Inc
Bought by
Tapia Erick C
Create a Home Valuation Report for This Property
The Home Valuation Report is an in-depth analysis detailing your home's value as well as a comparison with similar homes in the area
Home Values in the Area
Average Home Value in this Area
Purchase History
| Date | Buyer | Sale Price | Title Company |
|---|---|---|---|
| Tapia Trust | -- | None Listed On Document | |
| Tapia Erick C | -- | -- |
Source: Public Records
Tax History Compared to Growth
Tax History
| Year | Tax Paid | Tax Assessment Tax Assessment Total Assessment is a certain percentage of the fair market value that is determined by local assessors to be the total taxable value of land and additions on the property. | Land | Improvement |
|---|---|---|---|---|
| 2025 | $5,919 | $247,900 | $0 | $0 |
| 2024 | $5,067 | $238,000 | $0 | $0 |
| 2023 | $4,834 | $218,400 | $0 | $0 |
| 2022 | $5,708 | $205,800 | $0 | $0 |
| 2021 | $5,551 | $205,400 | $0 | $0 |
| 2020 | $5,490 | $203,800 | $0 | $0 |
| 2019 | $5,352 | $188,000 | $188,000 | $0 |
| 2018 | $5,225 | $182,800 | $0 | $0 |
| 2017 | $5,002 | $186,600 | $0 | $0 |
| 2016 | $4,189 | $146,800 | $0 | $0 |
| 2015 | -- | $146,400 | $0 | $0 |
| 2014 | -- | $141,900 | $0 | $0 |
| 2013 | -- | $141,900 | $0 | $0 |
Source: Public Records
Map
Nearby Homes
- 290 Shelby Ct Unit 6
- 762 Sutton Ct
- 758 Sutton Ct
- 6081 Lincolnshire Dr
- 754 Sutton Ct
- 9001 Yorkshire Dr
- 9037 Yorkshire Dr
- Decker Plan at Fosdick Glen of Saline - Toll Brothers at Fosdick Glen
- The Yorkshire Plan at Fosdick Glen of Saline - Fosdick Glen Of Saline
- The Yately Plan at Fosdick Glen of Saline - Fosdick Glen Of Saline
- The Winslow Plan at Fosdick Glen of Saline - Fosdick Glen Of Saline
- The Springfield Plan at Fosdick Glen of Saline - Fosdick Glen Of Saline
- The Natural Plan at Fosdick Glen of Saline - Fosdick Glen Of Saline
- The Middleton Plan at Fosdick Glen of Saline - Fosdick Glen Of Saline
- The Malden Plan at Fosdick Glen of Saline - Fosdick Glen Of Saline
- The Kettering Plan at Fosdick Glen of Saline - Fosdick Glen Of Saline
- The Kensington Plan at Fosdick Glen of Saline - Fosdick Glen Of Saline
- The Hartland Plan at Fosdick Glen of Saline - Fosdick Glen Of Saline
- The Hampshire Plan at Fosdick Glen of Saline - Fosdick Glen Of Saline
- The Georgetown 2 Side Entry Plan at Fosdick Glen of Saline - Fosdick Glen Of Saline
- 8991 Albany Ct Unit 47
- 8952 Melbourne Dr Unit 51
- 8972 Melbourne Dr Unit 52
- 8951 Albany Ct
- 8980 Albany Ct Unit 46
- 409 Canberra Ct Unit 50
- 8992 Melbourne Dr Unit 53
- 8940 Albany Ct Unit 44
- 8960 Albany Ct
- 489 Canberra Ct Unit 43
- 8931 Melbourne Dr
- 8951 Melbourne Dr Unit 3
- 430 Canberra Ct
- 8911 Melbourne Dr Unit Bldg-Unit
- 8911 Melbourne Dr Unit 5
- 8971 Melbourne Dr
- 8891 Melbourne Dr Unit 6
- 450 Canberra Ct
- 8991 Melbourne Dr
- 490 Canberra Ct
