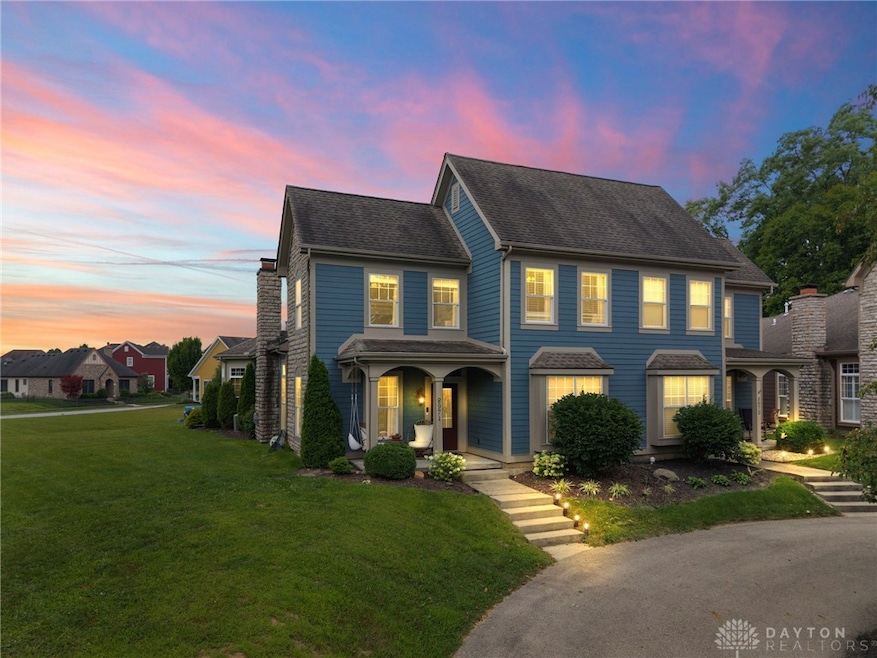8971 Anneliese Way Clayton, OH 45315
Estimated payment $1,833/month
Highlights
- Porch
- Double Pane Windows
- Patio
- 2 Car Attached Garage
- Walk-In Closet
- Bathroom on Main Level
About This Home
Welcome home to this stunning condo in the highly sought-after Village of North Clayton! Step inside the charming open-concept floor plan, where a sun-filled office greets you to the left, leading into the bright and airy living room accented by soaring 9' ceilings. The beautifully appointed kitchen features stainless steel appliances, a peninsula-style breakfast bar, and seamless connection to the living space,perfect for entertaining family and friends. This 3-bedroom, 2.5-bath home offers a thoughtful layout with a spacious primary suite conveniently located on the main floor. Upstairs, you'll find two additional bedrooms and a full bath, providing plenty of room for guests or a home office. The main level also includes a laundry room, powder room, and a formal dining area with walkout access to the patio and attached two-car garage. Enjoy peaceful views of the surrounding green space from your inviting front porch.
Listing Agent
Irongate Inc. Brokerage Phone: 9374771431 License #2020004994 Listed on: 08/08/2025

Property Details
Home Type
- Condominium
Est. Annual Taxes
- $6,156
Year Built
- 2008
HOA Fees
- $53 Monthly HOA Fees
Parking
- 2 Car Attached Garage
- Garage Door Opener
Home Design
- Brick Exterior Construction
- Slab Foundation
- Frame Construction
Interior Spaces
- 1,927 Sq Ft Home
- 2-Story Property
- Ceiling Fan
- Gas Fireplace
- Double Pane Windows
- Vinyl Clad Windows
- Insulated Windows
Kitchen
- Range
- Dishwasher
- Kitchen Island
Bedrooms and Bathrooms
- 3 Bedrooms
- Walk-In Closet
- Bathroom on Main Level
Outdoor Features
- Patio
- Porch
Utilities
- Forced Air Heating and Cooling System
- Heating System Uses Natural Gas
Community Details
- Association fees include snow removal
- Village/North Clayton Sec 01 Subdivision
Listing and Financial Details
- Assessor Parcel Number M60-16323-0048
Map
Home Values in the Area
Average Home Value in this Area
Tax History
| Year | Tax Paid | Tax Assessment Tax Assessment Total Assessment is a certain percentage of the fair market value that is determined by local assessors to be the total taxable value of land and additions on the property. | Land | Improvement |
|---|---|---|---|---|
| 2024 | $6,156 | $4,990 | $4,990 | -- |
| 2023 | $6,156 | $4,990 | $4,990 | $0 |
| 2022 | $6,676 | $69,440 | $13,909 | $55,531 |
| 2021 | $1,231 | $69,440 | $13,909 | $55,531 |
| 2020 | $7,141 | $69,440 | $13,909 | $55,531 |
| 2019 | $6,517 | $69,440 | $13,909 | $55,531 |
| 2018 | $6,533 | $69,440 | $13,909 | $55,531 |
| 2017 | $6,495 | $69,440 | $13,909 | $55,531 |
| 2016 | $7,339 | $69,440 | $13,909 | $55,531 |
| 2015 | $6,152 | $69,440 | $13,909 | $55,531 |
| 2014 | $6,152 | $4,990 | $4,990 | $0 |
| 2012 | -- | $4,990 | $4,990 | $0 |
Property History
| Date | Event | Price | Change | Sq Ft Price |
|---|---|---|---|---|
| 09/10/2025 09/10/25 | Pending | -- | -- | -- |
| 08/22/2025 08/22/25 | Price Changed | $240,000 | -2.0% | $125 / Sq Ft |
| 08/08/2025 08/08/25 | For Sale | $245,000 | +20.7% | $127 / Sq Ft |
| 03/14/2023 03/14/23 | Sold | $203,000 | -9.8% | $105 / Sq Ft |
| 02/16/2023 02/16/23 | Pending | -- | -- | -- |
| 12/06/2022 12/06/22 | For Sale | $225,000 | -- | $117 / Sq Ft |
Purchase History
| Date | Type | Sale Price | Title Company |
|---|---|---|---|
| Warranty Deed | -- | None Listed On Document | |
| Quit Claim Deed | $78,500 | None Listed On Document | |
| Warranty Deed | -- | Attorney | |
| Warranty Deed | $90,000 | Attorney |
Mortgage History
| Date | Status | Loan Amount | Loan Type |
|---|---|---|---|
| Open | $218,960 | FHA | |
| Previous Owner | $196,000 | Purchase Money Mortgage | |
| Previous Owner | $392,000 | Construction |
Source: Dayton REALTORS®
MLS Number: 940999
APN: M60-16323-0048
- 8849 Meiring St
- 4784 Molunat
- 2004 Clearstream Way
- 4010 Twin Lakes Cir
- 308 Sagebrush Dr
- 4005 Clearstream Way
- Holcombe Plan at Wenger Village
- Milford Plan at Wenger Village
- Bellamy Plan at Wenger Village
- Pendleton Plan at Wenger Village
- Newcastle Plan at Wenger Village
- Chatham Plan at Wenger Village
- Henley Plan at Wenger Village
- 5769 Dill Blvd
- 7746 Cilantro Way
- 7742 Cilantro Way
- 7739 Cilantro Way
- 7731 Cilantro Way
- 7944 Parsley Place
- 7723 Cilantro Way






