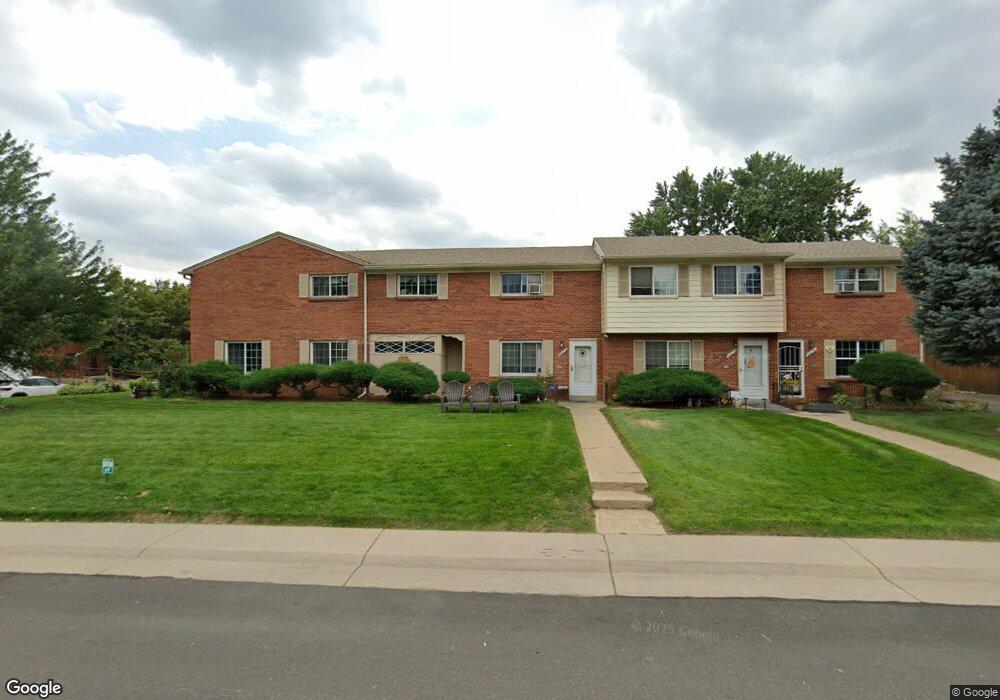8972 W 46th Place Wheat Ridge, CO 80033
Kipling NeighborhoodEstimated Value: $271,000 - $358,000
2
Beds
2
Baths
903
Sq Ft
$332/Sq Ft
Est. Value
About This Home
This home is located at 8972 W 46th Place, Wheat Ridge, CO 80033 and is currently estimated at $299,694, approximately $331 per square foot. 8972 W 46th Place is a home located in Jefferson County with nearby schools including Peak Expeditionary - Pennington, Everitt Middle School, and Wheat Ridge High School.
Ownership History
Date
Name
Owned For
Owner Type
Purchase Details
Closed on
Jun 1, 2021
Sold by
Laxson Tina L
Bought by
Simmons Azlima
Current Estimated Value
Home Financials for this Owner
Home Financials are based on the most recent Mortgage that was taken out on this home.
Original Mortgage
$212,800
Outstanding Balance
$192,664
Interest Rate
2.9%
Mortgage Type
New Conventional
Estimated Equity
$107,030
Purchase Details
Closed on
Aug 1, 1997
Sold by
Newell Robert A and Newell Denise J
Bought by
Laxson Tina L
Home Financials for this Owner
Home Financials are based on the most recent Mortgage that was taken out on this home.
Original Mortgage
$68,900
Interest Rate
7.6%
Mortgage Type
FHA
Create a Home Valuation Report for This Property
The Home Valuation Report is an in-depth analysis detailing your home's value as well as a comparison with similar homes in the area
Home Values in the Area
Average Home Value in this Area
Purchase History
| Date | Buyer | Sale Price | Title Company |
|---|---|---|---|
| Simmons Azlima | $266,000 | Apex Title Llc | |
| Laxson Tina L | $70,500 | -- |
Source: Public Records
Mortgage History
| Date | Status | Borrower | Loan Amount |
|---|---|---|---|
| Open | Simmons Azlima | $212,800 | |
| Previous Owner | Laxson Tina L | $68,900 |
Source: Public Records
Tax History
| Year | Tax Paid | Tax Assessment Tax Assessment Total Assessment is a certain percentage of the fair market value that is determined by local assessors to be the total taxable value of land and additions on the property. | Land | Improvement |
|---|---|---|---|---|
| 2024 | $1,484 | $16,004 | $6,030 | $9,974 |
| 2023 | $1,484 | $16,004 | $6,030 | $9,974 |
| 2022 | $1,335 | $14,334 | $4,170 | $10,164 |
| 2021 | $1,355 | $14,747 | $4,290 | $10,457 |
| 2020 | $1,300 | $14,175 | $4,290 | $9,885 |
| 2019 | $1,282 | $14,175 | $4,290 | $9,885 |
| 2018 | $1,038 | $11,159 | $3,600 | $7,559 |
| 2017 | $945 | $11,159 | $3,600 | $7,559 |
| 2016 | $771 | $8,525 | $2,706 | $5,819 |
| 2015 | $540 | $8,525 | $2,706 | $5,819 |
| 2014 | $540 | $5,612 | $2,229 | $3,383 |
Source: Public Records
Map
Nearby Homes
- 4676 Flower St Unit 4676
- 9041 W 45th Place
- 4709 Flower St Unit 4709
- 8793 W 46th Ave
- 4693 Dudley St
- 8748 W 46th Ave
- 4684 Dudley St
- 4752 Dover St
- 4500 Hoyt St
- 4720 Carr St
- 8945 W 49th Ave
- 9340 W 49th Ave Unit 218
- 9340 W 49th Ave Unit 213
- 4324 Hoyt St
- 9380 W 49th Ave Unit 107
- 9380 W 49th Ave Unit 101
- 4950 Estes Ct
- 4643 Independence St Unit 9
- 4911 Garrison St Unit 206G
- 8742 W 49th Place
- 4599 Everett Ct Unit 4599
- 4597 Everett Ct
- 8974 W 46th Place
- 4595 Everett Ct Unit 4595
- 4570 Field St
- 4614 Field St
- 4579 Everett Ct
- 8951 W 46th Place
- 4560 Field St
- 4582 Everett Ct
- 4550 Field St
- 4633 Everett Ct
- 4570 Everett Ct
- 4634 Field St
- 4585 Field St
- 4572 Everett Ct
- 4575 Field St
- 8931 W 46th Place
- 4559 Everett Ct
- 4565 Field St
Your Personal Tour Guide
Ask me questions while you tour the home.
