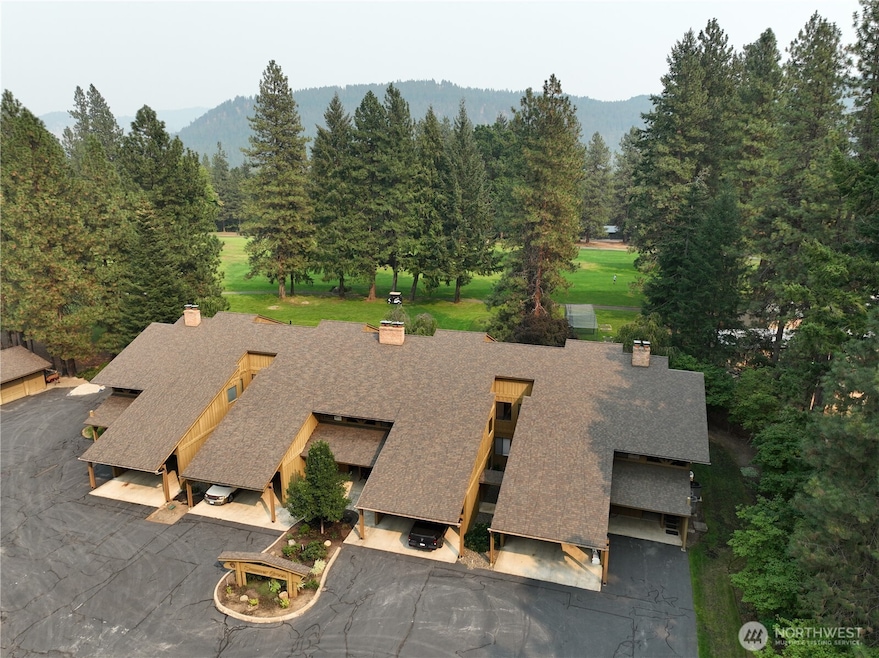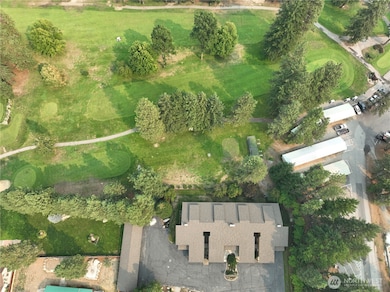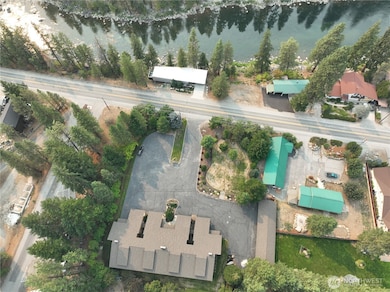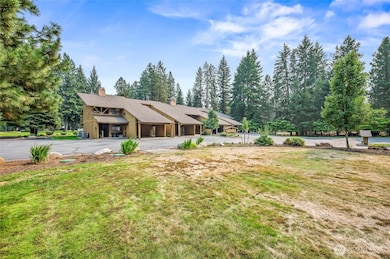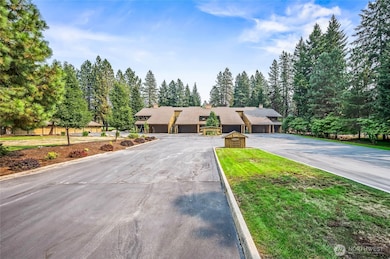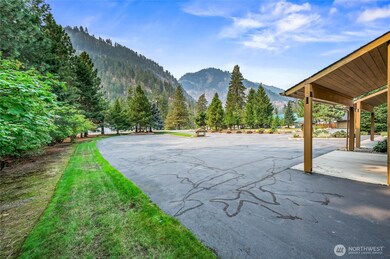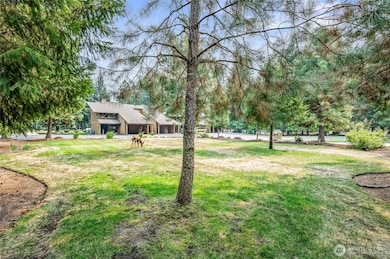8975 Icicle Rd Unit G Leavenworth, WA 98826
Estimated payment $3,497/month
Highlights
- Unit is on the top floor
- Property is near public transit
- Hydromassage or Jetted Bathtub
- Golf Course View
- Vaulted Ceiling
- Balcony
About This Home
MOTIVATED SELLER! This spacious upper-level condo offers comfort, convenience & stunning views of the Golf Course from your own private deck. Whether you’re looking for year-round living, a part-time getaway or a long-term rental opportunity, this home is ready to fit your lifestyle. Enjoy a blank slate for your dream renovations or move in as is. Open layout w/ cozy wood-burning fireplace, generous primary suite w/ jetted tub, & extra-large walk-in bonus room for storage or hobbies. Includes 10’x20’ garage, covered carport & extra storage. Minutes to golf, cross-country skiing, hiking, festivals, shopping, wineries & more. Quiet complex & welcoming community. Seller includes 1-year home warranty for peace of mind.
Source: Northwest Multiple Listing Service (NWMLS)
MLS#: 2428906
Property Details
Home Type
- Condominium
Est. Annual Taxes
- $4,106
Year Built
- Built in 1983
HOA Fees
- $525 Monthly HOA Fees
Parking
- 2 Car Garage
- Carport
- Uncovered Parking
Property Views
- Golf Course
- Mountain
- Territorial
Home Design
- Composition Roof
- Wood Siding
Interior Spaces
- 1,512 Sq Ft Home
- 2-Story Property
- Vaulted Ceiling
- Wood Burning Fireplace
- Blinds
Kitchen
- Stove
- Dishwasher
Flooring
- Carpet
- Laminate
- Vinyl
Bedrooms and Bathrooms
- 2 Main Level Bedrooms
- Bathroom on Main Level
- Hydromassage or Jetted Bathtub
Laundry
- Dryer
- Washer
Location
- Unit is on the top floor
- Property is near public transit
- Property is near a bus stop
Schools
- Alpine Lakes Elementary School
- Icicle River Mid Middle School
- Cascade High School
Utilities
- Forced Air Heating and Cooling System
- Heat Pump System
- Water Heater
Additional Features
- Balcony
- West Facing Home
Listing and Financial Details
- Down Payment Assistance Available
- Visit Down Payment Resource Website
- Assessor Parcel Number 241714835070
Community Details
Overview
- Association fees include common area maintenance, lawn service, sewer, snow removal, water
- 8 Units
- Vicki Association
- Secondary HOA Phone (760) 578-2699
- Summer Green Condos
- Leavenworth Subdivision
- Park Manager: Vicki Barber- HOA Contact
Pet Policy
- Pets Allowed
Map
Home Values in the Area
Average Home Value in this Area
Tax History
| Year | Tax Paid | Tax Assessment Tax Assessment Total Assessment is a certain percentage of the fair market value that is determined by local assessors to be the total taxable value of land and additions on the property. | Land | Improvement |
|---|---|---|---|---|
| 2024 | $3,906 | $521,413 | -- | $521,413 |
| 2023 | $3,911 | $521,413 | $0 | $521,413 |
| 2022 | $4,552 | $568,814 | $0 | $568,814 |
| 2021 | $3,430 | $339,552 | $0 | $339,552 |
| 2020 | $3,322 | $339,552 | $0 | $339,552 |
| 2019 | $3,409 | $317,339 | $0 | $317,339 |
| 2018 | $3,496 | $317,339 | $0 | $317,339 |
| 2017 | $3,281 | $299,376 | $0 | $299,376 |
Property History
| Date | Event | Price | List to Sale | Price per Sq Ft |
|---|---|---|---|---|
| 11/03/2025 11/03/25 | Price Changed | $499,000 | -4.0% | $330 / Sq Ft |
| 10/17/2025 10/17/25 | Price Changed | $520,000 | -1.9% | $344 / Sq Ft |
| 09/09/2025 09/09/25 | For Sale | $530,000 | -- | $351 / Sq Ft |
Source: Northwest Multiple Listing Service (NWMLS)
MLS Number: 2428906
APN: 29647
- 8975 Icicle Rd Unit F
- 8970 Icicle Rd
- 9047 Icicle Rd
- 0 Icicle Rd
- 81 Norling Ln
- 37 Norling Ln
- 8775 Icicle Rd
- 475 Alpine Place Unit 2
- 485 Alpine Place Unit 6
- 110 Icicle Rd Unit K
- 257 Scholze St
- 8480 Icicle Rd
- 9327 E Leavenworth Rd
- 0 Shore St Unit NWM2380498
- 315 Commercial St
- 225 Prospect St
- 103 Prospect St A St Unit A
- 109 Snow Creek Ln
- 111 Whitman St Unit 1C
- 340 Prospect St
- 100 Ward Strasse
- 1500
- 8077 Green Rd
- 917 Pioneer Ave
- 1688 N Stella Ave
- 1705 Stella Ave
- 1415 Maple St
- 1250 Central Ave
- 325 N Chelan Ave Unit A
- 315 N Worthen St
- 30 S Mission St Unit B
- 1101 Red Apple Rd
- 151 S Worthen St Unit 1
- 819-821 Malaga Ave
- 725 1/2 S Columbia St
- 339 9th St NE
- 1200 Eastmont Ave
- 212 Antles Ave
- 411 6th St NE
- 14277 State Highway 97a
