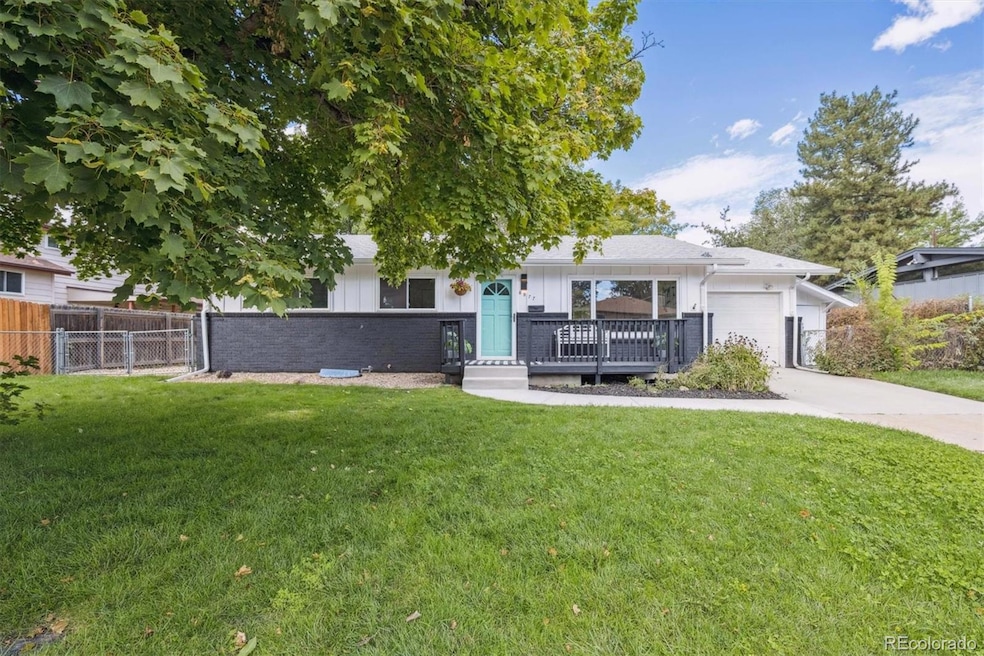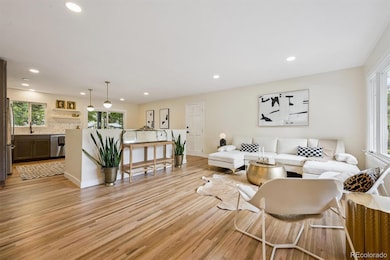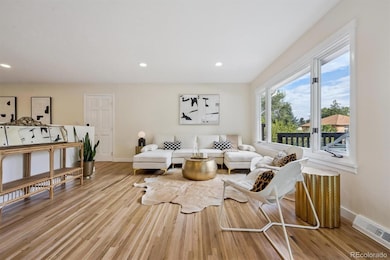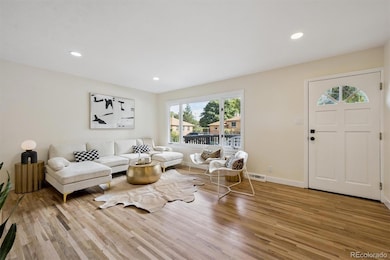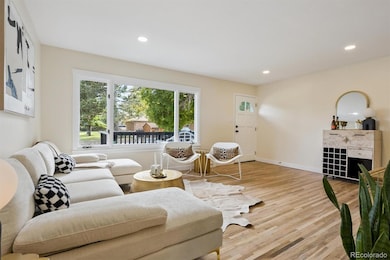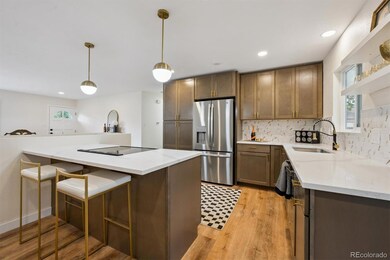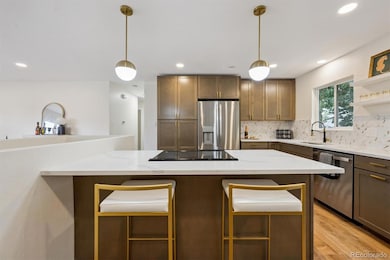8977 W 56th Place Arvada, CO 80002
Arvada Plaza Area NeighborhoodEstimated payment $3,911/month
Highlights
- Primary Bedroom Suite
- Deck
- Bonus Room
- Open Floorplan
- Wood Flooring
- Quartz Countertops
About This Home
OPEN HOUSE THIS SATURDAY (9/27) FROM 11-1PM! Welcome Home to 8977 W 56th Place — a beautifully updated 4-bedroom, 3-bathroom gem nestled on a quiet street in one of Arvada’s most sought-after neighborhoods. This move-in-ready home offers a bright, spacious layout with thoughtful upgrades throughout, blending modern style with everyday comfort.
At the heart of the home is a stunning, newly renovated kitchen featuring high-end cabinetry, sleek quartz countertops, and stainless steel appliances—perfectly designed for both function and flair. All three bathrooms have been tastefully updated with contemporary finishes, creating a cohesive and fresh aesthetic throughout the home.
The open-concept main level seamlessly connects the living, dining, and kitchen areas—ideal for entertaining or relaxed daily living. Upstairs, you’ll find three generously sized bedrooms, including a serene primary suite complete with a beautifully remodeled en-suite bath. With three bathrooms, there’s ample space for both family and guests.
Outside, enjoy your own private retreat: a fully fenced backyard with mature landscaping, a spacious deck for lounging or hosting, and an oversized shed for extra storage.
Located just minutes from vibrant Olde Town Arvada and only steps from Ralston Central Park, this home offers unbeatable access to local restaurants, breweries, shopping, parks, trails, and the light rail. With quick access to I-70, commuting to Denver or escaping to the mountains is a breeze.
Don’t miss this rare opportunity to own a stylish, turnkey home in the heart of Arvada. Schedule your private showing today!
Listing Agent
Welcome Home Real Estate LLC Brokerage Email: RYAN@RYANLITZINGER.COM,303-927-7619 License #100010389 Listed on: 09/25/2025
Home Details
Home Type
- Single Family
Est. Annual Taxes
- $2,595
Year Built
- Built in 1961
Lot Details
- 7,013 Sq Ft Lot
- Property is Fully Fenced
- Front and Back Yard Sprinklers
- Private Yard
Parking
- 1 Car Attached Garage
Home Design
- Brick Exterior Construction
- Frame Construction
- Composition Roof
Interior Spaces
- 1-Story Property
- Open Floorplan
- Family Room
- Living Room
- Dining Room
- Bonus Room
- Laundry Room
Kitchen
- Oven
- Range
- Microwave
- Dishwasher
- Kitchen Island
- Quartz Countertops
- Disposal
Flooring
- Wood
- Laminate
Bedrooms and Bathrooms
- 4 Bedrooms | 3 Main Level Bedrooms
- Primary Bedroom Suite
- En-Suite Bathroom
Finished Basement
- Basement Fills Entire Space Under The House
- 1 Bedroom in Basement
Schools
- Lawrence Elementary School
- Arvada K-8 Middle School
- Arvada High School
Utilities
- Forced Air Heating and Cooling System
- Heating System Uses Natural Gas
Additional Features
- Smoke Free Home
- Deck
Community Details
- No Home Owners Association
- Ghilarducci Subdivision
Listing and Financial Details
- Assessor Parcel Number 007849
Map
Home Values in the Area
Average Home Value in this Area
Tax History
| Year | Tax Paid | Tax Assessment Tax Assessment Total Assessment is a certain percentage of the fair market value that is determined by local assessors to be the total taxable value of land and additions on the property. | Land | Improvement |
|---|---|---|---|---|
| 2024 | $2,599 | $33,491 | $18,045 | $15,446 |
| 2023 | $2,599 | $33,491 | $18,045 | $15,446 |
| 2022 | $2,162 | $29,030 | $10,925 | $18,105 |
| 2021 | $2,198 | $29,865 | $11,239 | $18,626 |
| 2020 | $1,947 | $27,323 | $9,727 | $17,596 |
| 2019 | $1,920 | $27,323 | $9,727 | $17,596 |
| 2018 | $1,589 | $23,426 | $6,132 | $17,294 |
| 2017 | $1,454 | $23,426 | $6,132 | $17,294 |
| 2016 | $1,056 | $19,055 | $5,539 | $13,516 |
| 2015 | $742 | $19,055 | $5,539 | $13,516 |
| 2014 | $742 | $14,655 | $4,872 | $9,783 |
Property History
| Date | Event | Price | List to Sale | Price per Sq Ft |
|---|---|---|---|---|
| 11/16/2025 11/16/25 | Pending | -- | -- | -- |
| 11/12/2025 11/12/25 | Price Changed | $699,675 | -3.5% | $292 / Sq Ft |
| 10/31/2025 10/31/25 | Price Changed | $725,000 | -1.4% | $302 / Sq Ft |
| 10/17/2025 10/17/25 | For Sale | $735,000 | 0.0% | $307 / Sq Ft |
| 10/11/2025 10/11/25 | Pending | -- | -- | -- |
| 10/08/2025 10/08/25 | Price Changed | $735,000 | -2.0% | $307 / Sq Ft |
| 09/25/2025 09/25/25 | For Sale | $750,000 | -- | $313 / Sq Ft |
Purchase History
| Date | Type | Sale Price | Title Company |
|---|---|---|---|
| Special Warranty Deed | $473,000 | None Listed On Document |
Mortgage History
| Date | Status | Loan Amount | Loan Type |
|---|---|---|---|
| Open | $425,000 | Construction |
Source: REcolorado®
MLS Number: 4879154
APN: 39-104-22-009
- 9100 Grandview Ave
- 8680 Calvin Dr
- 5600 Dover St
- 5490 Garland St
- 8735 W 54th Place
- 9570 Grandview Ave
- 5420 Garland St
- 9309 Highland Place
- 9546 W 58th Ave Unit B
- 5890 Holland Ct Unit B
- 5890 Holland Ct Unit A
- 5402 Carr St Unit 102
- Residence One Plan at Ralston Creek
- Residence Two Plan at Ralston Creek
- 9300 W 53rd Place
- 9457 W 58th Ave Unit B
- 9457 W 58th Ave Unit D
- 0000S Balsam St Unit 1
- 0000N Balsam St Unit 1
- 9487 W 58th Ave Unit B
