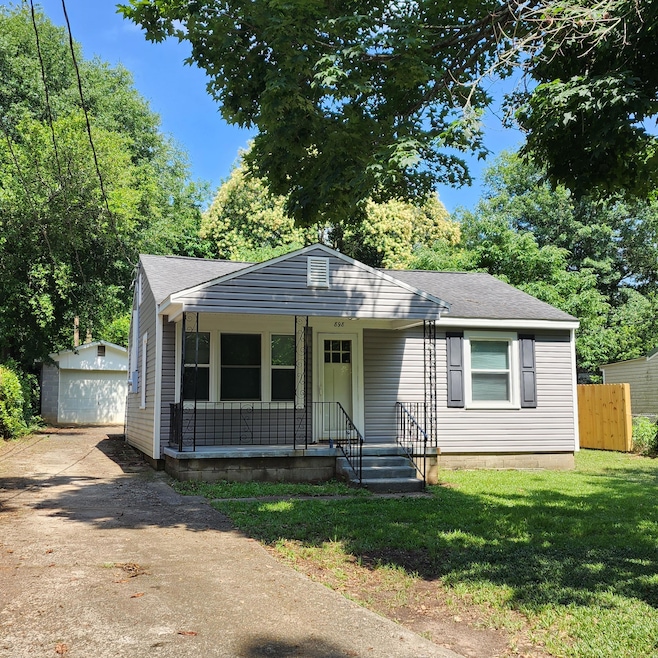
2
Beds
1
Bath
833
Sq Ft
1953
Built
Highlights
- Ranch Style House
- Breakfast Room
- Cul-De-Sac
- No HOA
- 1 Car Detached Garage
- Porch
About This Home
As of July 2025Close to shopping and restaurants, this home has new carpet, new stove and dishwasher, and freshly painted throughout.
Ready for its new owner, this home offers a detached garage at rear of lot. Located at the end of cul-de-sac.
Last Agent to Sell the Property
RE/MAX Tattersall Group License #SC4954 Listed on: 05/28/2025

Home Details
Home Type
- Single Family
Est. Annual Taxes
- $683
Year Built
- Built in 1953
Lot Details
- Cul-De-Sac
- Level Lot
Parking
- 1 Car Detached Garage
Home Design
- Ranch Style House
- Slab Foundation
- Composition Roof
- Vinyl Siding
Interior Spaces
- 833 Sq Ft Home
- Insulated Windows
- Window Treatments
- Breakfast Room
- Crawl Space
- Washer and Electric Dryer Hookup
Kitchen
- Range
- Dishwasher
Flooring
- Carpet
- Laminate
- Ceramic Tile
Bedrooms and Bathrooms
- 2 Bedrooms
- 1 Full Bathroom
Home Security
- Storm Doors
- Fire and Smoke Detector
Outdoor Features
- Porch
Utilities
- Cooling Available
- Heating System Uses Natural Gas
- Electric Water Heater
- Septic Tank
Community Details
- No Home Owners Association
- Bonnieview Estates Subdivision
Listing and Financial Details
- Assessor Parcel Number 122-18-04-005
- $3,500 Seller Concession
Ownership History
Date
Name
Owned For
Owner Type
Purchase Details
Listed on
May 28, 2025
Closed on
Jul 31, 2025
Sold by
Delattre Robert
Bought by
Williamson Jeremy D
Seller's Agent
Pam Kramer
RE/MAX Tattersall Group
Buyer's Agent
Pam Kramer
RE/MAX Tattersall Group
List Price
$162,500
Sold Price
$155,000
Premium/Discount to List
-$7,500
-4.62%
Views
40
Home Financials for this Owner
Home Financials are based on the most recent Mortgage that was taken out on this home.
Avg. Annual Appreciation
50.64%
Original Mortgage
$150,350
Outstanding Balance
$150,350
Interest Rate
6.81%
Mortgage Type
New Conventional
Estimated Equity
$9,815
Purchase Details
Closed on
Jan 24, 2007
Sold by
Hud
Bought by
Delattre Robert
Home Financials for this Owner
Home Financials are based on the most recent Mortgage that was taken out on this home.
Original Mortgage
$37,098
Interest Rate
6.07%
Mortgage Type
Purchase Money Mortgage
Purchase Details
Closed on
Sep 19, 2005
Sold by
Roe Richard D and Roe Krystal P
Bought by
Hud
Purchase Details
Closed on
Jul 29, 1999
Sold by
Smith Lionel V
Bought by
Murphy Debra
Similar Homes in Aiken, SC
Create a Home Valuation Report for This Property
The Home Valuation Report is an in-depth analysis detailing your home's value as well as a comparison with similar homes in the area
Home Values in the Area
Average Home Value in this Area
Purchase History
| Date | Type | Sale Price | Title Company |
|---|---|---|---|
| Warranty Deed | $155,000 | None Listed On Document | |
| Special Warranty Deed | $39,051 | None Available | |
| Legal Action Court Order | $500 | -- | |
| Deed | $35,000 | -- | |
| Deed | $39,900 | -- |
Source: Public Records
Mortgage History
| Date | Status | Loan Amount | Loan Type |
|---|---|---|---|
| Open | $150,350 | New Conventional | |
| Previous Owner | $85,100 | Future Advance Clause Open End Mortgage | |
| Previous Owner | $37,098 | Purchase Money Mortgage |
Source: Public Records
Property History
| Date | Event | Price | Change | Sq Ft Price |
|---|---|---|---|---|
| 07/31/2025 07/31/25 | Sold | $155,000 | -4.6% | $186 / Sq Ft |
| 05/28/2025 05/28/25 | For Sale | $162,500 | -- | $195 / Sq Ft |
Source: Aiken Association of REALTORS®
Tax History Compared to Growth
Tax History
| Year | Tax Paid | Tax Assessment Tax Assessment Total Assessment is a certain percentage of the fair market value that is determined by local assessors to be the total taxable value of land and additions on the property. | Land | Improvement |
|---|---|---|---|---|
| 2023 | $683 | $2,870 | $514 | $55,000 |
| 2022 | $675 | $4,020 | $0 | $0 |
| 2021 | $676 | $4,020 | $0 | $0 |
| 2020 | $601 | $2,500 | $0 | $0 |
| 2019 | $601 | $2,500 | $0 | $0 |
| 2018 | $608 | $2,500 | $720 | $1,780 |
| 2017 | $595 | $0 | $0 | $0 |
| 2016 | $596 | $0 | $0 | $0 |
| 2015 | $628 | $0 | $0 | $0 |
| 2014 | $629 | $0 | $0 | $0 |
| 2013 | -- | $0 | $0 | $0 |
Source: Public Records
Agents Affiliated with this Home
-
Pam Kramer

Seller's Agent in 2025
Pam Kramer
RE/MAX
(803) 522-2735
10 Total Sales
Map
Source: Aiken Association of REALTORS®
MLS Number: 217608
APN: 122-18-04-005
Nearby Homes
- 000 Whiskey Rd
- 924 Robinhood Trail
- 919 Monterey Dr
- 135 Stonington Ln SW
- 136 Photinia Dr
- 111 W Middlebury Ln SW
- 106 W Middlebury Ln SW
- 139 Hillsborough Ln
- 128 Hillsborough Ln
- 618 Mitcham Garden
- 324 Longford St
- 1009 Neilson St
- 123 Double Tree Dr
- 5033 Chimney Swift Path
- 1311 Triple Tree Ln SW
- 953 Brooks Ave
- 370 Longford St
- 1270 Speckled Teal Path
- 5065 Chimney Swift Path
- 946 Wilds Ave






