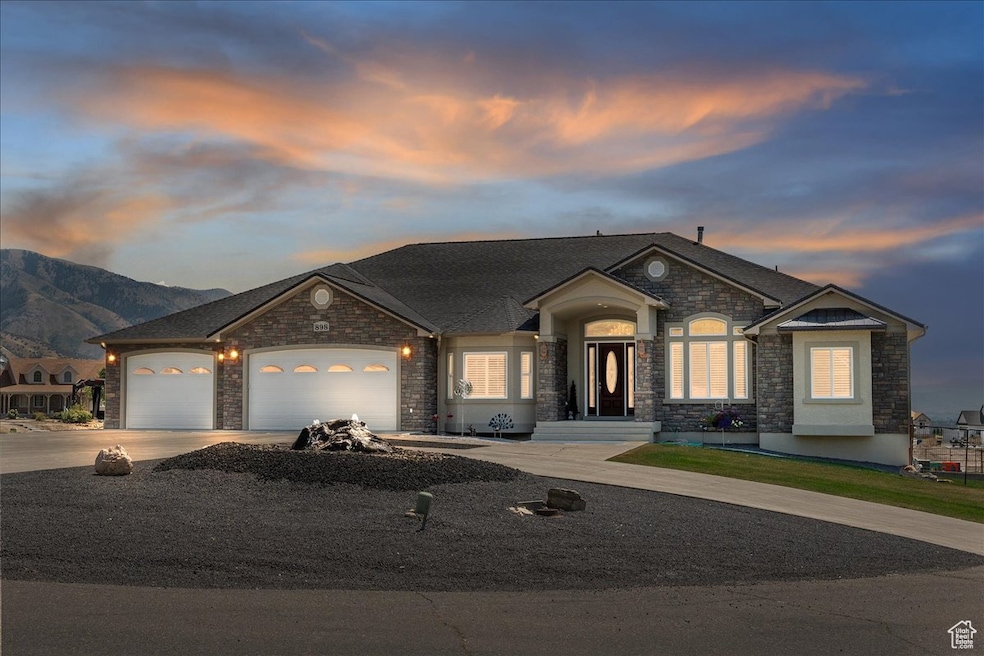898 E 260 N Hyde Park, UT 84318
Estimated payment $6,311/month
Highlights
- Horse Property
- Second Kitchen
- 1.01 Acre Lot
- North Park School Rated A-
- RV Access or Parking
- Mountain View
About This Home
WOW **This home is in IMMACULATE condition and is meticulously maintained and move in ready!!** The beautiful East bench location is made even better because it is in a quiet cul-de-sac on 1.01 acres with gorgeous mountain and valley views and has animal rights! Convenient centralized location, just 10 minutes from downtown Logan and USU campus. Large circular drive with water feature and plenty of parking all around the home, as well as upper and lower garages that can comfortably fit 9 cars or more! Both have hot & cold water, 220 power, drains, central vac, and heaters. Home has open concept living, great for entertaining with large granite island, double ovens, plenty of extra lighting, surround sound, and opens onto a nice covered deck with tiled floors. There is tons of storage throughout, two laundry rooms, two furnaces, water softener, mud room, and a great master suite. The light and bright basement boasts 9' ceilings, full kitchen with island, large rooms and windows, walk-out onto covered patio and fenced grassy yard. Lower property has 2 frost free water hydrants as well as power. This home is well built with too many extras to list here, see attached special features page. Agent is related to the seller.
Co-Listing Agent
Adam Hackmeister
Equity Real Estate License #13402554
Home Details
Home Type
- Single Family
Est. Annual Taxes
- $3,919
Year Built
- Built in 2004
Lot Details
- 1.01 Acre Lot
- Cul-De-Sac
- Corner Lot
- Sprinkler System
Parking
- 9 Car Garage
- Open Parking
- RV Access or Parking
Property Views
- Mountain
- Valley
Home Design
- Rambler Architecture
- Asphalt Roof
- Stone Siding
- Stucco
Interior Spaces
- 5,082 Sq Ft Home
- 2-Story Property
- Central Vacuum
- Vaulted Ceiling
- Ceiling Fan
- 2 Fireplaces
- Gas Log Fireplace
- Blinds
- Mud Room
- Entrance Foyer
- Den
Kitchen
- Second Kitchen
- Built-In Double Oven
- Microwave
Flooring
- Carpet
- Tile
Bedrooms and Bathrooms
- 4 Bedrooms | 2 Main Level Bedrooms
- Primary Bedroom on Main
- Walk-In Closet
- Bathtub With Separate Shower Stall
Laundry
- Laundry Room
- Gas Dryer Hookup
Basement
- Walk-Out Basement
- Exterior Basement Entry
- Natural lighting in basement
Outdoor Features
- Horse Property
- Covered Patio or Porch
Schools
- Cedar Ridge Elementary School
- North Cache Middle School
- Green Canyon High School
Utilities
- Forced Air Heating and Cooling System
- Natural Gas Connected
- Water Softener is Owned
Community Details
- No Home Owners Association
- Pappas Subdivision
Listing and Financial Details
- Exclusions: Dog Run, Dryer, Freezer, Play Gym, Storage Shed(s), Swing Set, Washer
- Assessor Parcel Number 04-128-0022
Map
Home Values in the Area
Average Home Value in this Area
Tax History
| Year | Tax Paid | Tax Assessment Tax Assessment Total Assessment is a certain percentage of the fair market value that is determined by local assessors to be the total taxable value of land and additions on the property. | Land | Improvement |
|---|---|---|---|---|
| 2025 | $3,646 | $502,640 | $0 | $0 |
| 2024 | $3,737 | $475,050 | $0 | $0 |
| 2023 | $3,919 | $473,955 | $0 | $0 |
| 2022 | $4,076 | $473,960 | $0 | $0 |
| 2021 | $3,888 | $708,695 | $100,500 | $608,195 |
| 2020 | $3,417 | $592,200 | $100,500 | $491,700 |
| 2019 | $3,600 | $592,200 | $100,500 | $491,700 |
| 2018 | $3,419 | $551,370 | $81,250 | $470,120 |
| 2017 | $3,297 | $280,510 | $0 | $0 |
| 2016 | $3,344 | $280,510 | $0 | $0 |
| 2015 | $2,980 | $252,650 | $0 | $0 |
| 2014 | $2,904 | $252,650 | $0 | $0 |
| 2013 | -- | $248,295 | $0 | $0 |
Property History
| Date | Event | Price | List to Sale | Price per Sq Ft |
|---|---|---|---|---|
| 09/01/2025 09/01/25 | Price Changed | $1,150,000 | -3.4% | $226 / Sq Ft |
| 11/04/2024 11/04/24 | Price Changed | $1,190,000 | -0.8% | $234 / Sq Ft |
| 07/15/2024 07/15/24 | For Sale | $1,200,000 | -- | $236 / Sq Ft |
Purchase History
| Date | Type | Sale Price | Title Company |
|---|---|---|---|
| Interfamily Deed Transfer | -- | Pinnacle Title |
Mortgage History
| Date | Status | Loan Amount | Loan Type |
|---|---|---|---|
| Closed | $433,000 | New Conventional |
Source: UtahRealEstate.com
MLS Number: 2011546
APN: 04-128-0022
- 120 N 900 E
- 128 N 900 E
- 940 E Canyon Rd
- 803 E 160 N Unit 1
- 882 E 160 N Unit 4
- 1124 E 160 N Unit 62
- 1087 E 160 N
- 116 N 820 E
- 458 W Madison St S
- 1130 E 245 N
- 201 N 1000 E Unit 19
- 1109 E 245 N
- 830 E 410 N Unit 161
- 454 W Madison St S
- 1070 E 200 N Unit 24
- 480 N 729 E
- 640 S 175 E
- 835 E 410 N Unit 156
- 635 S 125 E Unit 120
- 626 S 125 E







