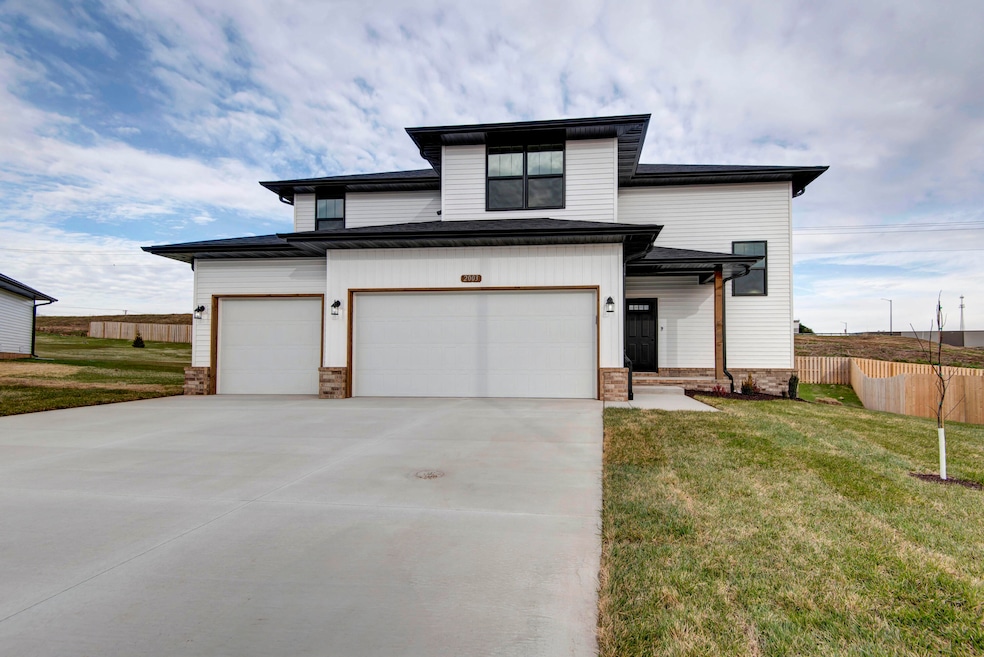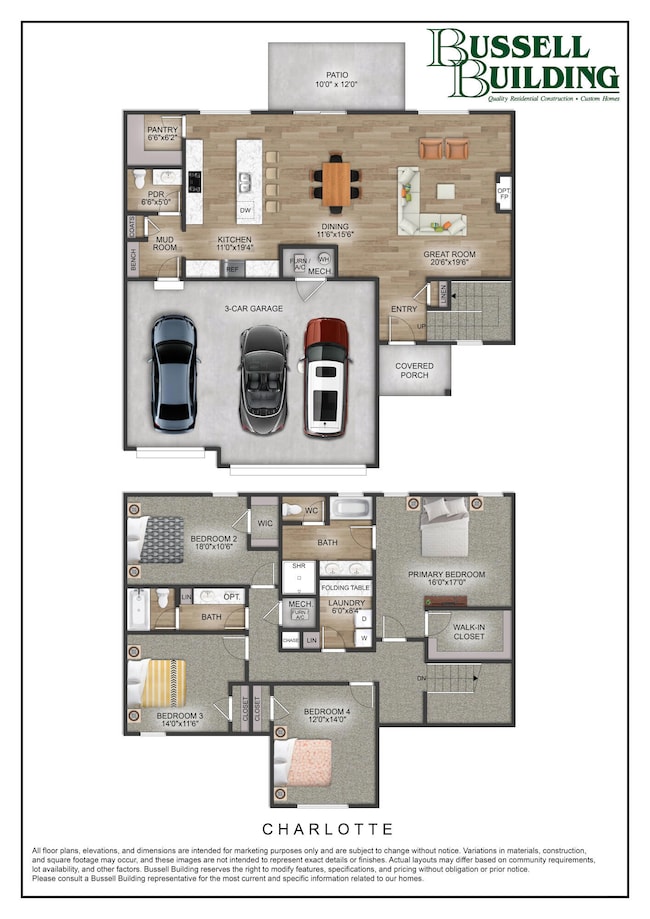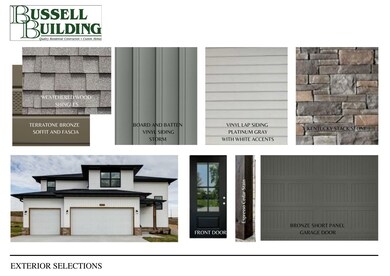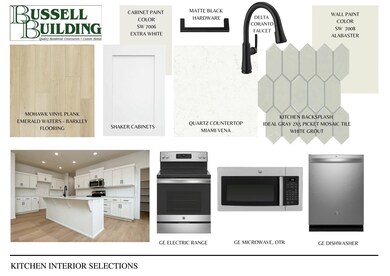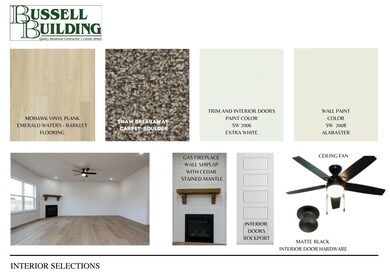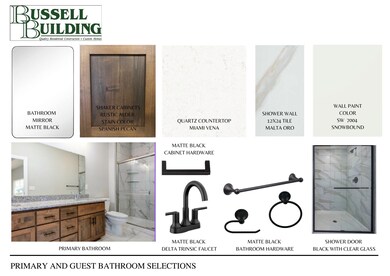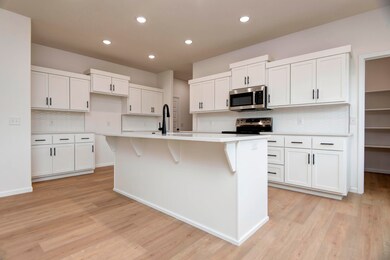Estimated payment $2,369/month
Highlights
- New Construction
- Main Floor Primary Bedroom
- Mud Room
- P.S. 376 Rated A
- High Ceiling
- Quartz Countertops
About This Home
The Charlotte is designed to meet the needs of modern families with almost 2,600 sq. ft. of beautifully crafted living space. The main level offers an expansive great room, dining area, and a chef-inspired kitchen with a large island, perfect for hosting or enjoying quiet nights at home. Upstairs, the spacious primary suite features a walk-in closet and a luxurious en-suite bath, while three additional bedrooms and a versatile loft provide flexibility for family, work, or play. With a three-car garage and a patio, the Charlotte brings style and functionality together in one stunning home.
*Photos may be of a similar home*
Listing Agent
Murney Associates - Primrose License #2016016303 Listed on: 01/24/2025

Home Details
Home Type
- Single Family
Year Built
- Built in 2025 | New Construction
Lot Details
- 0.3 Acre Lot
- Cul-De-Sac
- Property is Fully Fenced
- Privacy Fence
- Wood Fence
HOA Fees
- $25 Monthly HOA Fees
Home Design
- Brick Exterior Construction
- Vinyl Siding
- Stone
Interior Spaces
- 2,565 Sq Ft Home
- 2-Story Property
- Tray Ceiling
- High Ceiling
- Ceiling Fan
- Gas Fireplace
- Double Pane Windows
- Tilt-In Windows
- Mud Room
- Living Room with Fireplace
- Carbon Monoxide Detectors
- Washer and Dryer Hookup
Kitchen
- Stove
- Microwave
- Dishwasher
- ENERGY STAR Qualified Appliances
- Kitchen Island
- Quartz Countertops
- Disposal
Flooring
- Carpet
- Tile
- Vinyl
Bedrooms and Bathrooms
- 4 Bedrooms
- Primary Bedroom on Main
- Walk-In Closet
- Soaking Tub
- Walk-in Shower
Parking
- 3 Car Attached Garage
- Garage Door Opener
- Driveway
Eco-Friendly Details
- Energy-Efficient Lighting
- Energy-Efficient Thermostat
Outdoor Features
- Covered Patio or Porch
- Rain Gutters
Schools
- Nx Century/Summit Elementary School
- Nixa High School
Utilities
- Forced Air Heating and Cooling System
- Heating System Uses Natural Gas
- Gas Water Heater
- High Speed Internet
Community Details
- Association fees include common area maintenance
- Forest Heights Subdivision
- On-Site Maintenance
Map
Home Values in the Area
Average Home Value in this Area
Property History
| Date | Event | Price | List to Sale | Price per Sq Ft |
|---|---|---|---|---|
| 05/23/2025 05/23/25 | Pending | -- | -- | -- |
| 01/25/2025 01/25/25 | Price Changed | $373,170 | +5.1% | $145 / Sq Ft |
| 01/24/2025 01/24/25 | For Sale | $355,000 | -- | $138 / Sq Ft |
Source: Southern Missouri Regional MLS
MLS Number: 60285769
- 702 E Crew St
- 106 N Prospect St
- 2575 Plan at Old Wire Crossing
- 1950 Plan at Old Wire Crossing
- 1750 Plan at Old Wire Crossing
- 1750-4 3-Car Plan at Old Wire Crossing
- 2600 Plan at Old Wire Crossing
- 3000 Plan at Old Wire Crossing
- 2410 Plan at Old Wire Crossing
- 2500 Plan at Old Wire Crossing
- 1950 3-Car Plan at Old Wire Crossing
- 1750 3-Car Plan at Old Wire Crossing
- 1950-4 Plan at Old Wire Crossing
- 1950-4 3-Car Plan at Old Wire Crossing
- 2050 Plan at Old Wire Crossing
- 2150-4 Plan at Old Wire Crossing
- 501 N Main St
- 416 N Prospect St
- 104 Missouri Ave
- 209&211 E Mount Vernon St
