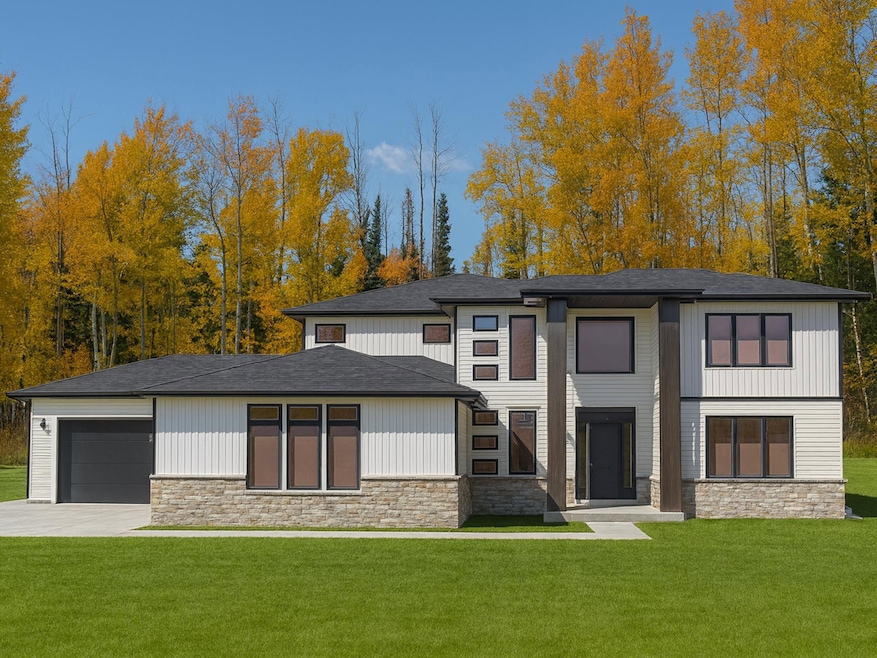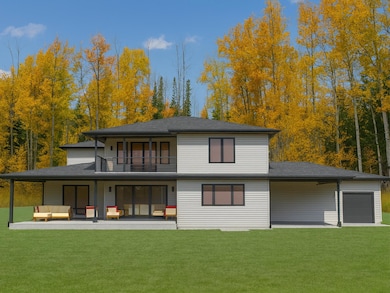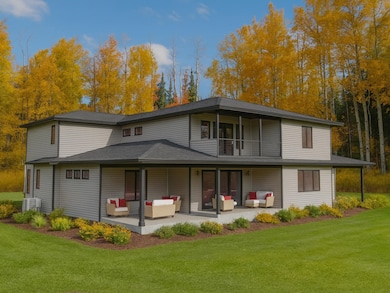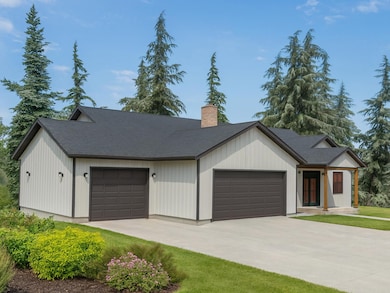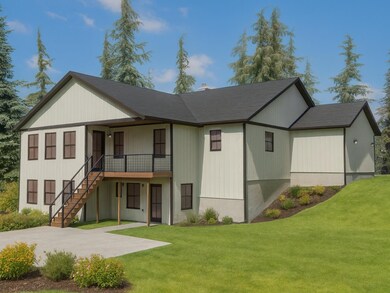898 Gatling Ct La Valle, WI 53941
Estimated payment $4,885/month
Highlights
- Water Access
- New Construction
- ENERGY STAR Certified Homes
- Boat Slip
- Open Floorplan
- National Green Building Certification (NAHB)
About This Home
Discover a rare opportunity to build your ideal retreat on 1.79 acres in the desirable Dutch Hollow Lake community. Partner with Heartland Custom Homes to select the floor plan, finishes, and upgrades that match your style. This southeast-facing lot offers the perfect setting for an exposed lower-level walkout with scenic wooded views. Located just 250 ft from the lake, enjoy boating, skiing, & fishing. HOA amenities include lake access, sandy beaches, clubhouse, pool, tennis courts, and miles of walking & horseback riding trails. Snowmobile, bike, or hike the nearby 400 State Trail. No short- or mid-term rentals permitted. Offers to be contingent on a build agreement with Heartland Custom Homes. See additional documents for more info on the builder & cost. Your Northwoods escape awaits.
Listing Agent
Realty Executives Cooper Spransy Brokerage Email: JohnDavid@MattWinz.com License #83477-94 Listed on: 11/20/2025

Co-Listing Agent
Realty Executives Cooper Spransy Brokerage Email: JohnDavid@MattWinz.com
Home Details
Home Type
- Single Family
Est. Annual Taxes
- $484
Year Built
- New Construction
Lot Details
- 1.79 Acre Lot
- Cul-De-Sac
- Rural Setting
- Wooded Lot
HOA Fees
- $92 Monthly HOA Fees
Home Design
- Craftsman Architecture
- Contemporary Architecture
- 2-Story Property
- Poured Concrete
- Vinyl Siding
- Radon Mitigation System
Interior Spaces
- 2,679 Sq Ft Home
- Open Floorplan
- Vaulted Ceiling
- Gas Fireplace
- Low Emissivity Windows
- Mud Room
- Smart Thermostat
- Kitchen Island
Bedrooms and Bathrooms
- 3 Bedrooms
- Main Floor Bedroom
- Walk-In Closet
- 4 Full Bathrooms
- Bathroom on Main Level
- Separate Shower in Primary Bathroom
- Bathtub
- Walk-in Shower
Basement
- Basement Fills Entire Space Under The House
- Basement Ceilings are 8 Feet High
- Sump Pump
- Stubbed For A Bathroom
Parking
- 3 Car Attached Garage
- Extra Deep Garage
- Smart Garage Door
- Driveway Level
Eco-Friendly Details
- National Green Building Certification (NAHB)
- ENERGY STAR Certified Homes
- Air Exchanger
Outdoor Features
- Water Access
- Boat Slip
- Deck
Schools
- Wonewoc Elementary And Middle School
- Wonewoc High School
Utilities
- Forced Air Cooling System
- Heat Pump System
- Well
- High Speed Internet
- Internet Available
Additional Features
- Roll-in Shower
- Property is near a park
Community Details
- Built by Heartland Custom Homes
- Dutch Hollow Lake Subdivision
Map
Home Values in the Area
Average Home Value in this Area
Property History
| Date | Event | Price | List to Sale | Price per Sq Ft |
|---|---|---|---|---|
| 11/21/2025 11/21/25 | For Sale | $900,000 | 0.0% | $336 / Sq Ft |
| 11/20/2025 11/20/25 | Off Market | $900,000 | -- | -- |
Source: South Central Wisconsin Multiple Listing Service
MLS Number: 2012778
- 2917 Gatling Ct
- 2919 Gatling Ct
- L 893 Remington Gatling Ct
- 2875 Remington Dr
- Lts 806-807 Colt Ct
- Lot 930 Wishing Well Ln
- 2720 E Dutch Hollow Rd
- Lot 954 Hidden Springs Ct
- E2470 Overlook Ct
- Lots 784 & 785 Sunset Ct
- Lt 775 Sunset Ct
- S1210 Remington Dr
- 2724 E Dutch Hollow Rd
- L459 Summit Point Dr
- 422 Summit Point Dr
- L483-484 Summit Point Dr
- S1162 Dutch Hollow Mound Ct
- Lots 699/700 Leider Ln
- Lot 708 E Dutch Hollow Rd
- L618 Rhine Dr
- S818 Goldfinch Ct
- 29490 Hawkins Creek Rd
- 605 Clark St Unit 607 Clark Street
- 605 Clark St Unit 607 Clark Street
- 701 K St
- 1028 Bindl Dr
- 1999 Viking Dr
- 1703 Cottontail Ln
- 1820 Huntington Park Dr
- 2560 E Main St Unit 3
- 2560 E Main St Unit 2
- 400 Stonefield Cir
- 444 West Ave
- 702 Loomis Dr
- 510 Mcevoy St
- 536-536 Jefferson St
- 400 Sherman St
- 870 Oak Ridge Ct
- 874 Xanadu Rd
- E10041 Shady Lane Rd
