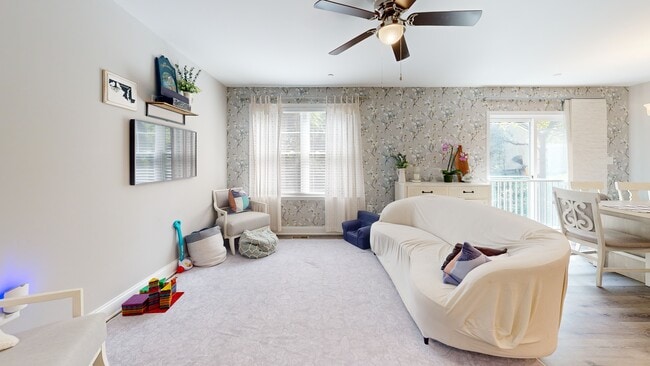
898 Marigold Rd Glen Burnie, MD 21060
Estimated payment $3,183/month
Highlights
- Hot Property
- Colonial Architecture
- Corner Lot
- 0.33 Acre Lot
- Loft
- Combination Kitchen and Living
About This Home
Built in 2023, this almost-new colonial is ready to impress! The main level shows off easy-care LVP flooring and an open layout that makes entertaining a breeze. The kitchen pops with white cabinetry, sleek stainless steel appliances, and quartz counters sprinkled with black and white specks. Head upstairs to a sunny loft that’s perfect for a home office, plus three comfy bedrooms with soft carpet underfoot. The primary suite is a treat with its double vanity and deep tub/shower combo, while a convenient hall bathroom with its own deep tub/shower serves the other bedrooms. Fresh neutral tones keep the whole space feeling bright and welcoming. There’s also an unfinished basement waiting for your personal touch. Nestled on a wooded .33-acre lot, this home offers privacy, a front-entry 2-car garage, and easy access via a right-of-way driveway connecting to Marigold Road. Plus, NO HOA!
Listing Agent
(301) 346-5690 bill.franklin@lnf.com Long & Foster Real Estate, Inc. Listed on: 09/15/2025

Open House Schedule
-
Sunday, October 19, 202512:00 to 2:00 pm10/19/2025 12:00:00 PM +00:0010/19/2025 2:00:00 PM +00:00Add to Calendar
Home Details
Home Type
- Single Family
Est. Annual Taxes
- $4,769
Year Built
- Built in 2023
Lot Details
- 0.33 Acre Lot
- No Through Street
- Corner Lot
- Property is zoned R5
Parking
- 2 Car Attached Garage
- Side Facing Garage
Home Design
- Colonial Architecture
- Architectural Shingle Roof
- Vinyl Siding
Interior Spaces
- Property has 2 Levels
- Ceiling Fan
- Combination Kitchen and Living
- Dining Room
- Loft
- Unfinished Basement
- Crawl Space
- Laundry on upper level
Kitchen
- Dishwasher
- Stainless Steel Appliances
- Disposal
Flooring
- Carpet
- Luxury Vinyl Plank Tile
Bedrooms and Bathrooms
- 3 Bedrooms
- En-Suite Primary Bedroom
Utilities
- Forced Air Heating and Cooling System
- Electric Water Heater
- Septic Tank
Community Details
- No Home Owners Association
- Built by Bortle Homes, LLC
- Glendale Terrace Subdivision, The Quinn Floorplan
Listing and Financial Details
- Tax Lot 14
- Assessor Parcel Number 020532301743900
- $300 Front Foot Fee per year
Map
Home Values in the Area
Average Home Value in this Area
Tax History
| Year | Tax Paid | Tax Assessment Tax Assessment Total Assessment is a certain percentage of the fair market value that is determined by local assessors to be the total taxable value of land and additions on the property. | Land | Improvement |
|---|---|---|---|---|
| 2025 | $4,488 | $441,300 | $158,100 | $283,200 |
| 2024 | $4,488 | $400,867 | $0 | $0 |
| 2023 | $669 | $61,233 | $0 | $0 |
| 2022 | $609 | $58,300 | $58,300 | $0 |
| 2021 | $48 | $4,633 | $0 | $0 |
| 2020 | $40 | $3,867 | $0 | $0 |
| 2019 | $339 | $3,100 | $3,100 | $0 |
| 2018 | $31 | $3,100 | $3,100 | $0 |
| 2017 | $40 | $3,100 | $0 | $0 |
| 2016 | -- | $3,900 | $0 | $0 |
| 2015 | -- | $3,633 | $0 | $0 |
| 2014 | -- | $3,367 | $0 | $0 |
Property History
| Date | Event | Price | List to Sale | Price per Sq Ft | Prior Sale |
|---|---|---|---|---|---|
| 09/15/2025 09/15/25 | For Sale | $525,000 | +12.9% | $338 / Sq Ft | |
| 09/29/2023 09/29/23 | Sold | $465,000 | +1.1% | $315 / Sq Ft | View Prior Sale |
| 09/08/2023 09/08/23 | Pending | -- | -- | -- | |
| 09/08/2023 09/08/23 | For Sale | $459,990 | 0.0% | $312 / Sq Ft | |
| 09/08/2023 09/08/23 | Price Changed | $459,990 | -- | $312 / Sq Ft |
Purchase History
| Date | Type | Sale Price | Title Company |
|---|---|---|---|
| Deed | $465,000 | Eagle Title | |
| Deed | $465,000 | Eagle Title | |
| Deed | $50,000 | First American Title | |
| Deed | $50,000 | First American Title | |
| Deed | -- | Homeland Title & Escrow Ltd | |
| Deed | $74,000 | -- | |
| Deed | $17,500 | -- | |
| Deed | -- | -- |
Mortgage History
| Date | Status | Loan Amount | Loan Type |
|---|---|---|---|
| Open | $418,500 | New Conventional | |
| Closed | $418,500 | New Conventional |
About the Listing Agent

Bill Franklin has been in the top 1% of real estate agents in the nation since 1990 and has processed a sales volume in excess of $150 million since 2019. He has been consistently recognized as a top agent by Long & Foster, Inc. as well as a member of PGCAR Distinguished Sales Club. Bill is also a member of Long & Foster's Hall of Fame and the PGCAR Hall Of Fame.
Bill is an active member of the Crofton and Bowie communities. Prior to real estate, Bill worked as an educator at Bowie High
Bill's Other Listings
Source: Bright MLS
MLS Number: MDAA2125994
APN: 05-323-01743900
- 7491 E Furnace Branch Rd
- 1 Country Club Dr
- 247 Carroll Rd
- 14 Leymar Rd
- 400 Renfro Dr
- 7701 Oakwood Rd
- 205 Lisa Ln
- 302 Phelps Ave
- 116 Juniper Ct
- 7357 Ridgewater Ct
- 156 Hammarlee Rd
- 1020 Cayer Dr
- 741 Heather Stone Loop
- 822 Teacher Mitchell Rd
- 7779 New York Ln
- 7847 Americana Cir
- 404 Payne Way
- 7806 Southampton Dr
- 7592 Holly Ridge Dr
- 208 Somerset Bay Dr





