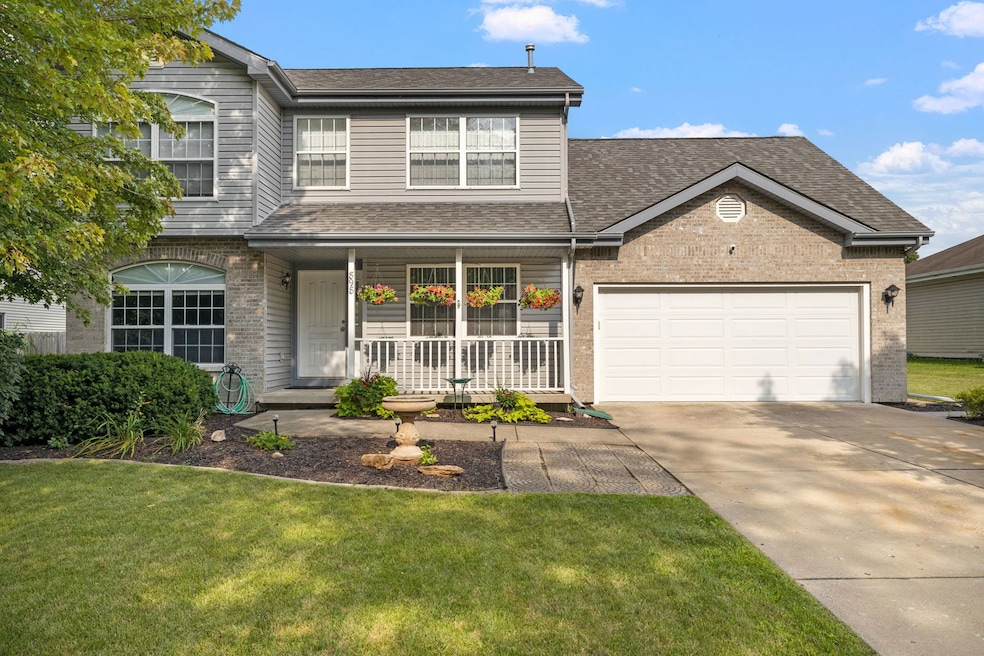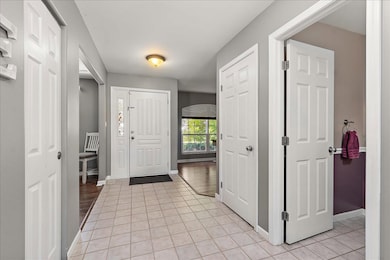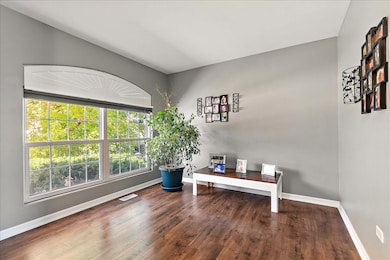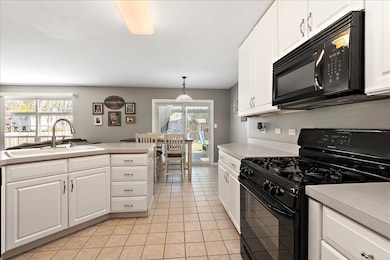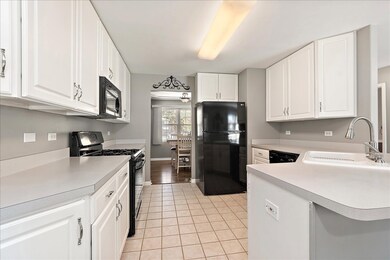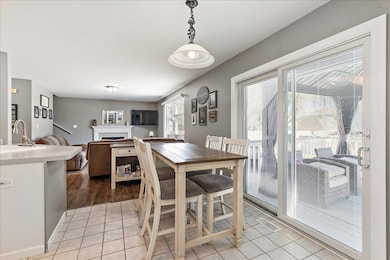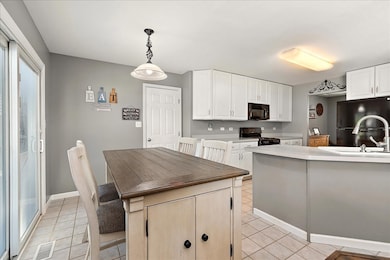
898 Meadowbrook Rd Elwood, IL 60421
Highlights
- Above Ground Pool
- Wood Flooring
- Laundry Room
- Open Floorplan
- Formal Dining Room
- Forced Air Heating and Cooling System
About This Home
As of July 2025Incredibly spacious and move-in ready, this 4-bedroom, 2.5-bathroom home in the Meadowbrook subdivision offers a functional and inviting layout. The extra-wide foyer sets the tone with an open, airy feel that leads into a versatile front room-ideal as a playroom or seating area. A separate dining room connects directly to the kitchen, which features ample cabinet and countertop space, plus room for a kitchen table. A bonus storage room off the kitchen is perfect for a pantry and small appliances. The living room includes a gas fireplace and flows seamlessly from the kitchen, offering an open feel with just the right amount of separation. A half bathroom completes the main level. Upstairs, you'll find four generously sized bedrooms, including a primary suite with its own full bathroom, as well as an additional full bath off the hallway. The partial basement offers excellent potential to finish for more living space or use as storage. Outside, enjoy a backyard built for entertaining with a 16x12 deck, large concrete patio, and a 24-ft round above-ground pool (just 5 years old). The heated and cooled 2-car attached garage features epoxy flooring and extra storage space. Home has been extremely well maintained and is completely move-in ready! Situated in a quiet neighborhood within walking distance to grade schools, don't miss the opportunity to make this incredible home yours today.
Last Agent to Sell the Property
@properties Christie's International Real Estate License #475189832 Listed on: 05/16/2025

Home Details
Home Type
- Single Family
Est. Annual Taxes
- $6,542
Year Built
- Built in 1999
Lot Details
- 9,583 Sq Ft Lot
- Lot Dimensions are 80x120
- Fenced
- Paved or Partially Paved Lot
Parking
- 2 Car Garage
Home Design
- Brick Exterior Construction
Interior Spaces
- 2,744 Sq Ft Home
- 2-Story Property
- Open Floorplan
- Fireplace With Gas Starter
- Window Treatments
- Family Room
- Living Room with Fireplace
- Formal Dining Room
- Partial Basement
Kitchen
- Range
- Microwave
- Freezer
- Dishwasher
Flooring
- Wood
- Carpet
- Ceramic Tile
Bedrooms and Bathrooms
- 4 Bedrooms
- 4 Potential Bedrooms
Laundry
- Laundry Room
- Dryer
- Washer
Pool
- Above Ground Pool
Schools
- Elwood C C Elementary And Middle School
- Joliet Central High School
Utilities
- Forced Air Heating and Cooling System
- Heating System Uses Natural Gas
Ownership History
Purchase Details
Home Financials for this Owner
Home Financials are based on the most recent Mortgage that was taken out on this home.Purchase Details
Home Financials for this Owner
Home Financials are based on the most recent Mortgage that was taken out on this home.Purchase Details
Purchase Details
Purchase Details
Home Financials for this Owner
Home Financials are based on the most recent Mortgage that was taken out on this home.Purchase Details
Purchase Details
Purchase Details
Home Financials for this Owner
Home Financials are based on the most recent Mortgage that was taken out on this home.Similar Homes in Elwood, IL
Home Values in the Area
Average Home Value in this Area
Purchase History
| Date | Type | Sale Price | Title Company |
|---|---|---|---|
| Warranty Deed | $357,450 | Chicago Title | |
| Special Warranty Deed | $181,000 | Attorneys Title Guaranty Fun | |
| Sheriffs Deed | -- | None Available | |
| Sheriffs Deed | $159,000 | None Available | |
| Special Warranty Deed | $190,500 | Home Equity Title | |
| Corporate Deed | -- | Home Equity Title | |
| Sheriffs Deed | -- | None Available | |
| Sheriffs Deed | $184,500 | None Available | |
| Deed | $205,000 | First American Title |
Mortgage History
| Date | Status | Loan Amount | Loan Type |
|---|---|---|---|
| Open | $337,250 | New Conventional | |
| Previous Owner | $184,693 | New Conventional | |
| Previous Owner | $152,080 | Fannie Mae Freddie Mac | |
| Previous Owner | $194,750 | No Value Available |
Property History
| Date | Event | Price | Change | Sq Ft Price |
|---|---|---|---|---|
| 07/31/2025 07/31/25 | Sold | $357,450 | +2.2% | $130 / Sq Ft |
| 05/30/2025 05/30/25 | Pending | -- | -- | -- |
| 05/16/2025 05/16/25 | For Sale | $349,900 | +93.3% | $128 / Sq Ft |
| 08/15/2014 08/15/14 | Sold | $181,000 | -2.1% | $66 / Sq Ft |
| 06/23/2014 06/23/14 | Pending | -- | -- | -- |
| 05/17/2014 05/17/14 | For Sale | $184,900 | -- | $67 / Sq Ft |
Tax History Compared to Growth
Tax History
| Year | Tax Paid | Tax Assessment Tax Assessment Total Assessment is a certain percentage of the fair market value that is determined by local assessors to be the total taxable value of land and additions on the property. | Land | Improvement |
|---|---|---|---|---|
| 2023 | $7,606 | $110,954 | $20,186 | $90,768 |
| 2022 | $7,204 | $100,842 | $20,040 | $80,802 |
| 2021 | $6,887 | $96,669 | $19,212 | $77,457 |
| 2020 | $6,381 | $90,284 | $18,781 | $71,503 |
| 2019 | $6,072 | $83,000 | $18,350 | $64,650 |
| 2018 | $6,074 | $80,683 | $18,361 | $62,322 |
| 2017 | $5,301 | $69,616 | $15,630 | $53,986 |
| 2016 | $5,249 | $68,284 | $15,331 | $52,953 |
| 2015 | $4,531 | $64,150 | $14,650 | $49,500 |
| 2014 | $4,531 | $64,150 | $14,650 | $49,500 |
| 2013 | $4,531 | $59,100 | $14,650 | $44,450 |
Agents Affiliated with this Home
-
Kelly Dugan

Seller's Agent in 2025
Kelly Dugan
@ Properties
(708) 925-2642
154 Total Sales
-
Rommi Achterhof

Buyer's Agent in 2025
Rommi Achterhof
Coldwell Banker Realty
(708) 289-4932
117 Total Sales
-
J
Seller's Agent in 2014
Jim Kennedy
Kennedy Connection Realtors
-
V
Buyer's Agent in 2014
Victoria Knippel
Real People Realty
Map
Source: Midwest Real Estate Data (MRED)
MLS Number: 12367408
APN: 10-11-20-105-009
- 109 Creekside Dr
- 966 Arrowhead Dr
- 964 Arrowhead Dr
- 606 Briarwood Ct
- 20147 White Tail Ct
- 20137 White Tail Ct
- 100-118 Jay St
- Lot 4 Lincoln-Way Dr
- 207 W Park St
- 203 W Park St
- 205 N Lincoln St
- Lot 11 E Mississippi Ave
- VACANT E Mississippi Ave
- 100 E Gardner St
- 210 S Douglas St
- 210 W South St
- 25019 S Bush Rd
- Lot 1 S Rt 53
- Sec29 Heritage Dr
- 19228 Quail Ct
