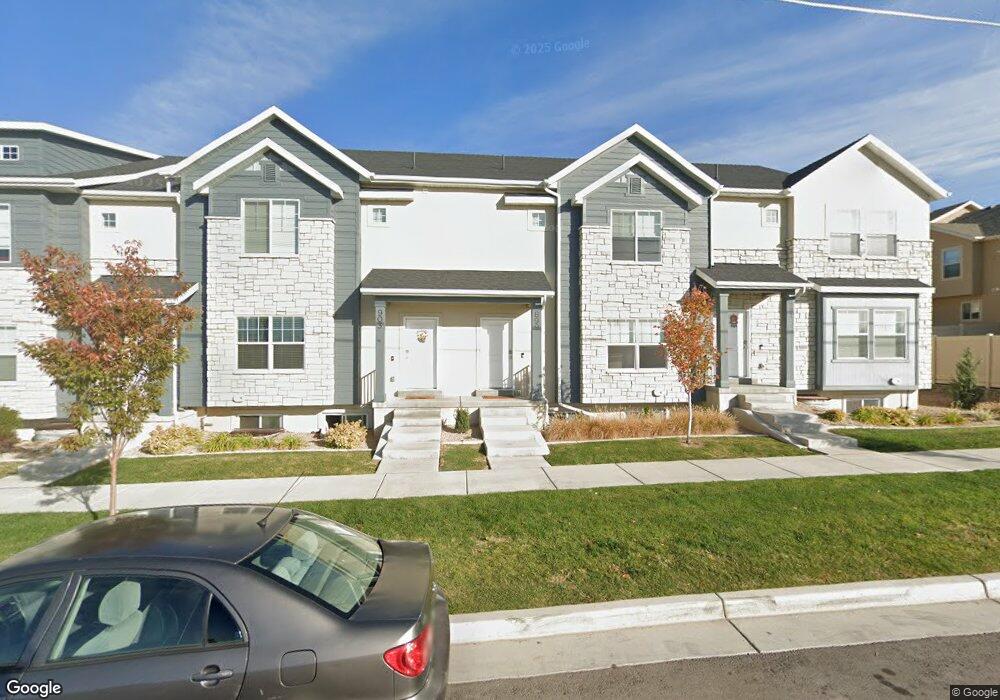898 N 1120 E Spanish Fork, UT 84660
Estimated Value: $381,000 - $412,000
3
Beds
2
Baths
2,019
Sq Ft
$194/Sq Ft
Est. Value
About This Home
This home is located at 898 N 1120 E, Spanish Fork, UT 84660 and is currently estimated at $390,988, approximately $193 per square foot. 898 N 1120 E is a home located in Utah County with nearby schools including Rees Elementary School, Mapleton Junior High School, and Maple Mountain High School.
Ownership History
Date
Name
Owned For
Owner Type
Purchase Details
Closed on
Sep 26, 2025
Sold by
Ottesen Kyle
Bought by
Nguyen Thuy L and Nguyen Dao
Current Estimated Value
Home Financials for this Owner
Home Financials are based on the most recent Mortgage that was taken out on this home.
Original Mortgage
$189,000
Outstanding Balance
$188,322
Interest Rate
6.58%
Mortgage Type
New Conventional
Estimated Equity
$202,666
Purchase Details
Closed on
Mar 5, 2021
Sold by
Visionary Homes 2020 Llc
Bought by
Ottesen Kyle
Home Financials for this Owner
Home Financials are based on the most recent Mortgage that was taken out on this home.
Original Mortgage
$303,991
Interest Rate
3%
Mortgage Type
New Conventional
Create a Home Valuation Report for This Property
The Home Valuation Report is an in-depth analysis detailing your home's value as well as a comparison with similar homes in the area
Home Values in the Area
Average Home Value in this Area
Purchase History
| Date | Buyer | Sale Price | Title Company |
|---|---|---|---|
| Nguyen Thuy L | -- | Fidelity National Title | |
| Ottesen Kyle | -- | Provo Land Title Co |
Source: Public Records
Mortgage History
| Date | Status | Borrower | Loan Amount |
|---|---|---|---|
| Open | Nguyen Thuy L | $189,000 | |
| Previous Owner | Ottesen Kyle | $303,991 |
Source: Public Records
Map
Nearby Homes
- 822 N 1120 E
- 902 N 1120 E
- 755 Black Horse Dr
- 708 N Black Horse Loop Unit 708
- 686 N Black Horse Loop
- 1074 E 660 N
- 1261 E 680 N
- 453 N 1210 E
- 1025 E 360 N Unit 5
- 1022 E 360 N Unit 27
- 991 E 360 N Unit 8
- 1495 E 400 N
- 314 N 1070 E
- 998 E 260 N Unit 16
- 992 E 260 N Unit 15
- 284 N 1000 E
- 306 N 1070 E
- 306 N 1070 E Unit 17
- 274 N 1070 E Unit 14
- 299 N 1070 E Unit 8
- 898 N 1120 E Unit 25
- 902 N 1120 E Unit 26
- 888 N 1120 E Unit 24
- 908 N 1120 E Unit 27
- 916 N 1120 E Unit 28
- 899 N 1120 E
- 899 N 1120 E Unit 22
- 899 N 1120 E
- 891 N 1120 E
- 903 N 1120 E Unit 21
- 897 N 1150 E Unit 32
- 901 N 1150 E Unit 33
- 901 N 1150 E Unit 31
- 889 N 1150 E
- 909 N 1120 E Unit 20
- 1123 E 870 N Unit 24
- 907 N 1150 E Unit 30
- 1119 E 870 N
- 1119 E 870 N Unit 25
- 1115 E 870 N Unit 26
