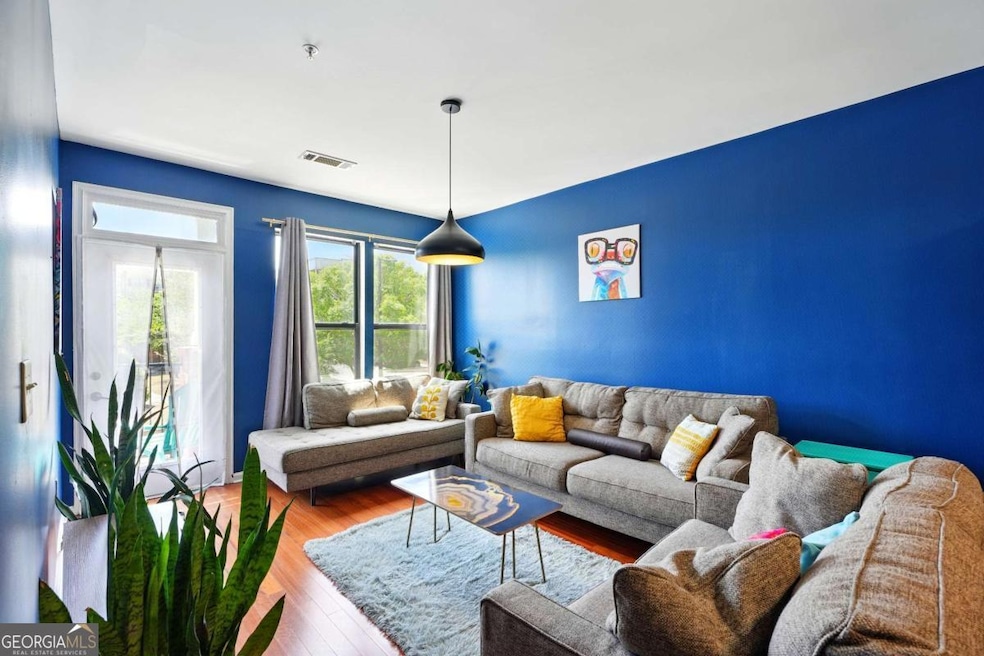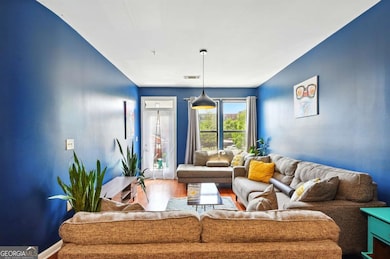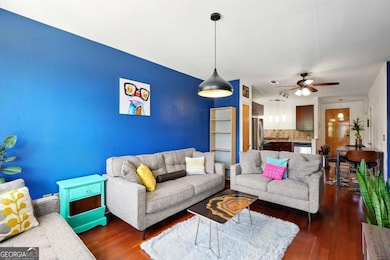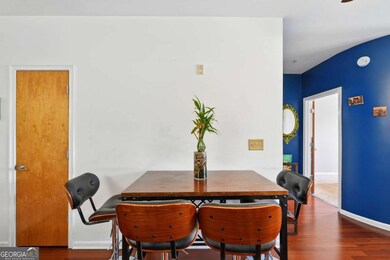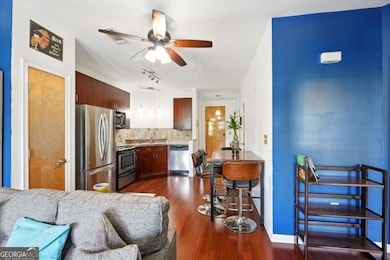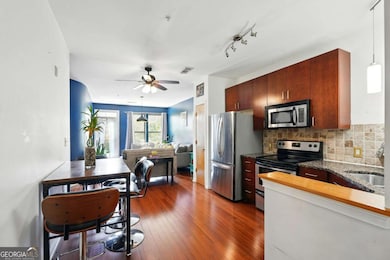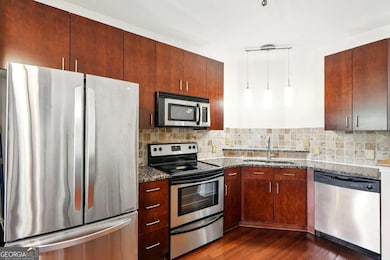898 Oak St SW Unit 3207 Atlanta, GA 30310
West End NeighborhoodEstimated payment $1,578/month
Highlights
- Fitness Center
- Gated Community
- Property is near public transit
- In Ground Pool
- Clubhouse
- Traditional Architecture
About This Home
Welcome home to this inviting 2-bedroom, 1-bathroom condo in the historic and vibrant West End of Atlanta. Located in a gated community with secure access, a pool, fitness center, and elevator, this home offers comfort, convenience, and a true city-living experience. Inside, you'll find 10-foot ceilings, durable flooring, and an open layout that makes everyday living easy. The kitchen features granite countertops and stainless steel appliances, with plenty of room to cook and gather. Both bedrooms are spacious and versatile, ideal for guests, a home office, or creative space with great storage throughout. Enjoy being just steps from the Atlanta BeltLine and minutes from the AUC, surrounded by local favorites like Rodney Scott BBQ, Monday Night Garage, and Slim & Husky's. Take a stroll through Adair Park or explore the growing Lee + White development-all just outside your door. With MARTA nearby and easy highway access, getting around the city couldn't be easier. This FHA-approved home also qualifies for a seller-funded 2-1 rate buy-down and 100% financing through our preferred lender. A solid choice for first-time buyers or anyone looking to enjoy the energy and convenience of in-town living, this West End condo is ready to welcome you home.
Property Details
Home Type
- Condominium
Est. Annual Taxes
- $861
Year Built
- Built in 2007
Lot Details
- Two or More Common Walls
HOA Fees
- $589 Monthly HOA Fees
Home Design
- Traditional Architecture
- Composition Roof
- Brick Front
Interior Spaces
- 943 Sq Ft Home
- 1-Story Property
- Roommate Plan
- Ceiling Fan
- Double Pane Windows
- Combination Dining and Living Room
- Wood Flooring
Kitchen
- Breakfast Area or Nook
- Microwave
- Dishwasher
- Disposal
Bedrooms and Bathrooms
- 2 Main Level Bedrooms
- Split Bedroom Floorplan
- Walk-In Closet
- 1 Full Bathroom
- Double Vanity
Laundry
- Laundry closet
- Dryer
- Washer
Home Security
Parking
- 1 Car Garage
- Assigned Parking
Outdoor Features
- In Ground Pool
- Balcony
- Patio
- Outdoor Gas Grill
Location
- Property is near public transit
- Property is near schools
- Property is near shops
Schools
- Tuskegee Airmen Global Academy Elementary School
- Brown Middle School
- Washington High School
Utilities
- Central Heating and Cooling System
- Heating System Uses Natural Gas
- High Speed Internet
- Phone Available
- Satellite Dish
- Cable TV Available
Community Details
Overview
- Association fees include maintenance exterior, ground maintenance, pest control, trash
- Mid-Rise Condominium
- Sky Lofts Subdivision
Amenities
- Clubhouse
Recreation
- Fitness Center
- Community Pool
- Park
Security
- Card or Code Access
- Gated Community
- Carbon Monoxide Detectors
- Fire and Smoke Detector
- Fire Sprinkler System
Map
Home Values in the Area
Average Home Value in this Area
Tax History
| Year | Tax Paid | Tax Assessment Tax Assessment Total Assessment is a certain percentage of the fair market value that is determined by local assessors to be the total taxable value of land and additions on the property. | Land | Improvement |
|---|---|---|---|---|
| 2025 | $780 | $74,840 | $9,720 | $65,120 |
| 2023 | $780 | $75,840 | $10,960 | $64,880 |
| 2022 | $637 | $68,800 | $10,280 | $58,520 |
| 2021 | $407 | $53,040 | $6,360 | $46,680 |
| 2020 | $392 | $50,080 | $6,680 | $43,400 |
| 2019 | $175 | $43,320 | $7,200 | $36,120 |
| 2018 | $282 | $36,160 | $4,840 | $31,320 |
| 2017 | $1,408 | $32,600 | $4,520 | $28,080 |
| 2016 | $1,412 | $32,600 | $4,520 | $28,080 |
| 2015 | $1,254 | $32,600 | $4,520 | $28,080 |
| 2014 | $1,403 | $36,000 | $5,400 | $30,600 |
Property History
| Date | Event | Price | List to Sale | Price per Sq Ft | Prior Sale |
|---|---|---|---|---|---|
| 10/24/2025 10/24/25 | For Sale | $173,900 | -8.5% | $184 / Sq Ft | |
| 01/12/2024 01/12/24 | Sold | $190,000 | -3.0% | $201 / Sq Ft | View Prior Sale |
| 12/04/2023 12/04/23 | Pending | -- | -- | -- | |
| 10/21/2023 10/21/23 | For Sale | $195,900 | +102.0% | $208 / Sq Ft | |
| 10/17/2017 10/17/17 | Sold | $97,000 | -2.9% | $103 / Sq Ft | View Prior Sale |
| 09/18/2017 09/18/17 | Pending | -- | -- | -- | |
| 09/13/2017 09/13/17 | For Sale | $99,900 | 0.0% | $106 / Sq Ft | |
| 08/14/2017 08/14/17 | Pending | -- | -- | -- | |
| 08/09/2017 08/09/17 | Price Changed | $99,900 | +2.5% | $106 / Sq Ft | |
| 08/08/2017 08/08/17 | For Sale | $97,500 | 0.0% | $103 / Sq Ft | |
| 07/27/2017 07/27/17 | Pending | -- | -- | -- | |
| 07/20/2017 07/20/17 | For Sale | $97,500 | -- | $103 / Sq Ft |
Purchase History
| Date | Type | Sale Price | Title Company |
|---|---|---|---|
| Warranty Deed | $190,000 | -- | |
| Warranty Deed | $97,000 | -- | |
| Foreclosure Deed | $64,700 | -- | |
| Deed | $146,000 | -- |
Mortgage History
| Date | Status | Loan Amount | Loan Type |
|---|---|---|---|
| Open | $171,000 | New Conventional | |
| Previous Owner | $75,200 | New Conventional | |
| Previous Owner | $79,850 | New Conventional |
Source: Georgia MLS
MLS Number: 10630953
APN: 14-0108-LL-166-2
- 898 Oak St SW Unit 1419
- 898 Oak St SW Unit 1101
- 898 Oak St SW Unit 3314
- 898 Oak St SW Unit 1105
- 898 Oak St SW Unit 3308
- 898 Oak St SW Unit 1306
- 898 Oak St SW Unit 3104
- 898 Oak St SW Unit 1222
- 898 Oak St SW Unit 3213
- 898 Oak St SW Unit 3402
- 898 Oak St SW Unit 1418
- 898 Oak St SW Unit 1303
- 898 Oak St SW
- 3940 Dunn St SW
- 484 Culberson St SW
- 684 Peeples St SW
- 561 Culberson St SW
- 554 Lawton St SW
- 1070 Lucile Ave SW
- 898 Oak St SW Unit 1307
- 451 Lee St SW
- 835 Oglethorpe Ave SW
- 1025 Oak St SW
- 964 Oglethorpe Ave SW
- 551 Culberson St SW
- 717 SW Lee St
- 786 Peeples St SW
- 907 White St SW
- 907 White St SW Unit 2
- 907 White St SW Unit 1
- 875 White St SW
- 818 Peeples St SW
- 820 Peeples St SW Unit 820
- 632 Grady Place SW
- 684 Grady Place SW
- 1160 Sells Ave SW
- 650 Holderness St SW Unit B
- 996 Fair St SW
- 776 Metropolitan Pkwy SW Unit 2B
