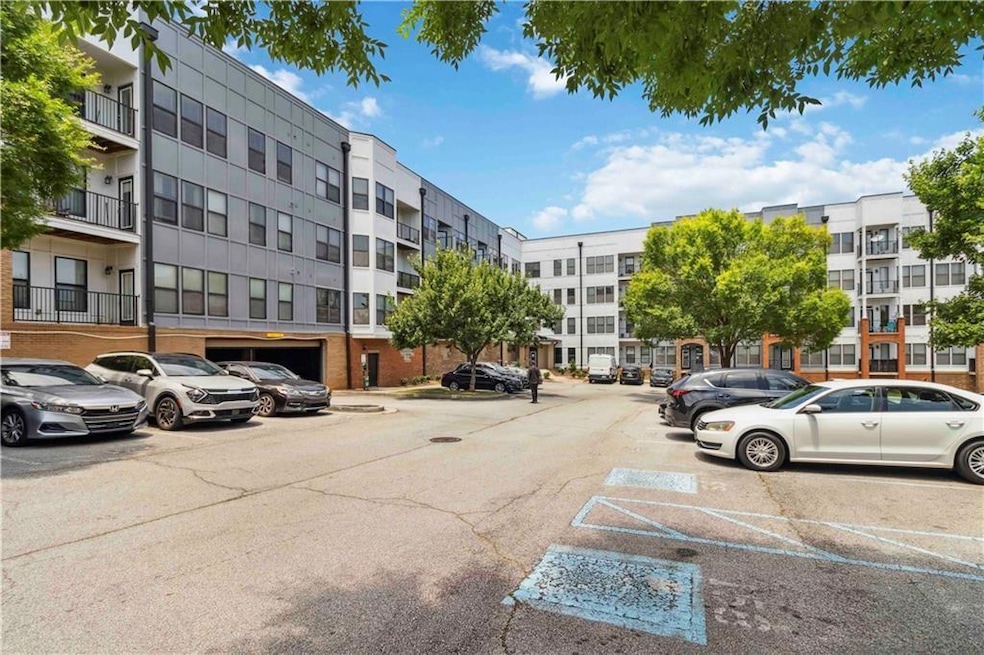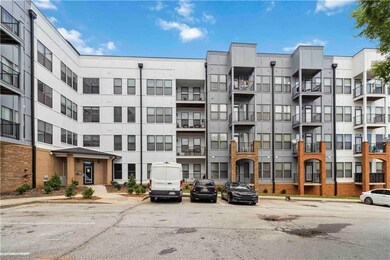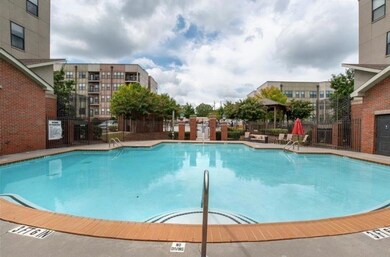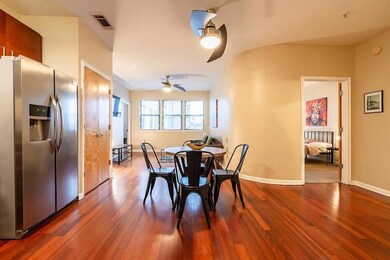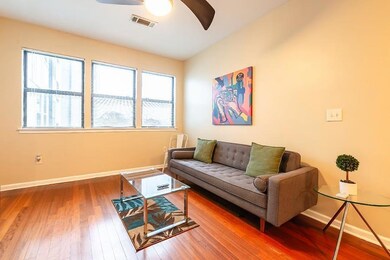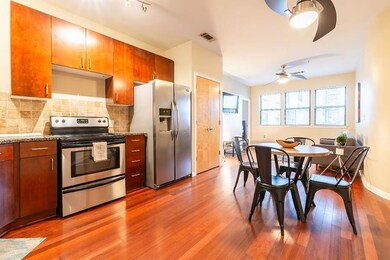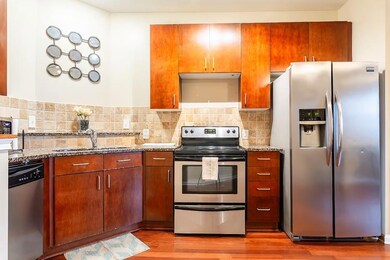898 Oak St SW Atlanta, GA 30310
West End NeighborhoodHighlights
- In Ground Pool
- Wood Flooring
- Stone Countertops
- Private Lot
- Great Room
- Covered Patio or Porch
About This Home
Welcome to your new home! This stunning 2-bedroom, 1-bathroom condo features a perfect blend of modern elegance and charm. Situated in the vibrant Skylofts community, this space offers a unique living experience with soaring ceilings, large windows that flood the interior with natural light, and an open-concept layout ideal for entertaining.
Key Features:
- Spacious Living Area: Enjoy an expansive living space that seamlessly connects the living, dining, and kitchen areas, perfect for gatherings and relaxation.
- Gourmet Kitchen: The contemporary kitchen is equipped with stainless steel appliances, granite countertops, and ample cabinet space, making it a chef's dream.
- Comfortable Bedrooms: Both bedrooms are generously sized, providing ample closet space and cozy retreats for rest and relaxation.
- Stylish Bathroom: The modern bathroom features sleek fixtures and finishes, designed for both comfort and style.
- Community Amenities: Residents of Skylofts can take advantage of exclusive amenities, including a rooftop terrace with breathtaking views, fitness center, and a social lounge.
- Prime Location: Nestled in the heart of SW Atlanta, you're just minutes away from local dining, shopping, and entertainment, with easy access to public transportation and major highways.
This condo is perfect for anyone seeking a chic urban lifestyle in one of Atlanta's most dynamic neighborhoods-Southwest Atlanta near the AUC. Don’t miss out on this fantastic opportunity—schedule a viewing today!
Condo Details
Home Type
- Condominium
Year Built
- Built in 2007
Home Design
- Cement Siding
- Four Sided Brick Exterior Elevation
Interior Spaces
- 1,900 Sq Ft Home
- 1-Story Property
- Roommate Plan
- Furniture Can Be Negotiated
- Ceiling height of 10 feet on the lower level
- Ceiling Fan
- Track Lighting
- Aluminum Window Frames
- Great Room
- Wood Flooring
- Closed Circuit Camera
Kitchen
- Open to Family Room
- Electric Oven
- Electric Cooktop
- Microwave
- Dishwasher
- Stone Countertops
- Wood Stained Kitchen Cabinets
Bedrooms and Bathrooms
- 2 Main Level Bedrooms
- Split Bedroom Floorplan
- 1 Full Bathroom
- Bathtub and Shower Combination in Primary Bathroom
Laundry
- Laundry closet
- Washer
Parking
- 1 Parking Space
- Assigned Parking
Outdoor Features
- In Ground Pool
- Balcony
- Courtyard
- Covered Patio or Porch
Schools
- M. A. Jones Elementary School
- Herman J. Russell West End Academy Middle School
- Booker T. Washington High School
Utilities
- Central Heating and Cooling System
- Electric Water Heater
- High Speed Internet
- Phone Available
- Cable TV Available
Additional Features
- Accessible Common Area
- 1 Common Wall
Listing and Financial Details
- 12 Month Lease Term
- $150 Application Fee
Community Details
Overview
- Application Fee Required
- Mid-Rise Condominium
- Skylofts Subdivision
Security
- Card or Code Access
- Fire and Smoke Detector
- Fire Sprinkler System
Map
Source: First Multiple Listing Service (FMLS)
MLS Number: 7683113
- 898 Oak St SW Unit 1419
- 898 Oak St SW Unit 1101
- 898 Oak St SW Unit 3314
- 898 Oak St SW Unit 1105
- 898 Oak St SW Unit 3308
- 898 Oak St SW Unit 1306
- 898 Oak St SW Unit 3104
- 898 Oak St SW Unit 1222
- 898 Oak St SW Unit 3213
- 898 Oak St SW Unit 3207
- 898 Oak St SW Unit 3402
- 898 Oak St SW Unit 1418
- 898 Oak St SW Unit 1303
- 3940 Dunn St SW
- 484 Culberson St SW
- 561 Culberson St SW
- 554 Lawton St SW
- 1070 Lucile Ave SW
- 885 White St SW
- 898 Oak St SW Unit 1307
- 451 Lee St SW
- 835 Oglethorpe Ave SW
- 1025 Oak St SW
- 551 Culberson St SW
- 717 SW Lee St
- 786 Peeples St SW
- 907 White St SW
- 907 White St SW Unit 2
- 907 White St SW Unit 1
- 875 White St SW
- 632 Grady Place SW
- 684 Grady Place SW
- 1160 Sells Ave SW
- 650 Holderness St SW Unit B
- 996 Fair St SW
- 776 Metropolitan Pkwy SW Unit 2B
- 733 Bonnie Brae Ave SW
- 966 Ashby Grove SW
- 600 Greensferry Ave SW
