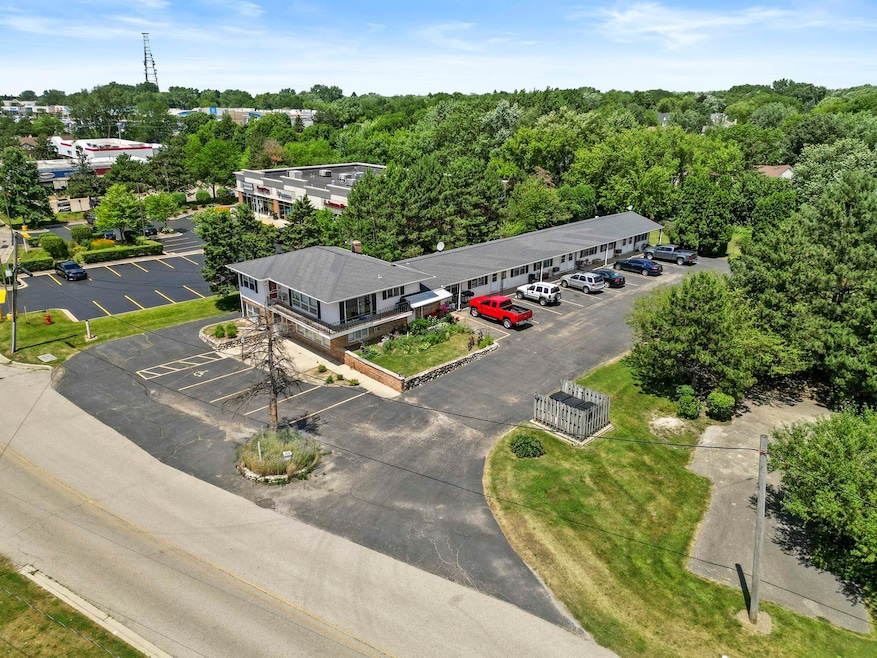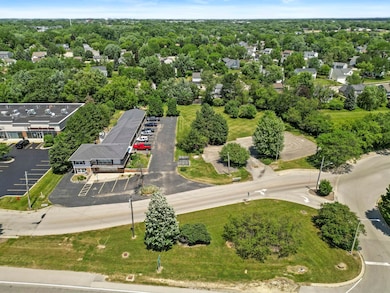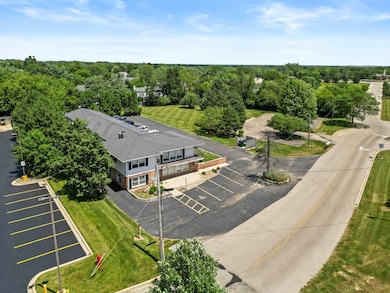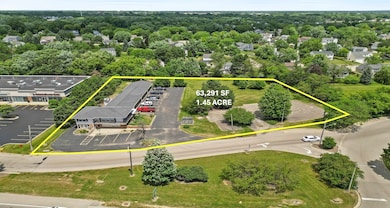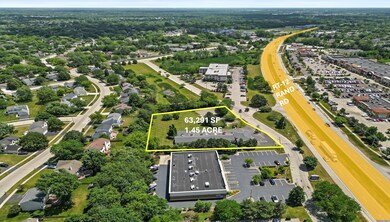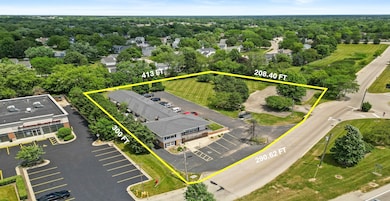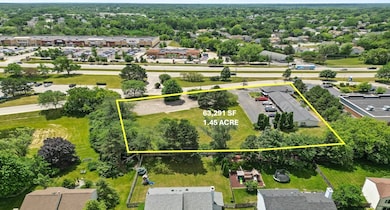898 S Rand Rd Lake Zurich, IL 60047
Estimated payment $8,717/month
Highlights
- 1.45 Acre Lot
- May Whitney Elementary School Rated A
- Baseboard Heating
About This Home
Discover a premier multi-family and redevelopment opportunity in the heart of Lake Zurich. Located at 898 S Rand Road, this 1.45-acre property features a 6,259-square-foot mixed-use building with 124 feet of frontage along the high-traffic Route 12 corridor, where over 37,000 vehicles pass daily. The existing structure is currently almost fully occupied and includes a unit mix of four 1-bedroom/1-bath units, four studio units, one 2-bedroom/1-bath unit, and one office unit, collectively generating $100,800 in annual rental income with upside potential through rent increases or reconfiguration. Zoned B-3 (Regional Shopping District), the site offers exceptional flexibility for investors or developers seeking long-term value and cash flow. Approximately one acre of the land remains undeveloped, creating the opportunity to construct an additional building to maximize density and returns. The zoning allows for a wide range of commercial or mixed-use development options, making this property ideal for continued residential use, retail, or office expansion. Full on-site utilities are in place, further simplifying the development process. Strategically positioned within Lake Zurich's primary retail corridor, the property is surrounded by major national retailers including Walmart, Costco, Home Depot, ALDI, Binny's, Starbucks, and the Lake Zurich DMV. This dynamic location ensures strong visibility, high foot traffic, and sustained tenant demand. Area demographics within a one-mile radius further enhance investment appeal, with over 9,100 residents. Whether you're seeking stable rental income, a prime redevelopment opportunity, or a flexible mixed-use asset in a high-growth suburban market, 898 S Rand Road delivers a compelling investment case with immediate performance and long-term upside.
Property Details
Home Type
- Multi-Family
Est. Annual Taxes
- $16,235
Year Built
- Built in 1950
Lot Details
- 1.45 Acre Lot
- Lot Dimensions are 185x50x59x300x185x306
Parking
- 13 to 18 Parking Spaces
Home Design
- Mixed Use
- Brick Exterior Construction
- Composition Roof
Interior Spaces
- 6,259 Sq Ft Home
- 2-Story Property
- Exterior Basement Entry
Utilities
- Window Unit Cooling System
- Baseboard Heating
- Heating System Uses Gas
- Separate Meters
Community Details
Overview
- 10 Units
Building Details
- Electric Expense $3,234
- Fuel Expense $4,909
- Insurance Expense $3,747
- Maintenance Expense $4,788
- Other Expense $1,770
- Water Sewer Expense $6,165
- Operating Expense $46,819
- Gross Income $99,522
- Net Operating Income $52,703
Map
Home Values in the Area
Average Home Value in this Area
Tax History
| Year | Tax Paid | Tax Assessment Tax Assessment Total Assessment is a certain percentage of the fair market value that is determined by local assessors to be the total taxable value of land and additions on the property. | Land | Improvement |
|---|---|---|---|---|
| 2024 | $16,235 | $230,098 | $83,176 | $146,922 |
| 2023 | $15,944 | $206,376 | $74,601 | $131,775 |
| 2022 | $15,944 | $202,389 | $73,160 | $129,229 |
| 2021 | $15,411 | $197,202 | $71,285 | $125,917 |
| 2020 | $14,898 | $197,202 | $71,285 | $125,917 |
| 2019 | $14,898 | $195,482 | $70,663 | $124,819 |
| 2018 | $14,648 | $192,653 | $69,684 | $122,969 |
| 2017 | $14,661 | $190,331 | $68,844 | $121,487 |
| 2016 | $14,289 | $184,304 | $66,664 | $117,640 |
| 2015 | $14,121 | $175,545 | $63,496 | $112,049 |
| 2014 | $14,510 | $178,381 | $64,522 | $113,859 |
| 2012 | $13,785 | $178,757 | $64,658 | $114,099 |
Property History
| Date | Event | Price | List to Sale | Price per Sq Ft |
|---|---|---|---|---|
| 08/13/2025 08/13/25 | For Sale | $1,400,000 | 0.0% | $224 / Sq Ft |
| 08/11/2025 08/11/25 | Price Changed | $1,400,000 | +3.7% | -- |
| 03/12/2025 03/12/25 | Price Changed | $1,350,000 | -10.0% | -- |
| 07/24/2024 07/24/24 | For Sale | $1,500,000 | -- | -- |
Purchase History
| Date | Type | Sale Price | Title Company |
|---|---|---|---|
| Interfamily Deed Transfer | -- | -- | |
| Deed | -- | -- |
Source: Midwest Real Estate Data (MRED)
MLS Number: 12392996
APN: 14-20-404-028
- 429 Grand Ave
- 21763 Deerpath Rd
- 600 Ivy Ct
- 461 N Newberry Ct
- 566 Greenbay Ct
- 795 Harvest Dr
- 20992 W Preserve Dr
- 21742 N Ashley St
- 21186 W Preserve Dr
- 533 Surryse Rd
- 21839 Cambridge Dr
- 77 Mionske Dr
- 22356 W Timberlea Ln
- 54 Mionske Dr
- 27 Maple Ave
- 34 Lakeview Place Unit B36C
- 1266 Thorndale Ln
- 22145 W White Pine Rd
- 1360 Conrad Ln
- 24570 W Middle Fork Rd
- 612 Orrington Ct Unit 1
- 155 Ramblewood Ln
- 136 Mohawk Trail
- 136 Mohawk Trail Unit D
- 155 Canterbury Way
- 118 Potawatomi Trail Unit D
- 140 Meadowbrook Ln
- 40 Mischa Ct Unit 100
- 40 W Main St
- 25 N Buesching Rd
- 21 Lakeview Place Unit 2
- 154 Oak St
- 1045 Brush Hill Ln
- 564 W State Rte 22
- 26 Natalie Ln
- 21946 W Tori Ln
- 23460 W North Lakewood Ln
- 22835 S Woodcrest Ln
- 33 Crescent Rd Unit ID1237897P
- 20842 N Heather Ct
