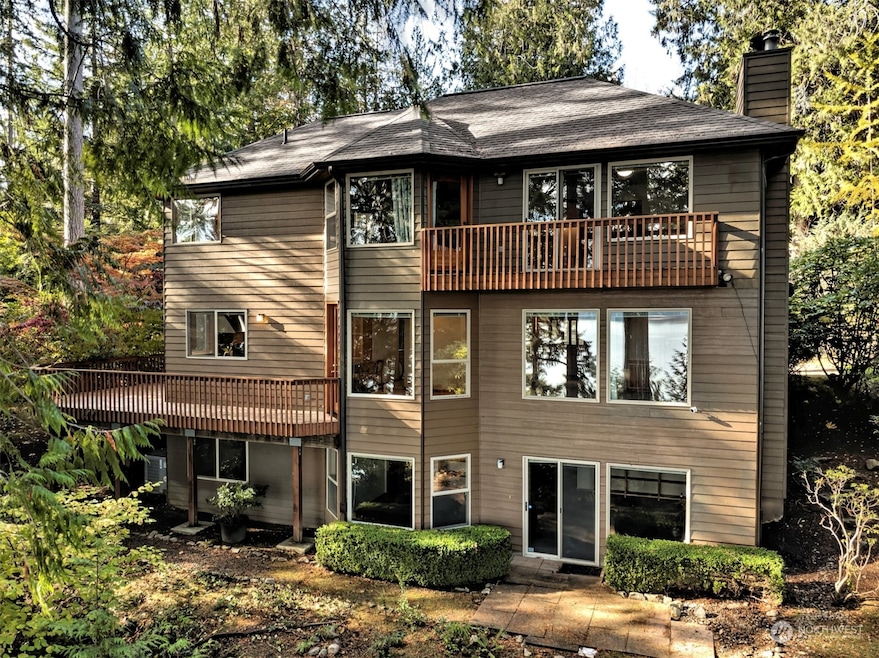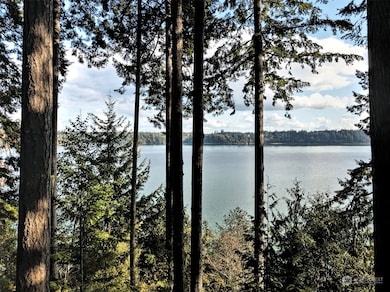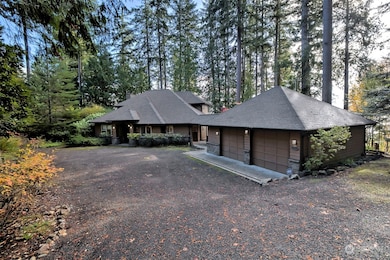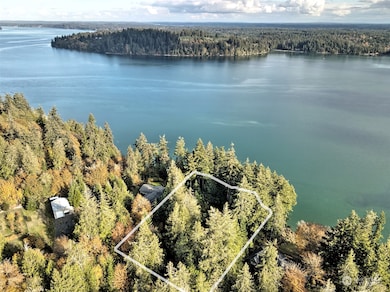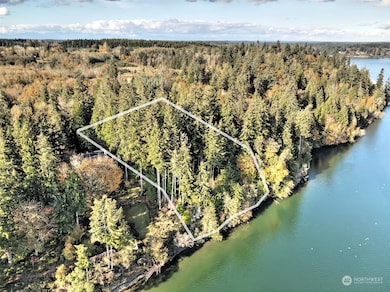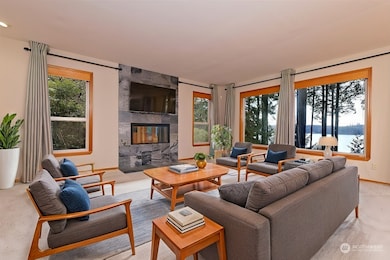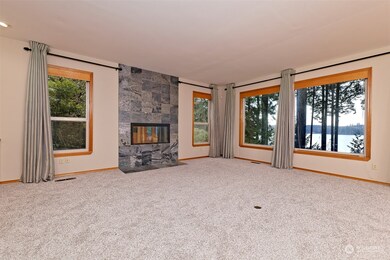898 SE Dahman Rd Shelton, WA 98584
Estimated payment $6,573/month
Highlights
- 201 Feet of Waterfront
- RV Access or Parking
- Fruit Trees
- Views of a Sound
- Two Primary Bedrooms
- Fireplace in Primary Bedroom
About This Home
Stunning Waterfront Retreat on Totten Inlet! FIBER Internet! Welcome to this beautiful 4-bed, 4-bath home in Shelton, WA, offering 3,706 sq. ft. of elegant living space. The gorgeous kitchen features quartz countertops, real hardwood floors, & a gourmet gas stove, perfect for culinary enthusiasts. The spacious living room boasts breathtaking views of the water. Upstairs, the primary suite impresses with a custom jetted tub & heated floors, plus a second suite for guests. A 3rd BR is on the main floor, and a 4th in the finished basement includes a rec room. Enjoy outdoor entertaining on the landscaped yard, newer deck, and gazebo. The detached garage with a wood stove adds extra functionality. Experience the tranquility of waterfront living!
Source: Northwest Multiple Listing Service (NWMLS)
MLS#: 2304135
Home Details
Home Type
- Single Family
Est. Annual Taxes
- $10,378
Year Built
- Built in 1991
Lot Details
- 2 Acre Lot
- 201 Feet of Waterfront
- Home fronts a sound
- Property Fronts a Bay or Harbor
- Dirt Road
- Street terminates at a dead end
- Gated Home
- Secluded Lot
- Level Lot
- Sprinkler System
- Fruit Trees
- Wooded Lot
- Property is in very good condition
Parking
- 2 Car Detached Garage
- RV Access or Parking
Property Views
- Views of a Sound
- Bay
- Mountain
Home Design
- Slab Foundation
- Poured Concrete
- Composition Roof
- Stone Siding
- Cement Board or Planked
- Wood Composite
- Stone
Interior Spaces
- 3,706 Sq Ft Home
- 2-Story Property
- Central Vacuum
- Vaulted Ceiling
- Ceiling Fan
- 2 Fireplaces
- Wood Burning Stove
- Wood Burning Fireplace
- Self Contained Fireplace Unit Or Insert
- Gas Fireplace
- Dining Room
- Finished Basement
- Natural lighting in basement
Kitchen
- Walk-In Pantry
- Stove
- Dishwasher
Flooring
- Wood
- Carpet
- Ceramic Tile
- Vinyl
Bedrooms and Bathrooms
- Fireplace in Primary Bedroom
- Double Master Bedroom
- Walk-In Closet
- Bathroom on Main Level
- Hydromassage or Jetted Bathtub
Home Security
- Home Security System
- Storm Windows
Outdoor Features
- Deck
- Patio
- Gazebo
Location
- Property is near public transit
- Property is near a bus stop
Schools
- Bordeaux Elementary School
- Shelton High School
Utilities
- Forced Air Heating and Cooling System
- Heat Pump System
- Radiant Heating System
- Generator Hookup
- Propane
- Well
- Water Heater
- Septic Tank
- High Speed Internet
- Cable TV Available
Community Details
- No Home Owners Association
- Kamilche Subdivision
Listing and Financial Details
- Tax Lot D
- Assessor Parcel Number 319142490024
Map
Home Values in the Area
Average Home Value in this Area
Tax History
| Year | Tax Paid | Tax Assessment Tax Assessment Total Assessment is a certain percentage of the fair market value that is determined by local assessors to be the total taxable value of land and additions on the property. | Land | Improvement |
|---|---|---|---|---|
| 2025 | $10,100 | $1,050,085 | $141,285 | $908,800 |
| 2023 | $10,100 | $1,070,995 | $193,530 | $877,465 |
| 2022 | $9,046 | $804,255 | $222,445 | $581,810 |
| 2021 | $8,272 | $804,255 | $222,445 | $581,810 |
| 2020 | $8,794 | $668,220 | $205,970 | $462,250 |
| 2018 | $7,171 | $464,385 | $155,895 | $308,490 |
| 2017 | $6,140 | $464,385 | $155,895 | $308,490 |
| 2016 | $5,715 | $440,140 | $148,255 | $291,885 |
| 2015 | $5,552 | $413,195 | $137,555 | $275,640 |
| 2014 | -- | $407,555 | $137,555 | $270,000 |
| 2013 | -- | $379,275 | $137,555 | $241,720 |
Property History
| Date | Event | Price | List to Sale | Price per Sq Ft |
|---|---|---|---|---|
| 09/18/2025 09/18/25 | Price Changed | $1,083,000 | -5.0% | $292 / Sq Ft |
| 04/18/2025 04/18/25 | Price Changed | $1,140,000 | -5.0% | $308 / Sq Ft |
| 11/03/2024 11/03/24 | For Sale | $1,200,000 | -- | $324 / Sq Ft |
Purchase History
| Date | Type | Sale Price | Title Company |
|---|---|---|---|
| Interfamily Deed Transfer | -- | None Available | |
| Interfamily Deed Transfer | -- | None Available | |
| Quit Claim Deed | -- | None Listed On Document | |
| Interfamily Deed Transfer | -- | Mason County Title Ins Co |
Source: Northwest Multiple Listing Service (NWMLS)
MLS Number: 2304135
APN: 31914-24-90024
- 551 SE Kamilche Shores Rd
- 461 SE Kamilche Shores Rd
- 2983 SE Bloomfield Rd
- 7707 78th Loop NW
- 6117 Elizan Dr NW
- 6141 Elizan Dr NW
- 7626 78th Loop NW
- 3211 SE Kamilche Point Rd
- 3093 SE Kamilche Point Rd
- 222 SE Sells Dr
- 310 SE Sells Dr
- 0 SE Paulcyn Ln
- 7031 Gallagher Cove Rd NW
- 407 SE Allen Rd
- 730 SE Nelson Rd
- 21 XX SE Bloomfield Rd
- 7030 Steamboat Island Rd NW
- 8036 Ellison Loop NW
- 7922 Ellison Loop NW
- 7346 Steamboat Island Rd NW
- 6753 Bellevista Place NW
- 3000 Cardinal Dr NW
- 571 E Wood Ln
- 1806 Hay St Unit B
- 480 E Timberlake Dr
- 1314 S 10th St
- 2260 Division St NW
- 827 W Cota St
- 5004 Fourth Way SW
- 117 N 8th St Unit 100
- 117 N 8th St Unit 500
- 1409 W Railroad Ave Unit B
- 4701 7th Ave SW
- 2900 Limited Ln NW
- 4125 Capital Mall Dr SW
- 2800 Limited Ln NW
- 300 Kenyon St NW
- 800 Yauger Way SW
- 3311 6th Ave SW
- 600 Black Lake Blvd SW
