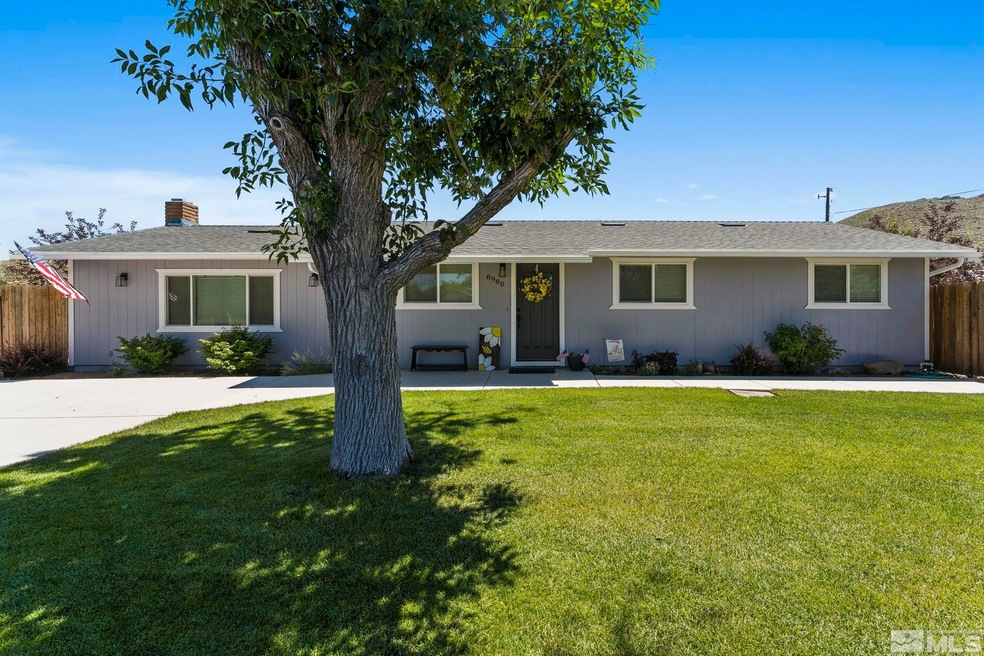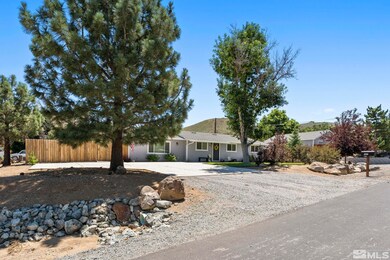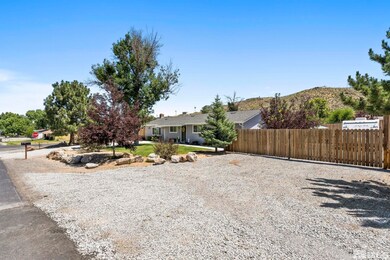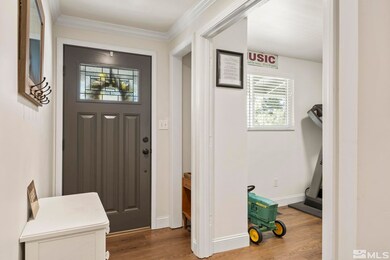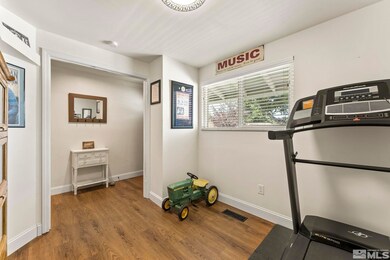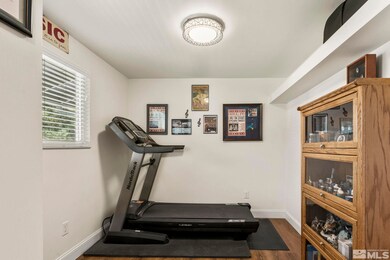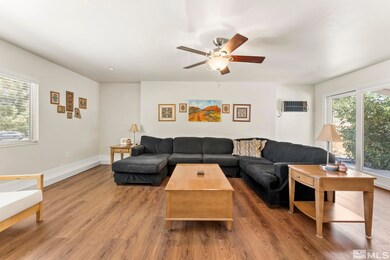
About This Home
As of August 2023Fantastic Lemmon Valley home with 3 bedrooms, 1.5 baths and a den. Large corner lot (.39) with detached oversized 780 square foot garage perfect for workshop, man cave or both. House has been upgraded throughout and features laminate wood flooring, new windows & sliding glass door, new pellet stove, new garage roof and newer main house roof, plus so much more. (see attached list of improvements) RV Parking & gate., -Seller will provide new buyers with a one year Standard Home Warranty not to exceed $400. This must be mentioned in the offer. -Please enter the detached garage through the backyard. Lock at side of garage can be a bit difficult to open- giggle it a bit. -All green cabinetry in garage stays with the sale. -Extra laminate flooring in the garage attic (approx. 15 boxes) and extra roofing in the garage. -In the living room there is a fireplace behind the drywall. The current owners left the fire box and chimney stack.
Home Details
Home Type
Single Family
Est. Annual Taxes
$953
Year Built
1972
Lot Details
0
Parking
2
Listing Details
- Year Built: 1972
- Property Sub Type: Single Family Residence
- Property Type: Residential
- Horses: No
- Lot Features: Corner Lot, Landscaped, Sprinklers In Front, Sprinklers In Rear
- Lot Size Acres: 0.39
- Road Frontage Type: Other
- Has View?: Yes
- Security Features: Smoke Detector(s)
- Association Amenities: None
- Has H O A?: No
- Co List Office Mls Id: 1514-o
- Co List Office Phone: 775-787-3629
- Co List Office Mls Id: 1514-o
- Co List Office Phone: 775-787-3629
- Directions: Surge
- Has Cooling?: Yes
- Has Fireplace?: Yes
- Living Area: 1400.0
- Property Attached Yn: No
- Contract Rent Control Y N2: No
- Tax Legal Elementary School: Lemmon Valley
- Tax Legal Middle Or Junior School2: OBrien
- Tax Legal High School: North Valleys
- Tax Legal Tax Annual Amount: 857.33
- Tax Legal Zoning4: MDS
- Association Community Association Y N3: No
- Building Stories5: 1
- Building Property Attached Y N: No
- Building Home Warranty Y N: Yes
- Lot Lot Size Acres2: 0.39
- Lot Lot Size Square Feet2: 16988.4
- Lot Horse Y N2: No
- Lot View Y N2: Yes
- Cooling Evaporative Cooling: Yes
- Fencing Back Yard: Yes
- Lot Features Landscaped: Yes
- Foundation Details Crawl Space: Yes
- Lot Features Sprinklers In Front: Yes
- Lot Features Sprinklers In Rear: Yes
- Special Information Covenants Conditions Restrictions Y N: No
- Sprinklers Front: Yes
- Sprinklers Rear: Yes
- Typeof Construction Site Stick- Built: Yes
- Water Heater Electric5: Yes
- Water Rights Water Rights Y N: No
- Appliances Dishwasher: Yes
- Appliances Disposal: Yes
- Outdoor Living Spaces Patio2: Yes
- Security Features Smoke Detector(s): Yes
- View Mountain(s): Yes
- Appliances Microwave: Yes
- Sewer Septic Tank: Yes
- Sprinklers Automatic: Yes
- Fireplace Features Pellet Stove: Yes
- Lot Features Corner Lot: Yes
- Other Rooms Office Den: Yes
- Appliances None2: Yes
- Special Features: VirtualTour
- Stories: 1
Interior Features
- Appliances: Dishwasher, Disposal, Microwave, None
- Flooring: Ceramic Tile, Laminate
- Full Bathrooms: 1
- Half Bathrooms: 1
- Total Bedrooms: 3
- Fireplace Features: Pellet Stove
- Interior Amenities: Ceiling Fan(s), High Ceilings, Primary Downstairs
- Window Features: Blinds, Double Pane Windows, Vinyl Frames
- Interior Bathrooms Half: 1
- Interior Living Area4: 1400.0
- Interior Fireplace Y N: Yes
- Interior Features High Ceilings: Yes
- Interior Features Primary Downstairs: Yes
- Window Features Double Pane Windows: Yes
- Window Features Vinyl Frames: Yes
- Window Features Blinds: Yes
- Primary Bedroom Features On Main Floor: Yes
- Flooring Ceramic Tile: Yes
- Laundry Features Cabinets2: Yes
- Laundry Features Laundry Area: Yes
- Kitchen Features Built- In Dishwasher: Yes
- Kitchen Features Disposal2: Yes
- Primary Bedroom Features High Ceilings6: Yes
- Dining Room Features Kitchen Combination: Yes
- Family Room Features High Ceilings4: Yes
- Kitchen Features Built- In Microwave: Yes
- Primary Bedroom Features Ceiling Fan(s)7: Yes
- Flooring Laminate: Yes
- Interior Features Ceiling Fan(s)2: Yes
- Family Room Features Ceiling Fan(s)5: Yes
- Family Room Features Great Room5: Yes
Exterior Features
- Exterior Features: None
- Roof: Composition, Shingle
- Stories: 1
- View: Mountain(s)
- Construction Type: Wood Siding
- Foundation Details: Crawl Space
- Patio And Porch Features: Patio
- Construction Materials Wood Siding: Yes
- Roof Composition: Yes
- Roof Shingle: Yes
Garage/Parking
- Has Attached Garage?: No
- Has Carport?: No
- Garage Spaces: 2.0
- Has Attached Garage?: Yes
- Parking Features: RV Access/Parking
- Total Parking Spaces: 2.0
- Parking Information Garage Y N: Yes
- Parking Information Garage Spaces: 2.0
- Parking Information Carport Y N: No
- Parking Information Parking Total: 2.0
- Parking Features R V Access Parking: Yes
Utilities
- Utilities: Electricity Available, Natural Gas Available, Water Available
- Water Source: Public
- Laundry Features: Cabinets, Laundry Area
- Cooling: Evaporative Cooling
- Heating: Forced Air, Natural Gas
- Heating Yn: Yes
- Sewer: Septic Tank
- Utilities Cooling Y N3: Yes
- Utilities Heating Y N3: Yes
- Utilities Electricity Available: Yes
- Utilities Natural Gas Available: Yes
- Utilities Water Available: Yes
- Heating Forced Air: Yes
- Heating Natural Gas: Yes
- Water Source Public: Yes
Schools
- Middle Or Junior School: OBrien
Lot Info
- Parcel Number: 55222623
- Fencing: Back Yard
- Lot Size Sq Ft: 16988.4
- Zoning: MDS
Tax Info
- Tax Annual Amount: 857.33
MLS Schools
- Elementary School: Lemmon Valley
- HighSchool: North Valleys
Ownership History
Purchase Details
Home Financials for this Owner
Home Financials are based on the most recent Mortgage that was taken out on this home.Purchase Details
Home Financials for this Owner
Home Financials are based on the most recent Mortgage that was taken out on this home.Purchase Details
Purchase Details
Home Financials for this Owner
Home Financials are based on the most recent Mortgage that was taken out on this home.Purchase Details
Home Financials for this Owner
Home Financials are based on the most recent Mortgage that was taken out on this home.Similar Homes in Reno, NV
Home Values in the Area
Average Home Value in this Area
Purchase History
| Date | Type | Sale Price | Title Company |
|---|---|---|---|
| Bargain Sale Deed | $425,000 | First American Title | |
| Bargain Sale Deed | $61,500 | Western Title Company | |
| Grant Deed | -- | Lsi Title Agency Inc | |
| Trustee Deed | $152,806 | Lsi Title Agency Inc | |
| Bargain Sale Deed | $159,900 | Founders Title Company Of Nv | |
| Bargain Sale Deed | $127,000 | Founders Title Co |
Mortgage History
| Date | Status | Loan Amount | Loan Type |
|---|---|---|---|
| Open | $403,750 | New Conventional | |
| Previous Owner | $45,900 | New Conventional | |
| Previous Owner | $80,000 | Stand Alone Second | |
| Previous Owner | $63,000 | Credit Line Revolving | |
| Previous Owner | $21,000 | Credit Line Revolving | |
| Previous Owner | $157,426 | FHA | |
| Previous Owner | $129,540 | VA |
Property History
| Date | Event | Price | Change | Sq Ft Price |
|---|---|---|---|---|
| 08/28/2023 08/28/23 | Sold | $425,000 | 0.0% | $304 / Sq Ft |
| 07/14/2023 07/14/23 | Pending | -- | -- | -- |
| 07/13/2023 07/13/23 | For Sale | $424,999 | +594.4% | $304 / Sq Ft |
| 03/16/2012 03/16/12 | Sold | $61,200 | -10.0% | $44 / Sq Ft |
| 01/30/2012 01/30/12 | Pending | -- | -- | -- |
| 11/22/2011 11/22/11 | For Sale | $68,000 | -- | $49 / Sq Ft |
Tax History Compared to Growth
Tax History
| Year | Tax Paid | Tax Assessment Tax Assessment Total Assessment is a certain percentage of the fair market value that is determined by local assessors to be the total taxable value of land and additions on the property. | Land | Improvement |
|---|---|---|---|---|
| 2025 | $953 | $56,118 | $33,145 | $22,973 |
| 2024 | $883 | $50,606 | $27,895 | $22,712 |
| 2023 | $657 | $48,222 | $27,279 | $20,943 |
| 2022 | $857 | $41,444 | $23,730 | $17,714 |
| 2021 | $833 | $34,833 | $16,485 | $18,348 |
| 2020 | $807 | $36,581 | $17,605 | $18,976 |
| 2019 | $784 | $35,647 | $16,660 | $18,987 |
| 2018 | $761 | $30,299 | $11,235 | $19,064 |
| 2017 | $739 | $30,210 | $10,605 | $19,605 |
| 2016 | $721 | $28,735 | $8,190 | $20,545 |
| 2015 | $713 | $27,446 | $6,615 | $20,831 |
| 2014 | $709 | $24,635 | $4,130 | $20,505 |
| 2013 | -- | $20,751 | $3,115 | $17,636 |
Agents Affiliated with this Home
-

Seller's Agent in 2023
Brian Kincannon
RE/MAX
(775) 338-2527
2 in this area
72 Total Sales
-

Seller Co-Listing Agent in 2023
Tammy Kincannon
RE/MAX
(775) 220-7653
2 in this area
76 Total Sales
-

Buyer's Agent in 2023
Juan Segura
Reno Real Estate
(775) 379-0053
19 in this area
342 Total Sales
-
C
Seller's Agent in 2012
Curry Jameson
JJM Corp.
Map
Source: Northern Nevada Regional MLS
MLS Number: 230007813
APN: 552-226-23
- 9090 Reservoir St
- 9090 Fremont Way
- 8720 Aquifer Way
- 8725 Paloma Way
- 9180 Fremont Way
- 580 E Patrician Dr Unit Lot 2
- 551 Ideal Ct
- 680 E Patrician Dr Unit Lot 11
- 620 E Patrician Dr Unit Lot 5
- 570 E Patrician Dr Unit Lot 1
- 9390 Fleetwood Dr
- 730 Kess Way Unit Lot 83
- 690 Kess Way Unit Lot 79
- 600 Fallon Station Rd
- 7644 Corso St
- 9365 Gremlin Way
- 381 W Patrician Dr
- 210 Magnolia Way
- 7753 Tulear St
- 506 Paradise Valley Rd
