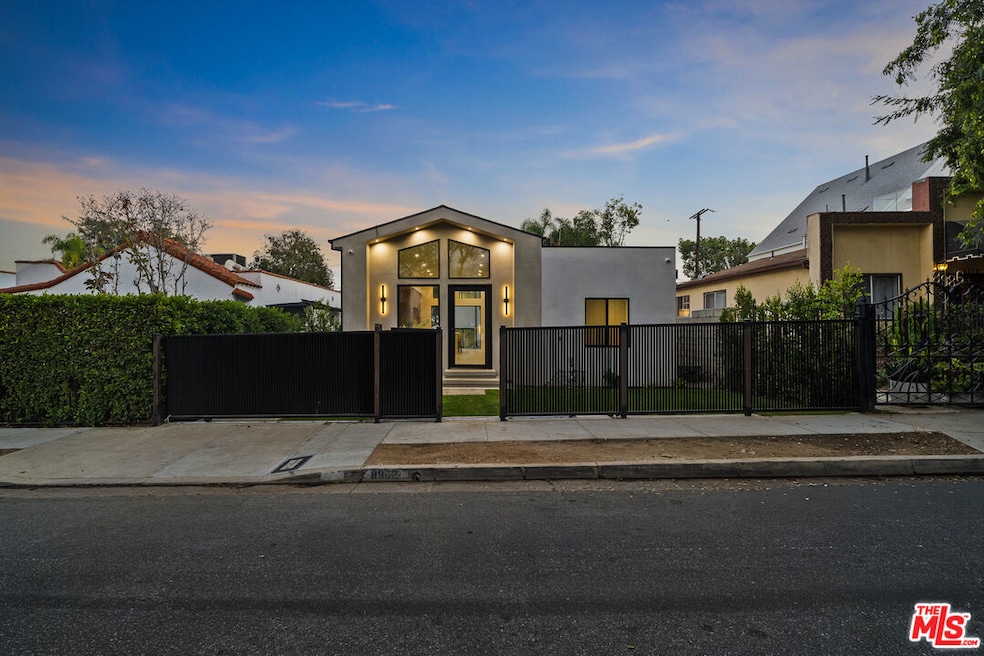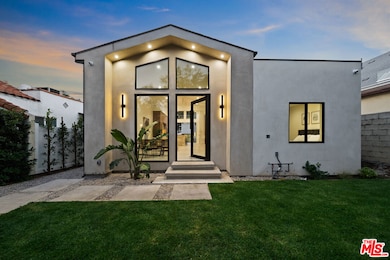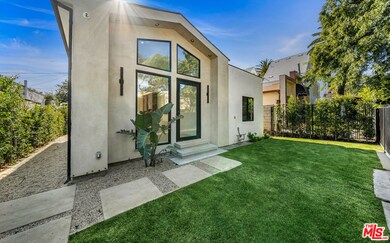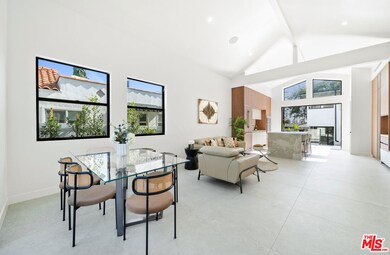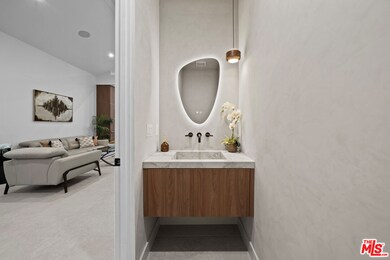8982 Norma Place West Hollywood, CA 90069
Highlights
- Detached Guest House
- New Construction
- Engineered Wood Flooring
- West Hollywood Elementary School Rated A-
- Above Ground Spa
- High Ceiling
About This Home
Welcome to an architectural gem in West Hollywood's coveted Norma Triangle, where modern simplicity meets timeless mid-century design. This single-story residence offers 3 bedrooms and 3 bathrooms, crafted with clean lines, warm woods, expansive glass, and an effortlessly neutral palette that fills every room with natural light. The open layout blends indoor and outdoor living, perfect for quiet relaxation or chic entertaining.A separate two-story ADU adds remarkable flexibilityideal as a guest home, creative studio, or income opportunitydesigned with the same refined aesthetic and curated finishes. Private, quiet, and set in one of L.A.'s most walkable neighborhoods, this home is the perfect blend of style, function, and West Hollywood lifestyle.
Home Details
Home Type
- Single Family
Est. Annual Taxes
- $16,182
Year Built
- Built in 2025 | New Construction
Lot Details
- 4,034 Sq Ft Lot
- Lot Dimensions are 40x100
- Vinyl Fence
- Block Wall Fence
- Back Yard
- Property is zoned WDR1B*
Home Design
- Asphalt Roof
- Stucco
Interior Spaces
- 2,360 Sq Ft Home
- 1-Story Property
- Built-In Features
- High Ceiling
- Courtyard Views
- Kitchen Island
- Laundry Room
Flooring
- Engineered Wood
- Terrazzo
Bedrooms and Bathrooms
- 4 Bedrooms
- Walk-In Closet
- Powder Room
Parking
- 2 Parking Spaces
- Driveway
- Automatic Gate
Outdoor Features
- Above Ground Spa
- Balcony
- Open Patio
Additional Homes
- Detached Guest House
Utilities
- Central Heating and Cooling System
- Gas Water Heater
Community Details
- Pets Allowed
Listing and Financial Details
- Security Deposit $18,000
- Tenant pays for gas, electricity
- 12 Month Lease Term
- Assessor Parcel Number 4340-018-006
Map
Source: The MLS
MLS Number: 25621465
APN: 4340-018-006
- 8956 Dicks St
- 9009 Lloyd Place
- 8961 Dicks St
- 9037 Elevado St
- 836 Hilldale Ave
- 8960 Cynthia St Unit 109
- 818 N Doheny Dr Unit 901
- 880 Hilldale Ave Unit 10
- 832 Hilldale Ave
- 9000 Cynthia St Unit 302
- 851 N San Vicente Blvd Unit 128
- 851 N San Vicente Blvd Unit 308
- 9033 Vista Grande St
- 9061 Keith Ave Unit 101
- 866 N Doheny Dr
- 9005 Cynthia St Unit 217
- 9005 Cynthia St Unit 209
- 9005 Cynthia St Unit 317
- 917 Hilldale Ave
- 713 N Doheny Dr
- 9016 Dicks St
- 855 Hilldale Ave
- 857 Hilldale Ave
- 838 Hilldale Ave Unit 1/4
- 8960 Cynthia St Unit 109
- 874 Hammond St Unit 6
- 818 N Doheny Dr Unit 203
- 880 Hilldale Ave Unit 4
- 9000 Cynthia St Unit 206
- 838 N Doheny Dr Unit 1105
- 9033 Vista Grande St Unit 3
- 838 N Doheny Dr Unit 301
- 9024 Keith Ave
- 9018 Keith Ave Unit 203
- 8911 Cynthia St Unit 7
- 8911 Cynthia St Unit 9
- 8911 Cynthia St Unit 10
- 8917 Cynthia St Unit 2
- 9061 Keith Ave Unit 307
- 9001 Santa Monica Blvd
