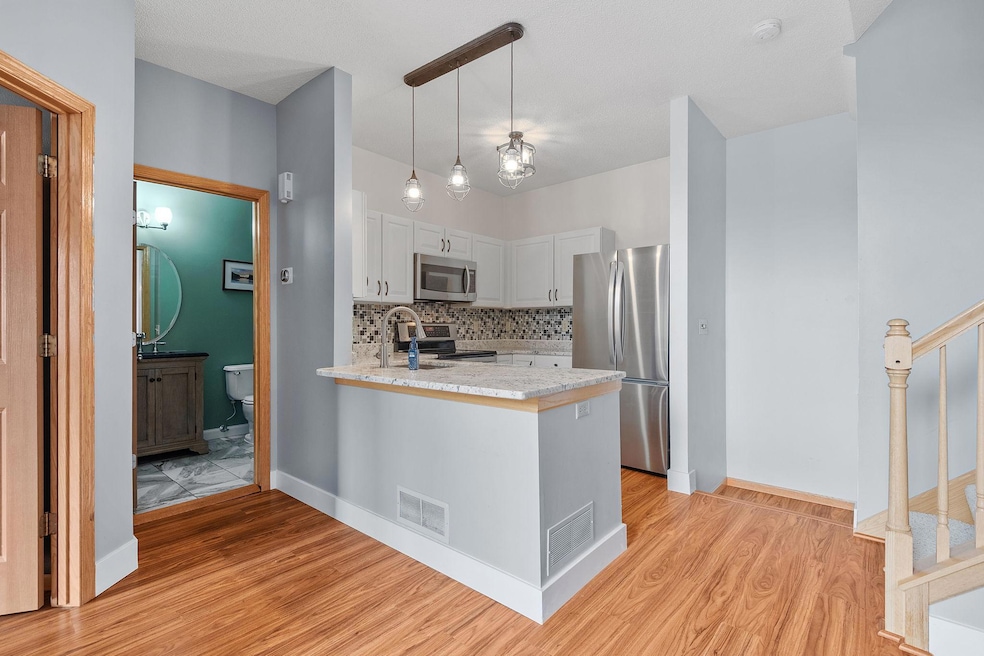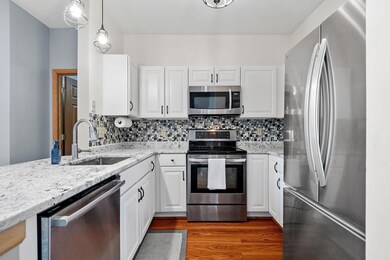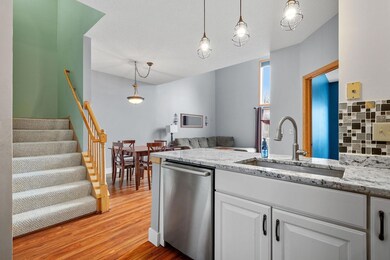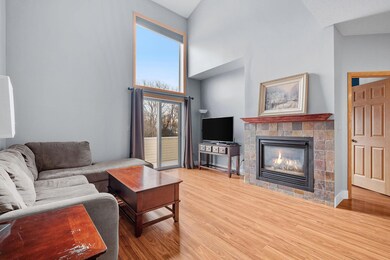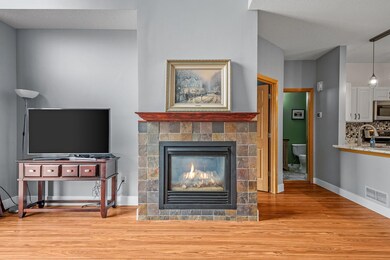
8982 Sawgrass Glen Maple Grove, MN 55311
2
Beds
2
Baths
1,447
Sq Ft
$350/mo
HOA Fee
Highlights
- Loft
- Stainless Steel Appliances
- Forced Air Heating and Cooling System
- Rush Creek Elementary School Rated A-
- 2 Car Attached Garage
- Dining Room
About This Home
As of March 2025Turn-key townhome in prime Maple Grove location. Only minutes from Rush Creek Elementary, Maple Grove Hospital, shops, restaurants & more, this spacious home boasts updated main level flooring, new kitchen appliances, granite countertops, renovated main level bathroom, updated fixtures, gas fireplace & a two story living room.
Townhouse Details
Home Type
- Townhome
Est. Annual Taxes
- $3,295
Year Built
- Built in 1999
HOA Fees
- $350 Monthly HOA Fees
Parking
- 2 Car Attached Garage
Interior Spaces
- 2-Story Property
- Stone Fireplace
- Living Room with Fireplace
- Dining Room
- Loft
- Utility Room
- Finished Basement
Kitchen
- Range
- Microwave
- Freezer
- Dishwasher
- Stainless Steel Appliances
- Disposal
Bedrooms and Bathrooms
- 2 Bedrooms
Laundry
- Dryer
- Washer
Additional Features
- Few Trees
- Forced Air Heating and Cooling System
Community Details
- Association fees include hazard insurance, lawn care, trash, snow removal
- Cities Management Association, Phone Number (612) 381-8600
Listing and Financial Details
- Assessor Parcel Number 1811922230058
Ownership History
Date
Name
Owned For
Owner Type
Purchase Details
Listed on
Feb 6, 2025
Closed on
Mar 3, 2025
Sold by
Dennehy Brian D and Chugaevia Iryna
Bought by
Yarbough April
Seller's Agent
Josh Pomerleau
JPW Realty
Buyer's Agent
Danella Thompson
Compass
List Price
$265,000
Sold Price
$262,500
Premium/Discount to List
-$2,500
-0.94%
Views
122
Current Estimated Value
Home Financials for this Owner
Home Financials are based on the most recent Mortgage that was taken out on this home.
Estimated Appreciation
$1,845
Avg. Annual Appreciation
0.19%
Original Mortgage
$40,000
Outstanding Balance
$39,862
Interest Rate
5.94%
Mortgage Type
New Conventional
Estimated Equity
$222,871
Purchase Details
Closed on
May 24, 2013
Sold by
Reuter Ann Marie
Bought by
Dennehy Brian D
Home Financials for this Owner
Home Financials are based on the most recent Mortgage that was taken out on this home.
Original Mortgage
$132,890
Interest Rate
3.38%
Mortgage Type
New Conventional
Purchase Details
Closed on
Oct 1, 2002
Sold by
Kelly Jenna L
Bought by
Reuter Ann Marie
Purchase Details
Closed on
Apr 30, 1999
Sold by
Us Home Corp
Bought by
Kelly Jenna L
Similar Homes in the area
Create a Home Valuation Report for This Property
The Home Valuation Report is an in-depth analysis detailing your home's value as well as a comparison with similar homes in the area
Home Values in the Area
Average Home Value in this Area
Purchase History
| Date | Type | Sale Price | Title Company |
|---|---|---|---|
| Warranty Deed | $263,000 | First American Title | |
| Warranty Deed | $134,135 | Burnet Title | |
| Warranty Deed | $167,000 | -- | |
| Warranty Deed | $124,865 | -- |
Source: Public Records
Mortgage History
| Date | Status | Loan Amount | Loan Type |
|---|---|---|---|
| Open | $40,000 | New Conventional | |
| Previous Owner | $50,000 | Closed End Mortgage | |
| Previous Owner | $132,890 | New Conventional |
Source: Public Records
Property History
| Date | Event | Price | Change | Sq Ft Price |
|---|---|---|---|---|
| 03/06/2025 03/06/25 | Pending | -- | -- | -- |
| 03/03/2025 03/03/25 | Sold | $262,500 | -0.9% | $181 / Sq Ft |
| 02/06/2025 02/06/25 | For Sale | $265,000 | -- | $183 / Sq Ft |
Source: NorthstarMLS
Tax History Compared to Growth
Tax History
| Year | Tax Paid | Tax Assessment Tax Assessment Total Assessment is a certain percentage of the fair market value that is determined by local assessors to be the total taxable value of land and additions on the property. | Land | Improvement |
|---|---|---|---|---|
| 2023 | $3,295 | $270,800 | $86,800 | $184,000 |
| 2022 | $2,563 | $249,500 | $56,200 | $193,300 |
| 2021 | $2,352 | $206,900 | $35,600 | $171,300 |
| 2020 | $2,407 | $187,800 | $22,000 | $165,800 |
| 2019 | $2,216 | $183,500 | $28,500 | $155,000 |
| 2018 | $2,156 | $177,900 | $33,400 | $144,500 |
| 2017 | $1,824 | $144,300 | $21,000 | $123,300 |
| 2016 | $1,774 | $139,500 | $21,000 | $118,500 |
| 2015 | $1,749 | $134,800 | $24,000 | $110,800 |
| 2014 | -- | $127,600 | $27,500 | $100,100 |
Source: Public Records
Agents Affiliated with this Home
-
Josh Pomerleau

Seller's Agent in 2025
Josh Pomerleau
JPW Realty
(763) 463-7580
82 in this area
1,373 Total Sales
-
Joshua Champ
J
Seller Co-Listing Agent in 2025
Joshua Champ
JPW Realty
(763) 639-7292
9 in this area
195 Total Sales
-
Danella Thompson

Buyer's Agent in 2025
Danella Thompson
Compass
(612) 816-4599
4 in this area
102 Total Sales
Map
Source: NorthstarMLS
MLS Number: 6651246
APN: 18-119-22-23-0058
Nearby Homes
- 9012 Sawgrass Glen
- 19301 Schutte Rd
- 8688 Vagabond Ln N
- 9365 Tewsbury Bend
- 18141 87th Ave N
- 9125 Olive Ln N
- 9555 Alvarado Ln N
- 8683 Peony Ln N
- 8932 Olive Ln N
- 8930 Olive Ln N
- 8200 Walnut Grove Ln N
- 9654 Alvarado Ln N
- 9679 Alvarado Ln N
- 17905 96th Ave N
- 17480 92nd Ave N
- 8300 County Road 116
- 18054 82nd Place N
- 9323 Kimberly Ln N
- 17682 96th Ave N
- 9762 Vagabond Ln N
