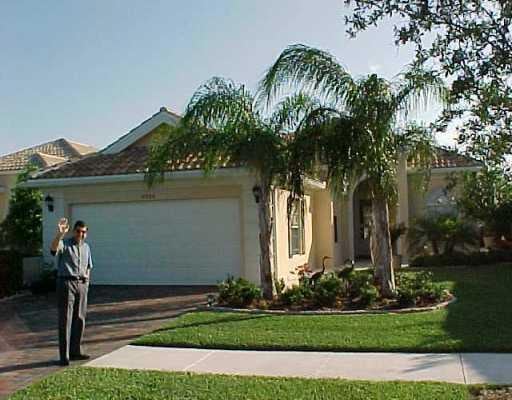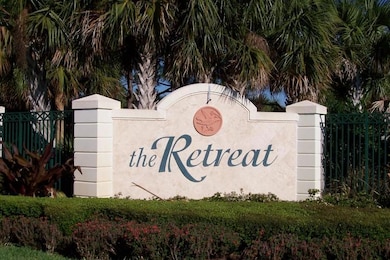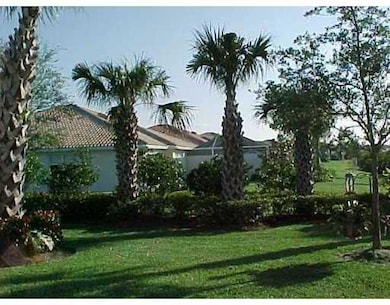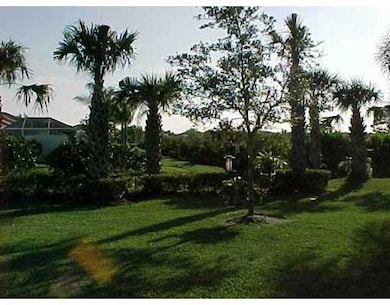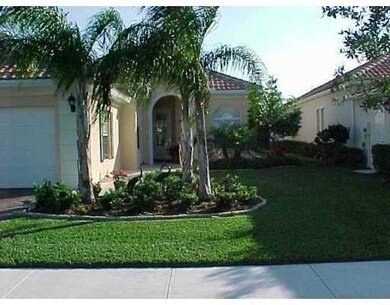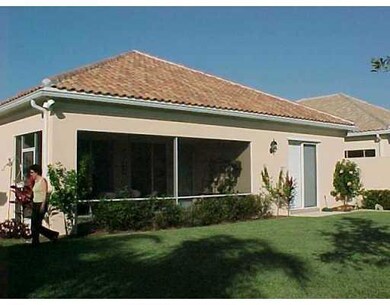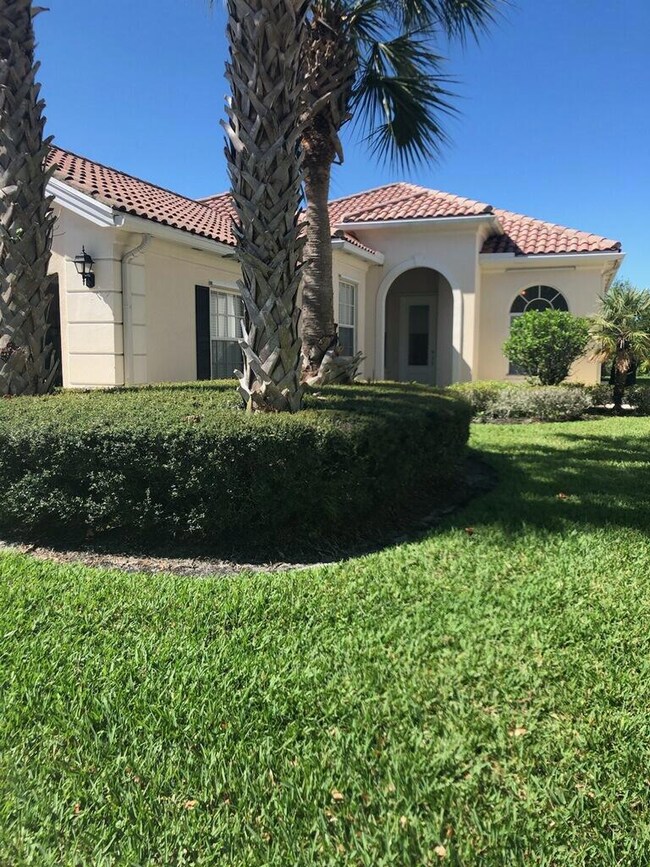8984 SE Hawks Nest Ct Hobe Sound, FL 33455
Lost Lake NeighborhoodHighlights
- Water Views
- Tennis Courts
- Roman Tub
- South Fork High School Rated A-
- Clubhouse
- Attic
About This Home
Escape to your serene oasis in The Retreat of Hobe Sound, a great 3-bedroom Oakmont home nestled on a picturesque preserve lot, offering unparalleled backyard privacy and tranquility. Located in an incredible community, this beautiful home is the perfect retreat for those seeking a relaxing and luxurious lifestyle.With its spacious 3 bedrooms AND additional office or DR, this home has an ideal floor plan! The master's split bath floor plan offers that additional plus! An additional room off the kitchen is perfect office or formal dining room! The heart of the home is the expansive great room, complete with volume ceilings and an open kitchen featuring stainless steel appliances, perfect for (MORE)
Home Details
Home Type
- Single Family
Est. Annual Taxes
- $8,519
Year Built
- Built in 2002
Lot Details
- Sprinkler System
Parking
- 2 Car Attached Garage
- Garage Door Opener
- Driveway
Property Views
- Water
- Garden
Home Design
- Entry on the 1st floor
Interior Spaces
- 1,988 Sq Ft Home
- 1-Story Property
- Custom Mirrors
- Central Vacuum
- High Ceiling
- Ceiling Fan
- Entrance Foyer
- Great Room
- Den
- Pull Down Stairs to Attic
Kitchen
- Microwave
- Ice Maker
- Dishwasher
- Disposal
Flooring
- Carpet
- Ceramic Tile
Bedrooms and Bathrooms
- 3 Bedrooms | 2 Main Level Bedrooms
- Split Bedroom Floorplan
- Walk-In Closet
- Dual Sinks
- Roman Tub
- Separate Shower in Primary Bathroom
Laundry
- Laundry Room
- Dryer
- Washer
- Laundry Tub
Home Security
- Home Security System
- Security Lights
- Fire and Smoke Detector
Outdoor Features
- Tennis Courts
- Patio
Schools
- Murray Middle School
- South Fork High School
Utilities
- Central Heating and Cooling System
- Reverse Cycle Heating System
- Heat Pump System
- Electric Water Heater
Listing and Financial Details
- Property Available on 1/1/26
- Assessor Parcel Number 113941001000019000
Community Details
Overview
- Association fees include internet
- The Retreat Subdivision
Amenities
- Clubhouse
- Game Room
- Community Wi-Fi
Recreation
- Tennis Courts
- Pickleball Courts
- Bocce Ball Court
- Community Pool
- Recreational Area
Security
- Resident Manager or Management On Site
Map
Source: BeachesMLS
MLS Number: R11141894
APN: 11-39-41-001-000-01900-0
- 9193 SE Retreat Dr
- 3381 SE Diamond Hill Terrace
- 3406 SE Glacier Terrace
- 3367 SE Glacier Terrace
- 8784 SE Retreat Dr
- 8952 SE Eldorado Way
- 8774 SE Retreat Dr
- 3777 SE Big Bend Terrace
- 8438 SE Retreat Dr
- 9182 SE Eldorado Way
- 8431 SE Retreat Dr
- 8457 SE Retreat Dr
- 8657 SE Nicolete Ln
- 8338 SE Angelina Ct
- 8343 SE Angelina Ct
- 8528 SE Retreat Dr
- 8337 SE Angelina Ct
- 3484 SE Cormorant Place
- 8328 SE Double Tree Dr
- 8320 SE Double Tree Dr
- 8533 SE Palm Hammock Ln
- 8120 SE Paurotis Ln
- 8073 SE Double Tree Dr
- 5131 SE Sweetbrier Terrace
- 6846 SE Raintree Ave
- 6789 SE Warwick Ln
- 6043 SE Turn Leaf Trail
- 8330 SE Sweetbay Dr
- 3033 SE Brierwood Place
- 8350 SE Sweetbay Dr
- 5215 SE Mariner Garden Cir
- 5036 SE Mariner Garden Cir
- 5067 SE Mariner Garden Cir Unit 5067
- 5032 SE Mariner Garden Cir Unit C15
- 6423 SE Lillian Ct
- 6537 SE Federal Hwy Unit 202
- 6543 SE Federal Hwy Unit 202
- 3761 SE Dixie Ross St Unit 1
- 5172 SE Club Way Unit 109
- 6120 SE Portofino Cir
