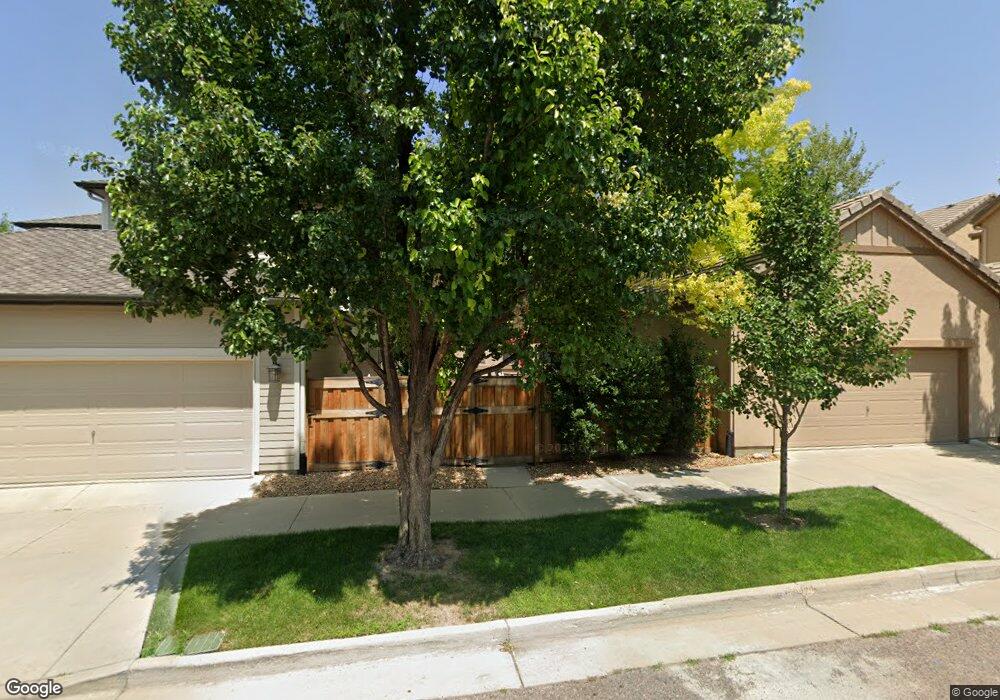8985 Crossington Way Lone Tree, CO 80124
Estimated Value: $1,107,679 - $1,160,000
3
Beds
3
Baths
3,079
Sq Ft
$368/Sq Ft
Est. Value
About This Home
This home is located at 8985 Crossington Way, Lone Tree, CO 80124 and is currently estimated at $1,132,170, approximately $367 per square foot. 8985 Crossington Way is a home located in Douglas County with nearby schools including Eagle Ridge Elementary School, Cresthill Middle School, and Highlands Ranch High School.
Ownership History
Date
Name
Owned For
Owner Type
Purchase Details
Closed on
Jul 30, 2020
Sold by
Burt R And Erin Oborne Living Trust
Bought by
Lund Kenneth W and Lund Andrea R
Current Estimated Value
Home Financials for this Owner
Home Financials are based on the most recent Mortgage that was taken out on this home.
Original Mortgage
$588,000
Outstanding Balance
$522,560
Interest Rate
3.1%
Mortgage Type
New Conventional
Estimated Equity
$609,610
Purchase Details
Closed on
Sep 15, 2007
Sold by
Oborne Erin
Bought by
Burt R & Erin Oborne Living Trust Marita
Purchase Details
Closed on
Jun 4, 2007
Sold by
Toll Co Lp
Bought by
Oborne Erin
Home Financials for this Owner
Home Financials are based on the most recent Mortgage that was taken out on this home.
Original Mortgage
$175,000
Interest Rate
6.17%
Mortgage Type
Unknown
Purchase Details
Closed on
May 15, 2007
Sold by
Colony Investments Inc
Bought by
Toll Co Lp
Home Financials for this Owner
Home Financials are based on the most recent Mortgage that was taken out on this home.
Original Mortgage
$175,000
Interest Rate
6.17%
Mortgage Type
Unknown
Create a Home Valuation Report for This Property
The Home Valuation Report is an in-depth analysis detailing your home's value as well as a comparison with similar homes in the area
Home Values in the Area
Average Home Value in this Area
Purchase History
| Date | Buyer | Sale Price | Title Company |
|---|---|---|---|
| Lund Kenneth W | $745,000 | Chicago Title Co | |
| Burt R & Erin Oborne Living Trust Marita | -- | None Available | |
| Oborne Erin | $599,115 | Chicago Title Co | |
| Toll Co Lp | $37,100 | -- |
Source: Public Records
Mortgage History
| Date | Status | Borrower | Loan Amount |
|---|---|---|---|
| Open | Lund Kenneth W | $588,000 | |
| Previous Owner | Oborne Erin | $175,000 |
Source: Public Records
Tax History Compared to Growth
Tax History
| Year | Tax Paid | Tax Assessment Tax Assessment Total Assessment is a certain percentage of the fair market value that is determined by local assessors to be the total taxable value of land and additions on the property. | Land | Improvement |
|---|---|---|---|---|
| 2024 | $9,741 | $74,640 | $15,230 | $59,410 |
| 2023 | $9,808 | $74,640 | $15,230 | $59,410 |
| 2022 | $6,909 | $51,590 | $11,530 | $40,060 |
| 2021 | $7,139 | $51,590 | $11,530 | $40,060 |
| 2020 | $5,919 | $51,030 | $8,460 | $42,570 |
| 2019 | $5,932 | $51,030 | $8,460 | $42,570 |
| 2018 | $4,934 | $45,690 | $8,620 | $37,070 |
| 2017 | $5,920 | $45,690 | $8,620 | $37,070 |
| 2016 | $5,585 | $43,170 | $8,580 | $34,590 |
| 2015 | $2,836 | $43,170 | $8,580 | $34,590 |
| 2014 | $2,536 | $36,900 | $9,230 | $27,670 |
Source: Public Records
Map
Nearby Homes
- 10357 Bluffmont Dr
- 10488 Bluffmont Dr
- 10311 Belvedere Ln
- 10205 Bluffmont Dr
- 10262 Greentrail Cir
- 9520 Halstead Ln
- 10064 Bluffmont Ct
- 10590 Ladera Dr
- 10814 Bluffside Dr
- 9645 Viewside Dr
- 10884 Lyric St
- 7855 Arundel Ln
- 9873 Greensview Cir
- 9851 Greensview Cir
- 9565 Silent Hills Ln
- 8733 Fairview Oaks Ln
- 9535 Silent Hills Ln
- 7093 Leopard Dr
- 9493 Southern Hills Cir Unit A25
- 7053 Leopard Dr
- 8991 Crossington Way
- 8971 Crossington Way
- 10364 Bluffmont Dr
- 10362 Bluffmont Dr
- 10368 Bluffmont Dr
- 9059 Blufftop Way
- 9035 Blufftop Way
- 10397 Bluffmont Dr
- 10435 Prairie Sky Place
- 9085 Blufftop Way
- 9011 Blufftop Way
- 10425 Prairie Sky Place
- 10405 Prairie Sky Place
- 10415 Prairie Sky Place
- 10367 Bluffmont Dr
- 10358 Bluffmont Dr
- 10395 Bluffmont Dr
- 10405 Prairie Sky Place
- 10356 Bluffmont Dr
- 10360 Bluffmont Dr
