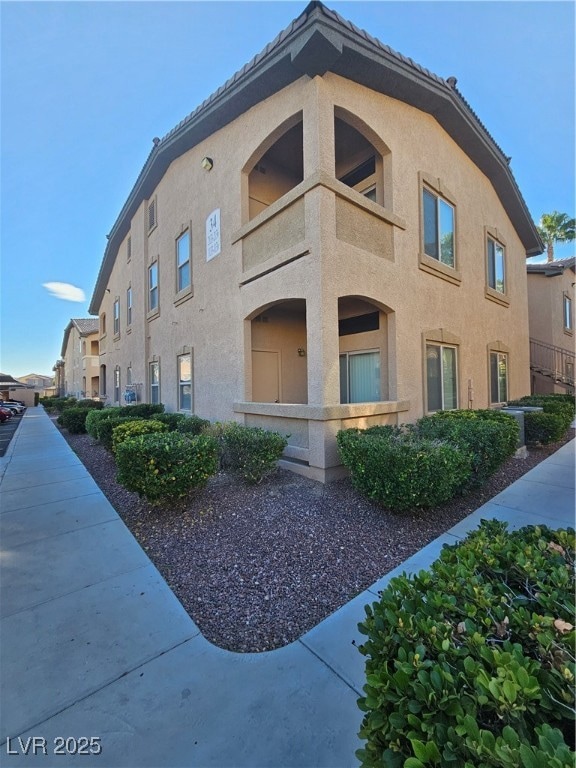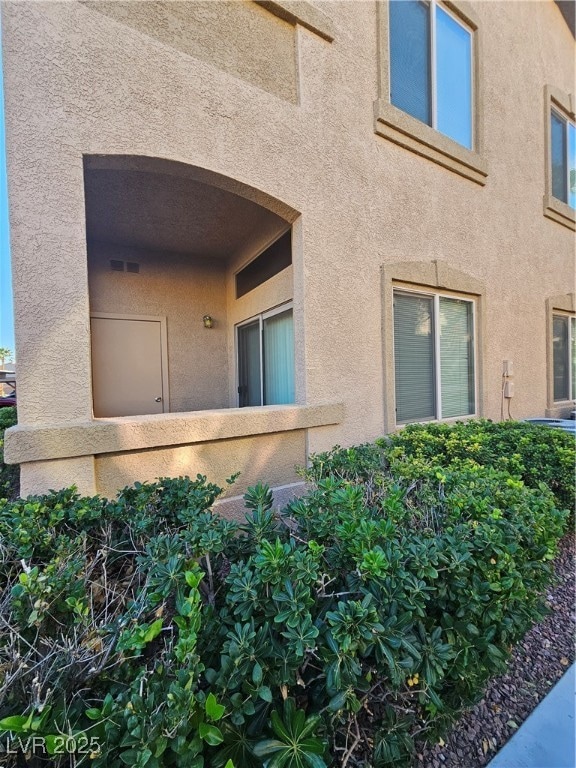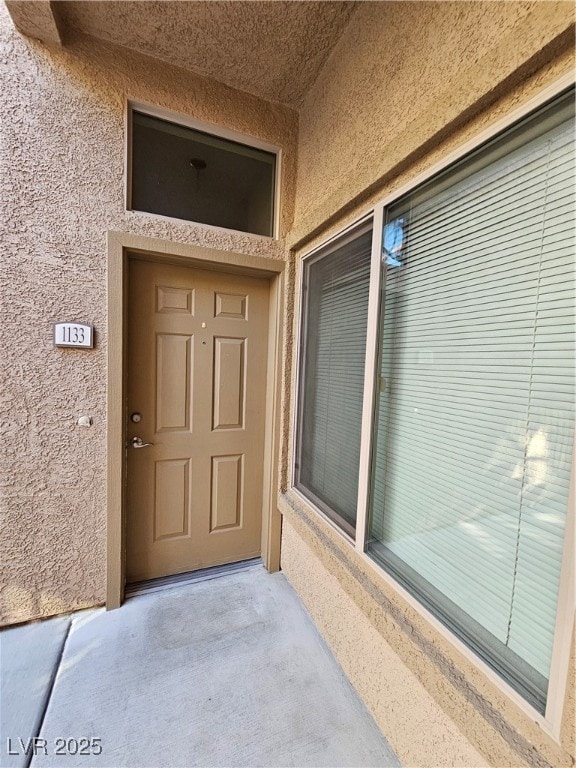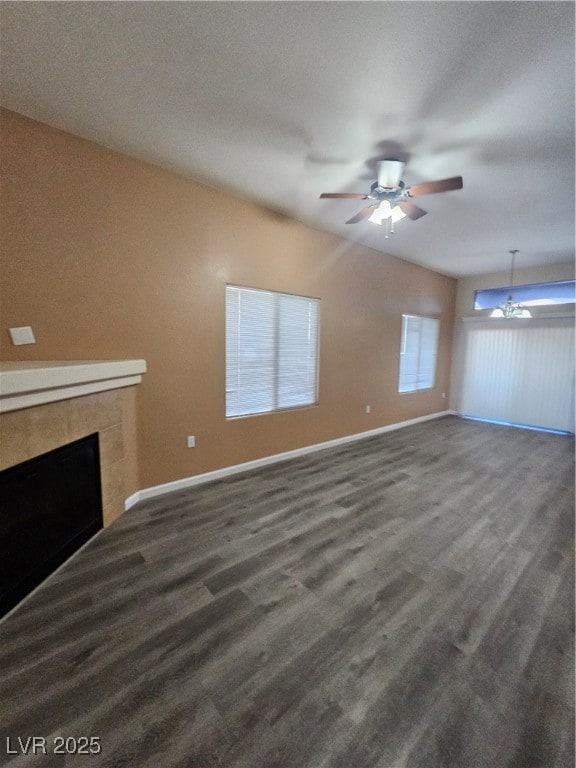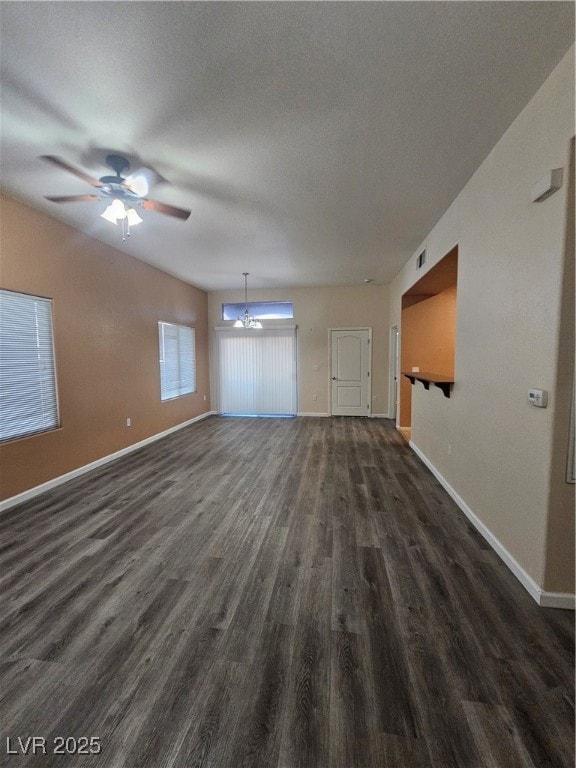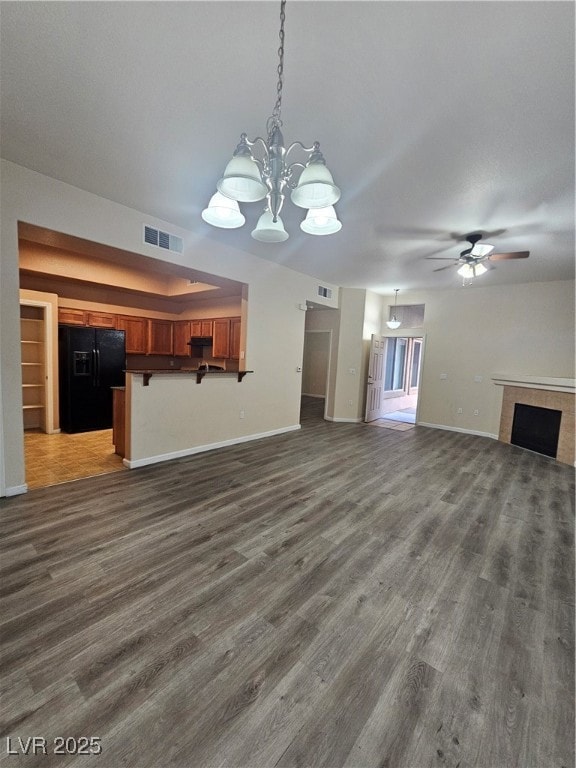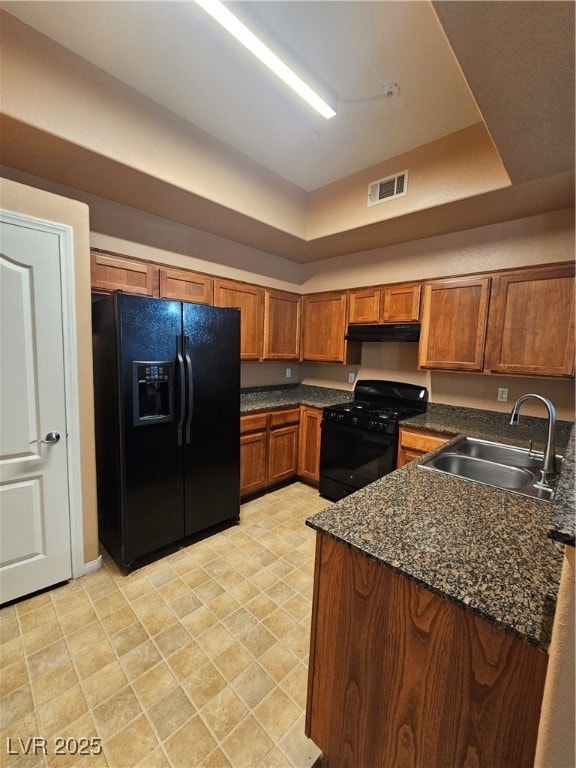8985 S Durango Dr Unit 1133 Las Vegas, NV 89113
Highlights
- Fitness Center
- Clubhouse
- Community Pool
- Gated Community
- Main Floor Bedroom
- Laundry closet
About This Home
Welcome to this inviting 2-bedroom, 2-bath first-floor condo located in a beautifully maintained gated community. This home offers comfort, convenience, and access to fantastic amenities! Property Features: Spacious first-floor unit with easy access, Tile and laminate flooring throughout — no carpet! Ceiling fans, Bright living area that opens to a covered patio perfect for relaxing, Well-appointed kitchen with ample storage, Primary bedroom with an en-suite bath, Community Amenities: Sparkling swimming pool,BBQ area perfect for weekend gatherings, fitness center, Beautiful clubhouse for events and resident use, gated entrance
Conveniently situated near shopping, dining, parks, and freeway access. This condo offers the perfect blend of comfort and community living. Don’t miss out — schedule your viewing today!
Listing Agent
Integrity Property Management Brokerage Phone: 702-933-5305 License #B.0145393 Listed on: 11/14/2025
Condo Details
Home Type
- Condominium
Est. Annual Taxes
- $1,186
Year Built
- Built in 2006
Lot Details
- West Facing Home
Home Design
- Frame Construction
- Tile Roof
- Stucco
Interior Spaces
- 1,070 Sq Ft Home
- 2-Story Property
- Ceiling Fan
- Gas Fireplace
- Blinds
- Living Room with Fireplace
Kitchen
- Gas Oven
- Gas Range
- Microwave
- Dishwasher
- Disposal
Flooring
- Laminate
- Tile
Bedrooms and Bathrooms
- 2 Bedrooms
- Main Floor Bedroom
- 2 Full Bathrooms
Laundry
- Laundry closet
- Washer and Dryer
Parking
- 1 Carport Space
- Guest Parking
- Assigned Parking
Schools
- Snyder Elementary School
- Faiss Middle School
- Sierra Vista High School
Utilities
- Central Heating and Cooling System
- Heating System Uses Gas
- Cable TV Available
Listing and Financial Details
- Security Deposit $1,550
- Property Available on 11/14/25
- Tenant pays for cable TV, electricity, gas
Community Details
Overview
- Property has a Home Owners Association
- Sunset Cliffs Association, Phone Number (702) 833-4545
- Sunset Cliffs Subdivision
- The community has rules related to covenants, conditions, and restrictions
Amenities
- Community Barbecue Grill
- Clubhouse
Recreation
- Fitness Center
- Community Pool
Pet Policy
- Pets allowed on a case-by-case basis
- Pet Deposit $500
Security
- Gated Community
Map
Source: Las Vegas REALTORS®
MLS Number: 2735173
APN: 176-20-511-197
- 8985 S Durango Dr Unit 2099
- 8985 S Durango Dr Unit 1162
- 8985 S Durango Dr Unit 2094
- 8985 S Durango Dr Unit 1034
- 8985 S Durango Dr Unit 2043
- 8985 S Durango Dr Unit 2164
- 8614 Tara Hill Ave
- 8584 Garnet Lake Ave
- 0 W Pebble Rd Unit 2649812
- 0 W Pebble Rd Unit 2726014
- 8518 Brian Strange Ct
- 8508 Brian Strange Ct
- 8952 College Green St
- Residence 2114 Plan at Ironwood
- Residence 2001 Plan at Ironwood
- Residence 1859 Plan at Ironwood
- Residence 1684 Plan at Ironwood
- 8754 Brindisi Park Ave
- 8496 W Agate Ave
- 8833 Salvestrin Point Ave
- 8985 S Durango Dr Unit 2014
- 8985 S Durango Dr Unit 1028
- 8985 S Durango Dr Unit 1132
- 8985 S Durango Dr Unit 2056
- 8985 S Durango Dr Unit 1087
- 8985 S Durango Dr Unit 1080
- 8985 S Durango Dr Unit 2073
- 8985 S Durango Dr Unit 2189
- 8985 S Durango Dr Unit 1074
- 8985 S Durango Dr Unit 2094
- 8930 Partridge Hill St
- 8714 Salvestrin Point Ave
- 8687 Tara Hill Ave
- 8798 Parsons Ridge Ave
- 9006 Ellenbrook St
- 8802 Salvestrin Point Ave
- 8821 Steaming Thunder Ct
- 8815 Salvestrin Point Ave
- 8797 Pinley Spring St
- 8737 Brindisi Park Ave
