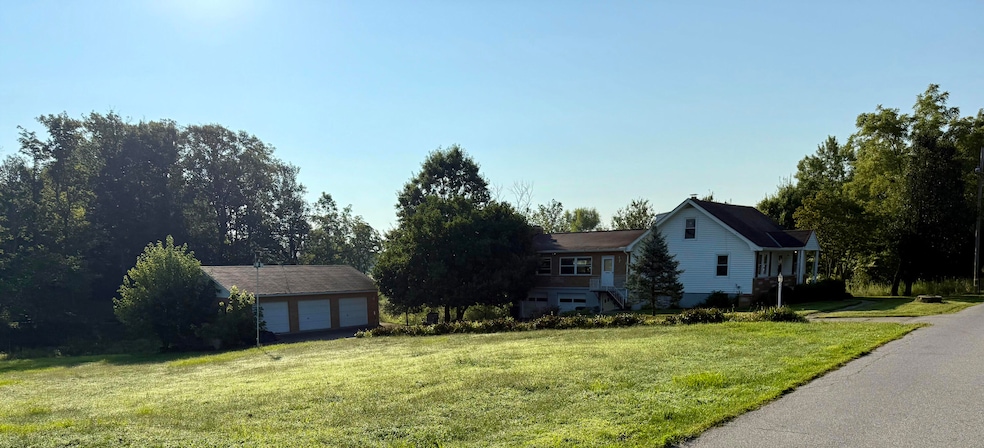
8986 Evergreen Dr Florence, KY 41042
Estimated payment $2,010/month
Total Views
1,985
3
Beds
3
Baths
2,335
Sq Ft
$148
Price per Sq Ft
Highlights
- Hot Property
- 2.02 Acre Lot
- Wood Flooring
- View of Trees or Woods
- Cape Cod Architecture
- Main Floor Primary Bedroom
About This Home
2 Acres, 6+ Garages & Only 5 Minutes To I-75. Yes, You Read That Right! This 2000+ sq ft home is ready for your personal cosmetic changes while you enjoy the privacy of the country yet the convenience of being so close to Florence attractions. A full bath is located on every floor! The expansive family room addition offers more than enough entertainment space and a main level bedroom offers added simplicity! There are boundless possibilities with the package this property has to offer. Immediate Occupancy! Being Sold As-Is as part of an estate.
Home Details
Home Type
- Single Family
Est. Annual Taxes
- $1,555
Year Built
- Built in 1949
Lot Details
- 2.02 Acre Lot
- Lot Dimensions are 224 x 403
Parking
- 6 Car Garage
- Front Facing Garage
- Rear-Facing Garage
- Side Facing Garage
- Driveway
- Off-Street Parking
Home Design
- Cape Cod Architecture
- Brick Exterior Construction
- Block Foundation
- Shingle Roof
- Vinyl Siding
Interior Spaces
- 2,335 Sq Ft Home
- 1.5-Story Property
- Woodwork
- Ceiling Fan
- Chandelier
- Wood Burning Fireplace
- Stone Fireplace
- Vinyl Clad Windows
- Insulated Windows
- Great Room
- Family Room
- Breakfast Room
- Formal Dining Room
- Views of Woods
- Basement
- Finished Basement Bathroom
Kitchen
- Country Kitchen
- Electric Oven
- Electric Cooktop
- Microwave
- Dishwasher
Flooring
- Wood
- Carpet
- Concrete
Bedrooms and Bathrooms
- 3 Bedrooms
- Primary Bedroom on Main
- 3 Full Bathrooms
Laundry
- Laundry Room
- Dryer
- Washer
Outdoor Features
- Patio
Schools
- Ockerman Elementary School
- Jones Middle School
- Boone County High School
Utilities
- Multiple cooling system units
- Forced Air Heating and Cooling System
- Heating System Uses Natural Gas
Community Details
- No Home Owners Association
Listing and Financial Details
- Assessor Parcel Number 062.00-00-080.00
Map
Create a Home Valuation Report for This Property
The Home Valuation Report is an in-depth analysis detailing your home's value as well as a comparison with similar homes in the area
Home Values in the Area
Average Home Value in this Area
Tax History
| Year | Tax Paid | Tax Assessment Tax Assessment Total Assessment is a certain percentage of the fair market value that is determined by local assessors to be the total taxable value of land and additions on the property. | Land | Improvement |
|---|---|---|---|---|
| 2024 | $1,555 | $186,800 | $15,000 | $171,800 |
| 2023 | $1,131 | $149,800 | $15,000 | $134,800 |
| 2022 | $1,200 | $149,800 | $15,000 | $134,800 |
| 2021 | $1,277 | $149,800 | $15,000 | $134,800 |
| 2020 | $1,237 | $149,800 | $15,000 | $134,800 |
| 2019 | $1,247 | $149,800 | $15,000 | $134,800 |
| 2018 | $799 | $104,000 | $5,000 | $99,000 |
| 2017 | $729 | $104,000 | $5,000 | $99,000 |
| 2015 | $711 | $104,000 | $5,000 | $99,000 |
| 2013 | -- | $104,000 | $5,000 | $99,000 |
Source: Public Records
Property History
| Date | Event | Price | Change | Sq Ft Price |
|---|---|---|---|---|
| 08/18/2025 08/18/25 | For Sale | $345,000 | 0.0% | $148 / Sq Ft |
| 08/17/2025 08/17/25 | Off Market | $345,000 | -- | -- |
| 08/16/2025 08/16/25 | For Sale | $345,000 | -- | $148 / Sq Ft |
Source: Northern Kentucky Multiple Listing Service
Similar Homes in the area
Source: Northern Kentucky Multiple Listing Service
MLS Number: 635423
APN: 062.00-00-080.00
Nearby Homes
- 775 Grace Dr
- 532 Tristan Ln
- 536 Tristan Ln
- 528 Tristan Ln
- 540 Tristan Ln
- 524 Tristan Ln
- ASTORIA Plan at Avalon - Avalon Townhomes
- VENTURA Plan at Avalon - Avalon Townhomes
- MEDFORD II Plan at Avalon - Avalon Townhomes
- CALABASAS II Plan at Avalon - Avalon Townhomes
- 363 Cornwall Dr
- 348 Cornwall Dr
- 356 Cornwall Dr
- 344 Cornwall Dr
- 352 Cornwall Dr
- 367 Cornwall Dr
- 359 Cornwall Dr
- 325 Cornwall Dr
- 788 Grace Dr
- TRIBECA II Plan at Avalon - Avalon Condos
- 780 Weaver Rd
- 996 Trellises Dr
- 1000 Tamarack Cir
- 1130 Donner Dr
- 550 Mt Zion Rd
- 8134 Diane
- 1172 Retriever Way Unit 205
- 1620 Corinthian Dr
- 8428 Stratford Ct
- 239 Landon Ct
- 9021 Braxton Dr
- 961 Mistflower Ln Unit 961 Mistflower Ln
- 7650 Ewing Blvd
- 1919 Promenade Cir
- 7740 Plantation Dr
- 305 Cayton Rd
- 101 Pinehurst Dr
- 795 Marni Cir
- 212 Orchard Dr
- 24 Alan Ct






