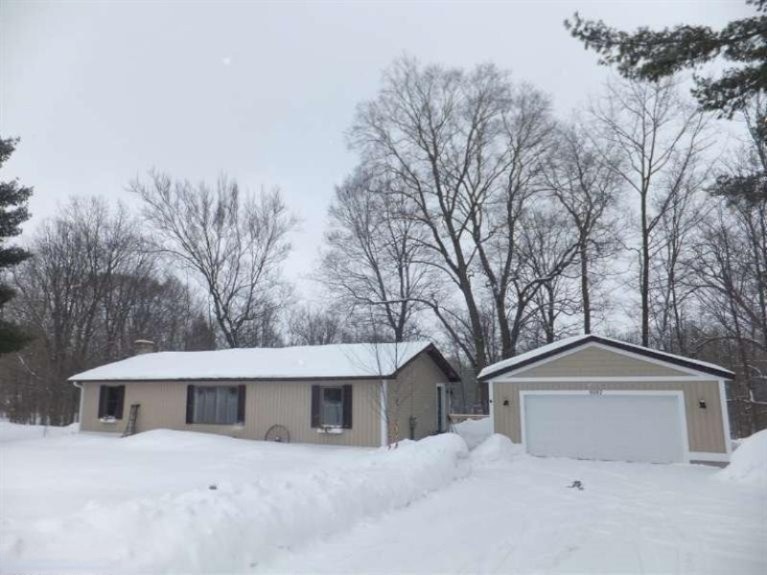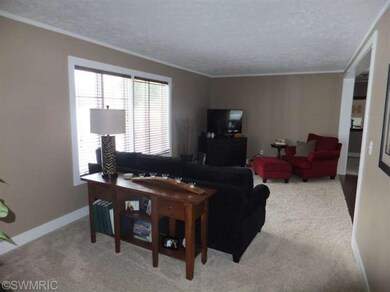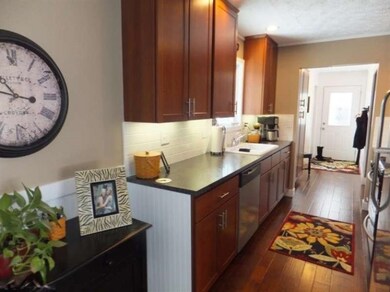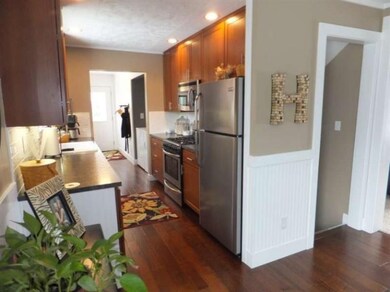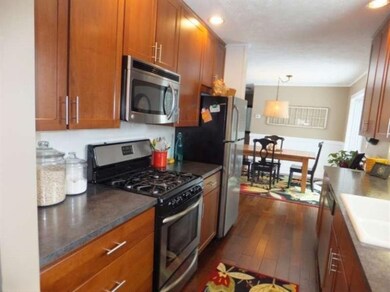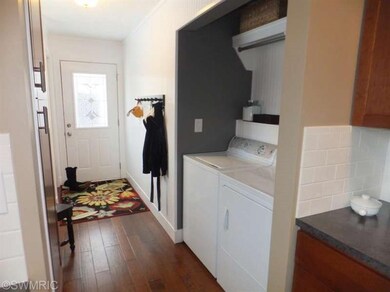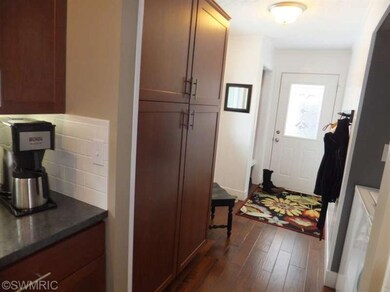
8987 E Loop Rd Hesperia, MI 49421
Highlights
- Private Waterfront
- Wooded Lot
- Mud Room
- Deck
- Wood Flooring
- 2 Car Detached Garage
About This Home
As of May 2014Gorgeous year round home with 100' of White River frontage. Panoramic views of the river from the huge 12 x 20 deck off dining area, patio from the walk out lower level with 16 x 16 deck and firepit and boardwalk to access the spacious yard and river. From the moment you enter the house you will feel at home! Complete with hardwood and ceramic flooring, newer furnace, central air, water heater, siding, roof and 2 car detached garage. The finished walkout basement includes another bedroom and bath and plenty of storage space. This home is a must see! Call today for your personal showing!
Last Agent to Sell the Property
Nexes Realty Muskegon License #6506021186 Listed on: 03/04/2014
Home Details
Home Type
- Single Family
Est. Annual Taxes
- $1,618
Year Built
- Built in 1986
Lot Details
- 0.78 Acre Lot
- Lot Dimensions are 111 x 306.10
- Private Waterfront
- 100 Feet of Waterfront
- Shrub
- Lot Has A Rolling Slope
- Wooded Lot
- Garden
Parking
- 2 Car Detached Garage
- Garage Door Opener
Home Design
- Composition Roof
- Wood Siding
- Vinyl Siding
Interior Spaces
- 1,580 Sq Ft Home
- 1-Story Property
- Ceiling Fan
- Replacement Windows
- Low Emissivity Windows
- Insulated Windows
- Window Screens
- Mud Room
- Living Room
- Dining Area
Kitchen
- Eat-In Kitchen
- Dishwasher
- Disposal
Flooring
- Wood
- Ceramic Tile
Bedrooms and Bathrooms
- 4 Bedrooms | 3 Main Level Bedrooms
- 3 Full Bathrooms
Basement
- Walk-Out Basement
- Basement Fills Entire Space Under The House
Outdoor Features
- Water Access
- Deck
- Patio
Utilities
- Forced Air Heating and Cooling System
- Heating System Uses Natural Gas
- Well
- Septic System
- Phone Available
- Cable TV Available
Ownership History
Purchase Details
Home Financials for this Owner
Home Financials are based on the most recent Mortgage that was taken out on this home.Purchase Details
Home Financials for this Owner
Home Financials are based on the most recent Mortgage that was taken out on this home.Purchase Details
Purchase Details
Purchase Details
Similar Homes in Hesperia, MI
Home Values in the Area
Average Home Value in this Area
Purchase History
| Date | Type | Sale Price | Title Company |
|---|---|---|---|
| Warranty Deed | -- | None Available | |
| Warranty Deed | -- | Oceana Land Title Agency Inc | |
| Deed | $45,000 | Attorneys Title Agency Llc | |
| Sheriffs Deed | $96,741 | None Available | |
| Deed | $85,500 | -- |
Mortgage History
| Date | Status | Loan Amount | Loan Type |
|---|---|---|---|
| Open | $210,250 | New Conventional | |
| Closed | $191,750 | New Conventional | |
| Closed | $189,000 | New Conventional | |
| Closed | $194,897 | New Conventional | |
| Previous Owner | $91,000 | New Conventional | |
| Previous Owner | $25,000 | Credit Line Revolving | |
| Previous Owner | $70,000 | New Conventional |
Property History
| Date | Event | Price | Change | Sq Ft Price |
|---|---|---|---|---|
| 05/21/2014 05/21/14 | Sold | $189,900 | 0.0% | $120 / Sq Ft |
| 04/15/2014 04/15/14 | Pending | -- | -- | -- |
| 03/04/2014 03/04/14 | For Sale | $189,900 | +65.1% | $120 / Sq Ft |
| 10/18/2012 10/18/12 | Sold | $115,000 | -10.9% | $73 / Sq Ft |
| 10/12/2012 10/12/12 | Pending | -- | -- | -- |
| 11/06/2011 11/06/11 | For Sale | $129,000 | -- | $82 / Sq Ft |
Tax History Compared to Growth
Tax History
| Year | Tax Paid | Tax Assessment Tax Assessment Total Assessment is a certain percentage of the fair market value that is determined by local assessors to be the total taxable value of land and additions on the property. | Land | Improvement |
|---|---|---|---|---|
| 2025 | $2,042 | $114,400 | $0 | $114,400 |
| 2024 | $734 | $90,600 | $0 | $90,600 |
| 2023 | $1,855 | $77,500 | $0 | $77,500 |
| 2022 | $1,855 | $80,700 | $0 | $0 |
| 2021 | $1,808 | $75,000 | $0 | $75,000 |
| 2020 | $1,844 | $72,300 | $11,700 | $60,600 |
| 2019 | $1,843 | $59,400 | $59,400 | $0 |
| 2018 | $1,745 | $71,000 | $0 | $0 |
| 2017 | $1,760 | $76,500 | $0 | $0 |
| 2016 | -- | $49,000 | $0 | $0 |
| 2013 | -- | $48,500 | $0 | $0 |
Agents Affiliated with this Home
-

Seller's Agent in 2014
Bill Carlston
Nexes Realty Muskegon
(231) 739-3501
60 Total Sales
-

Seller's Agent in 2012
Monica Owens
Coldwell Banker Anchor-Pentwater
(231) 869-5055
365 Total Sales
Map
Source: Southwestern Michigan Association of REALTORS®
MLS Number: 14009410
APN: 014-025-300-23
- 3930 E Brenlor Rd
- 8,9,10&11 S Riverview Dr
- Lots 10&11 S Riverview Dr
- Lots 8 & 9 S Riverview Dr
- 8933 E M 20
- 0 S Branch Ln Unit 5 25030212
- Unit 4 S Branch Ln
- 122 S Branch Ln
- V/L .22A Munn St
- V/L 11.56A Michigan 20
- 8869 E Hawley Rd
- 8683 E Hawley Rd
- 0 Lizzie St
- 348 Munn St
- 400 E Michigan Ave
- 505 E Michigan Ave
- 9081 E Baker Rd
- 8991 W 1 Mile Rd
- 975 N Dickinson Ave
- 8023 E Garfield Rd
