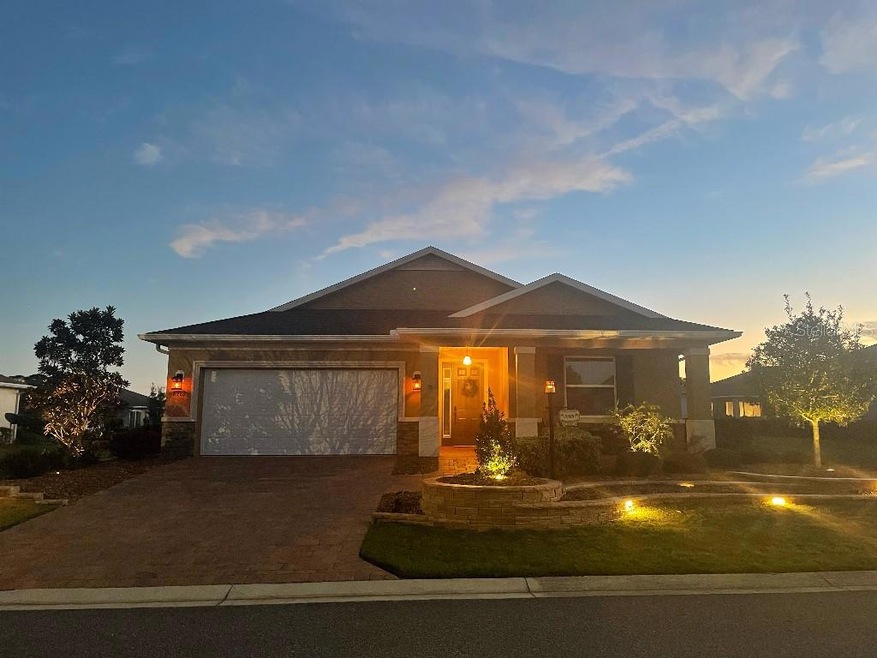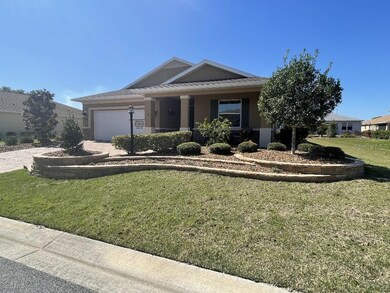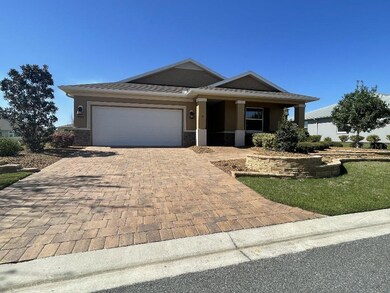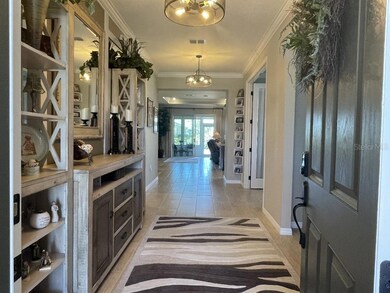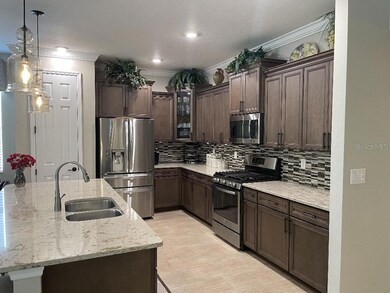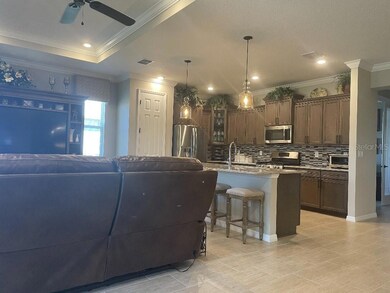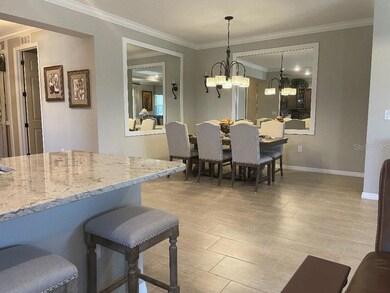
8988 SW 89th Loop Ocala, FL 34481
Fellowship NeighborhoodAbout This Home
As of June 2022Former model loaded with luxury upgrades too numerous to mention. The Aragon model features 2 bedrooms, two baths, an enclosed study and an extended 2 car garage. Over 1900 heated/AC living area with almost 200 sq feet of enclosed lanai with insulated glass. This home is located on model row in the highly sought after section of The Sanctuary in Candler Hills in "On Top of the World". Walk up the paved driveway and walkway pass the covered porch into the large entry welcoming you to a cornucopia of upgrades and luxury features. Quartz counters, tile floors, crown moldings, wall appliques, mirrors everywhere, "Smart House" controls for locks, A/C, sprinklers, lighting. 8' doors, driftwood staggered cabinetry with soft close doors and slide out drawers. Upgraded appliances, faucets, lighting, fans. Designer window treatment in all rooms. Fresh paint, new carpet. New stone walls, rock beds, irrigation, gutters, drainage, low voltage lighting, spacious paver patio with grill area, landscaping. Study has builtin bookcases and cabinets with a double sided desk and 8' french doors. Garage has new commercial epoxy floor, new sink and cabinetry, suspended ceiling racks, plywood decking in the attic. Top of the World has world class amenities including golf, tennis, fitness, pickle ball, 5 swimming pools (indoor and outdoor) softball, archery, RC flying and car racing, billiards, ping pong, shuffleboard, bocce, nightly entertainment, parks, and over 175 member clubs. Easy golf cart access to shopping centers. All this is protected by 24 hour manned security via gates and patrol vehicles. This home is move in ready with flexible occupancy. we welcome discriminating buyers.
Last Agent to Sell the Property
FLAT FEE MLS REALTY License #3389117 Listed on: 03/22/2022
Home Details
Home Type
Single Family
Est. Annual Taxes
$4,290
Year Built
2017
Lot Details
0
HOA Fees
$299 per month
Parking
2
Listing Details
- HOA Fee Includes: Guard - 24 Hour, Cable TV, Common Area Taxes, Pool, Escrow Reserves Fund, Insurance, Management, Private Road, Recreational Facilities, Security, Trash
- Property Type: Residential
- Property Sub Type: Single Family Residence
- Construction Materials: Block
- Fireplace: No
- Living Area: 1944
- Lot Size Acres: 0.25
- New Construction: No
- Year Built: 2017
- Building Area Total: 2859
- Lot Size Sq Ft: 10890
- Directions to Property: SR 200 to SW 100 north to Guard booth
- Status: Sold
- Street Direction: SW
- Ownership: Fee Simple
- ResoBuildingAreaSource: PublicRecords
- Available for Lease YN: 1
- Escrow State: FL
- List Office Head Office Key Nume: 163230503
- Minimum Lease: 6 Months
- Number Of Pets: 2
- RATIO Current Price By Calculate: 221.19
- Total Acreage: 1/4 to less than 1/2
- Unit Number YN: 0
- Water Access YN: 0
- Amenities Additional Fees: Golf
- Tax Year: 2021
- Special Features: VirtualTour
Interior Features
- Living Area Units: Square Feet
- Flooring: Carpet, Tile
- Full Bathrooms: 2
- Interior Amenities: Built-in Features, Ceiling Fans(s), Central Vaccum, Crown Molding, High Ceilings, Kitchen/Family Room Combo, Master Bedroom Main Floor, Open Floorplan, Solid Wood Cabinets, Split Bedroom, Stone Counters, Thermostat, Walk-In Closet(s), Window Treatments
- Appliances Included: Convection Oven, Dryer, Exhaust Fan, Gas Water Heater, Ice Maker, Microwave, Range, Range Hood, Refrigerator, Washer, Water Filtration System
- Foundation Details: Slab
- Total Bedrooms: 2
- Levels: One
- Spa Yn: No
- Stories: 1
- Window Features: Blinds, Drapes, Rods, Window Treatments
- Street Number Modifier: 8988
- ResoLivingAreaSource: PublicRecords
- Additional Rooms: Den/Library/Office,Florida Room,Great Room,Inside Utility
- Living Area Meters: 180.60
- Room Count: 11
Exterior Features
- Direction Faces: North
- Exterior Features: Irrigation System, Lighting, Rain Gutters, Sliding Doors
- Roof: Shingle
- Home Warranty: Yes
- Pool Private: No
- View: Garden
- Waterfront: No
- Patio and Porch Features: Covered, Enclosed, Front Porch, Patio
- Road Surface Type: Paved
- Water Extras YN: 0
- Water View YN: 0
- Waterfront Feet Total: 0
Garage/Parking
- Attached Garage: Yes
- Carport Y N: No
- Garage Spaces: 2
- Garage Yn: Yes
- Parking Features: Driveway, Garage Door Opener, Oversized, Workshop in Garage
Utilities
- Utilities: Cable Connected, Electricity Connected, Fiber Optics, Natural Gas Connected, Sewer Connected, Street Lights, Underground Utilities
- Cooling: Central Air
- Heating: Heat Pump
- Laundry Features: Inside, Laundry Room
- Sewer: Public Sewer
- Water Source: Public
Condo/Co-op/Association
- Community Features: Buyer Approval Required, Deed Restrictions, Fitness Center, Gated, Golf Carts OK, Golf, Irrigation-Reclaimed Water, Park, Playground, Pool, Racquetball, Special Community Restrictions, Tennis Courts, Wheelchair Access
- Association Amenities: Cable TV, Clubhouse, Fence Restrictions, Fitness Center, Gated, Golf Course, Handicap Modified, Lobby Key Required, Optional Additional Fees, Other, Park, Playground, Pool, Racquetball, Recreation Facilities, Sauna, Security, Shuffleboard Court, Spa/Hot Tub, Storage, Tennis Court(s), Vehicle Restrictions, Wheelchair Access
- Association Fee: 299
- Association Fee Frequency: Monthly
- Association Name: Lorrie Sands
- Phone: 352-236-6869
- Association: Yes
- Security: Gated Community, Smoke Detector(s)
- Senior Community: Yes
- Association Approval Required YN: 1
- Pet Restrictions: 2 pet limit
- Association Fee Requirement: Required
- Association Email: otowservice@otowfl.com
- Pet Size: Large (61-100 Lbs.)
- Association URL: On Top Of the World Communities Ocala, Fl
Fee Information
- Total Annual Fees: 3588.00
- Total Monthly Fees: 299.00
- Monthly HOA Amount: 299.00
Lot Info
- Zoning: PUD
- Parcel Number: 3531-0103-15
- Additional Parcels: No
- Lot Features: Level, Near Golf Course, Near Public Transit, Paved
- Lot Dimensions: 81x133
- Property Attached Yn: No
- Flood Zone Code: X
- Homestead YN: 0
- Lot Size Square Meters: 1012
Rental Info
- Furnished: Unfurnished
- Pets Allowed: Yes
- Lease Restrictions YN: 1
- Additional Lease Restrictions: same as HOA
Tax Info
- Tax Annual Amount: 3473.89
- Tax Block: 0
- Tax Book Number: 012-188
- Tax Lot: 15
Multi Family
- Approval Process: property manager
Ownership History
Purchase Details
Purchase Details
Home Financials for this Owner
Home Financials are based on the most recent Mortgage that was taken out on this home.Purchase Details
Home Financials for this Owner
Home Financials are based on the most recent Mortgage that was taken out on this home.Purchase Details
Home Financials for this Owner
Home Financials are based on the most recent Mortgage that was taken out on this home.Purchase Details
Similar Homes in Ocala, FL
Home Values in the Area
Average Home Value in this Area
Purchase History
| Date | Type | Sale Price | Title Company |
|---|---|---|---|
| Quit Claim Deed | $100 | -- | |
| Warranty Deed | $309,995 | Marion Title & Escrow | |
| Warranty Deed | $430,000 | Marion Title & Escrow | |
| Warranty Deed | $300,000 | Marion Title & Escrow Co | |
| Special Warranty Deed | $279,000 | Attorney |
Mortgage History
| Date | Status | Loan Amount | Loan Type |
|---|---|---|---|
| Previous Owner | $129,995 | Balloon |
Property History
| Date | Event | Price | Change | Sq Ft Price |
|---|---|---|---|---|
| 06/17/2022 06/17/22 | Sold | $429,995 | 0.0% | $221 / Sq Ft |
| 04/05/2022 04/05/22 | Pending | -- | -- | -- |
| 03/22/2022 03/22/22 | For Sale | $429,995 | +43.3% | $221 / Sq Ft |
| 06/16/2021 06/16/21 | Sold | $300,000 | -2.0% | $154 / Sq Ft |
| 05/05/2021 05/05/21 | Pending | -- | -- | -- |
| 04/30/2021 04/30/21 | Price Changed | $306,000 | 0.0% | $157 / Sq Ft |
| 04/30/2021 04/30/21 | For Sale | $306,000 | +2.0% | $157 / Sq Ft |
| 04/06/2021 04/06/21 | Pending | -- | -- | -- |
| 04/01/2021 04/01/21 | For Sale | $299,900 | -- | $154 / Sq Ft |
Tax History Compared to Growth
Tax History
| Year | Tax Paid | Tax Assessment Tax Assessment Total Assessment is a certain percentage of the fair market value that is determined by local assessors to be the total taxable value of land and additions on the property. | Land | Improvement |
|---|---|---|---|---|
| 2023 | $4,290 | $292,769 | $0 | $0 |
| 2022 | $5,063 | $300,369 | $31,428 | $268,941 |
| 2021 | $3,474 | $232,818 | $0 | $0 |
| 2020 | $3,447 | $229,604 | $27,107 | $202,497 |
| 2019 | $3,984 | $220,274 | $22,392 | $197,882 |
| 2018 | $3,664 | $209,372 | $19,250 | $190,122 |
| 2017 | $0 | $0 | $0 | $0 |
Agents Affiliated with this Home
-

Seller's Agent in 2022
Stephen Hachey
FLAT FEE MLS REALTY
(813) 863-3948
6 in this area
2,822 Total Sales
-

Buyer's Agent in 2022
Bonnie Ciesla
RE/MAX FOXFIRE - HWY200/103 S
(352) 445-6572
158 in this area
253 Total Sales
-
C
Buyer Co-Listing Agent in 2022
Chelsea Ciesla
RE/MAX FOXFIRE - HWY200/103 S
(352) 732-3344
106 in this area
154 Total Sales
-

Seller's Agent in 2021
Sheila McKathan
RE/MAX FOXFIRE - HWY200/103 S
(352) 895-8648
50 in this area
71 Total Sales
-

Seller Co-Listing Agent in 2021
JOHN WHIPPLE
RE/MAX FOXFIRE - HWY200/103 S
(352) 598-3570
56 in this area
80 Total Sales
-

Buyer's Agent in 2021
Tammy Coughlin
ON TOP OF THE WORLD REAL EST
(407) 461-0832
294 in this area
315 Total Sales
Map
Source: Stellar MLS
MLS Number: T3361437
APN: 3531-0103-15
- 8955 SW 86th Loop
- 8978 SW 86th Loop
- 9085 SW 89th Loop
- 8896 SW 90th St Unit B
- 9224 SW 86th Place
- 9270 SW 89th Street Rd
- 9145 SW 90th St
- 9001 SW 91st Cir
- 8885 SW 90th Ln
- 9012 SW 91st Cir
- 9113 SW 91st Court Rd
- 8670 SW 88th Place
- 9285 SW 90th St
- 8836 SW 90th Ln Unit B
- 8706 SW 88th Place
- 8787 SW 90th Ln Unit E
- 8841 SW 91st St Unit A
- 8669 SW 88th Loop
- 9266 SW 91st Cir
- 9314 SW 90th St
