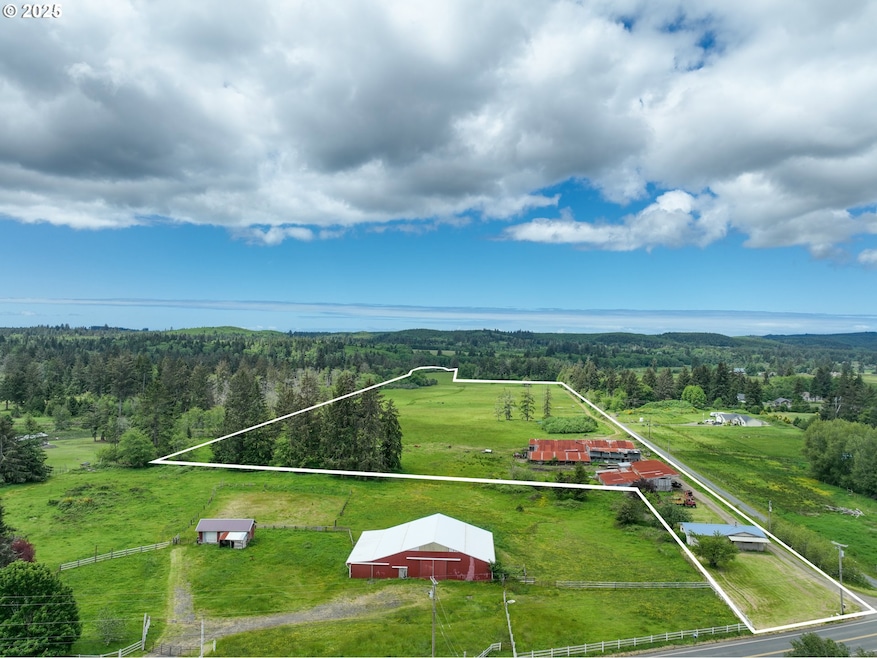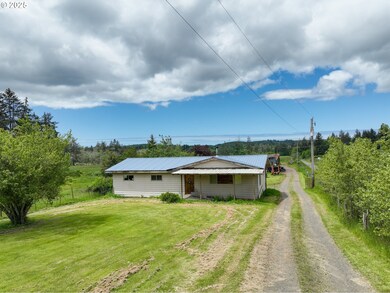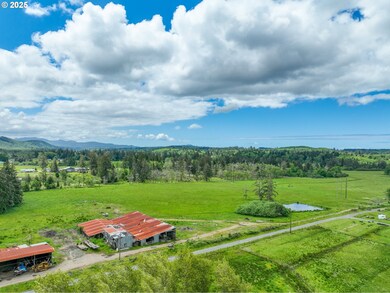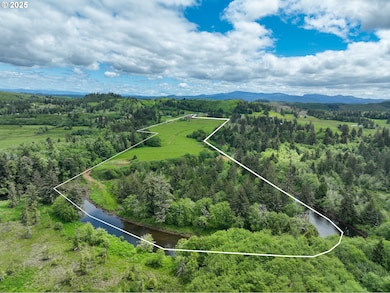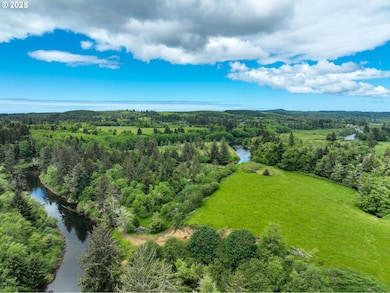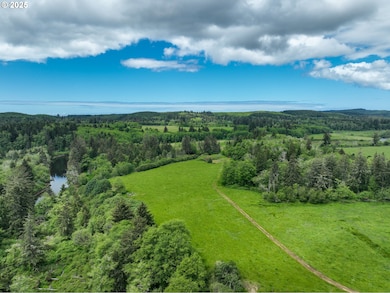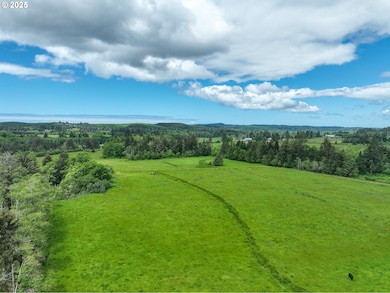
89884 Logan Rd Astoria, OR 97103
Highlights
- River Front
- View of Trees or Woods
- Wood Burning Stove
- RV Access or Parking
- 53.18 Acre Lot
- Private Yard
About This Home
As of May 2025This 53+ acre Lewis & Clark property features private river frontage with amazing views and access for fishing, kayaking, and outdoor recreation. Centrally located on the North Oregon Coast: 8.5 mi. to Astoria, 9 mi. to Warrenton, and 10 mi. to Seaside. Two parcels zoned EFU in private, peaceful setting providing a great opportunity for outdoor enthusiasts, homesteaders, and hobbyist. The rustic farmhouse features original wood floors with free flowing floor plan awaiting to be updated with your touches. Outbuildings include hobby stables and machine shed providing covered storage for your next adventure. Don't miss this rare opportunity to own this conveniently located private river frontage property!
Last Agent to Sell the Property
Realty One Group Prestige License #201217356 Listed on: 01/06/2025

Home Details
Home Type
- Single Family
Est. Annual Taxes
- $2,652
Year Built
- Built in 1965
Lot Details
- 53.18 Acre Lot
- River Front
- Fenced
- Level Lot
- Landscaped with Trees
- Private Yard
- Property is zoned EFU
Property Views
- Woods
- Mountain
Home Design
- Fixer Upper
- Metal Roof
- Concrete Perimeter Foundation
Interior Spaces
- 1,300 Sq Ft Home
- 1-Story Property
- Wood Burning Stove
- Aluminum Window Frames
- Family Room
- Living Room
- Dining Room
- Crawl Space
- Laundry Room
Kitchen
- Free-Standing Range
- Dishwasher
Bedrooms and Bathrooms
- 3 Bedrooms
Parking
- Detached Garage
- RV Access or Parking
Schools
- Lewis & Clark Elementary School
- Astoria Middle School
- Astoria High School
Utilities
- No Cooling
- Heating Available
- Electric Water Heater
- Cesspool
Community Details
- No Home Owners Association
Listing and Financial Details
- Assessor Parcel Number 15800
Ownership History
Purchase Details
Home Financials for this Owner
Home Financials are based on the most recent Mortgage that was taken out on this home.Similar Homes in Astoria, OR
Home Values in the Area
Average Home Value in this Area
Purchase History
| Date | Type | Sale Price | Title Company |
|---|---|---|---|
| Warranty Deed | $600,000 | Ticor Title |
Property History
| Date | Event | Price | Change | Sq Ft Price |
|---|---|---|---|---|
| 05/06/2025 05/06/25 | Sold | $600,000 | -12.4% | $462 / Sq Ft |
| 04/23/2025 04/23/25 | Pending | -- | -- | -- |
| 04/17/2025 04/17/25 | For Sale | $685,000 | 0.0% | $527 / Sq Ft |
| 04/11/2025 04/11/25 | Pending | -- | -- | -- |
| 03/01/2025 03/01/25 | Price Changed | $685,000 | -8.5% | $527 / Sq Ft |
| 01/06/2025 01/06/25 | For Sale | $749,000 | -- | $576 / Sq Ft |
Tax History Compared to Growth
Tax History
| Year | Tax Paid | Tax Assessment Tax Assessment Total Assessment is a certain percentage of the fair market value that is determined by local assessors to be the total taxable value of land and additions on the property. | Land | Improvement |
|---|---|---|---|---|
| 2024 | $2,307 | $151,256 | -- | -- |
| 2023 | $2,228 | $146,968 | -- | -- |
| 2022 | $2,133 | $142,808 | $0 | $0 |
| 2021 | $2,043 | $138,768 | $0 | $0 |
| 2020 | $1,997 | $134,714 | $0 | $0 |
| 2019 | $1,911 | $130,449 | $0 | $0 |
Agents Affiliated with this Home
-
Kaia McMahan

Seller's Agent in 2025
Kaia McMahan
Realty One Group Prestige
(503) 468-8479
63 Total Sales
-
Hillary Andersson

Buyer's Agent in 2025
Hillary Andersson
eXp Realty LLC
(888) 814-9613
119 Total Sales
Map
Source: Regional Multiple Listing Service (RMLS)
MLS Number: 707818228
APN: 15800
- 89834 Logan Rd
- 90278 Logan Rd
- 90757 Lazy Creek Rd
- 36389 Battle Creek Ln
- 90609 Lewis And Clark Rd
- 90713 Fort Clatsop Rd
- 88786 Lewis And Clark Rd Unit 88619
- 88619 Lewis And Clark Rd
- 91196 Youngs River Rd
- 90605 Oregon 202
- 90605 Highway 202
- 90313 Hwy 202
- 90313 Highway 202
- 35134 Labrador Ln
- 35134 Helligso Ln
- 35111 Helligso Ln
- 89869 Highway 202
- 35567 Dow Ln
- 91566 Lewis And Clark Rd
- 0 V L Walluski Loop
