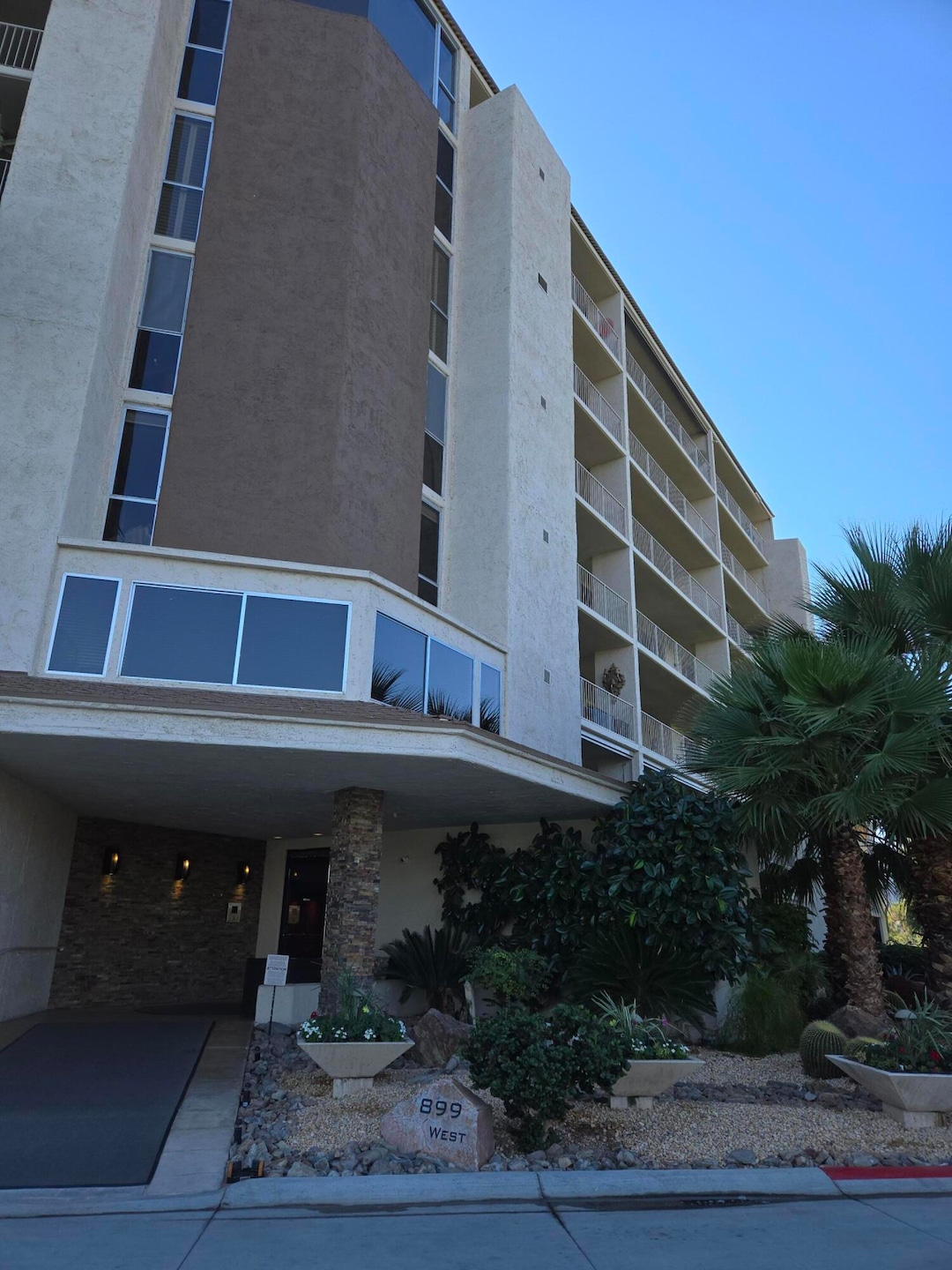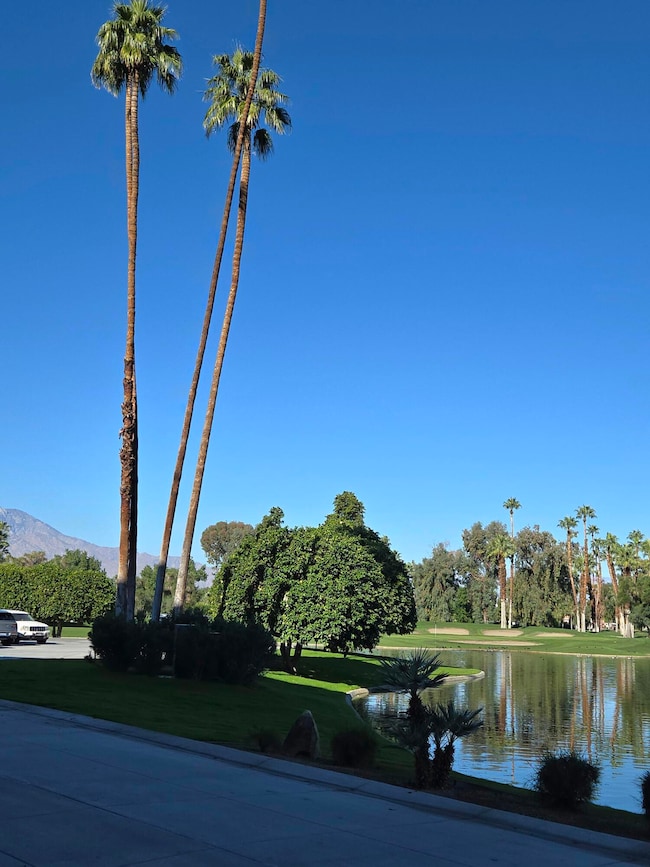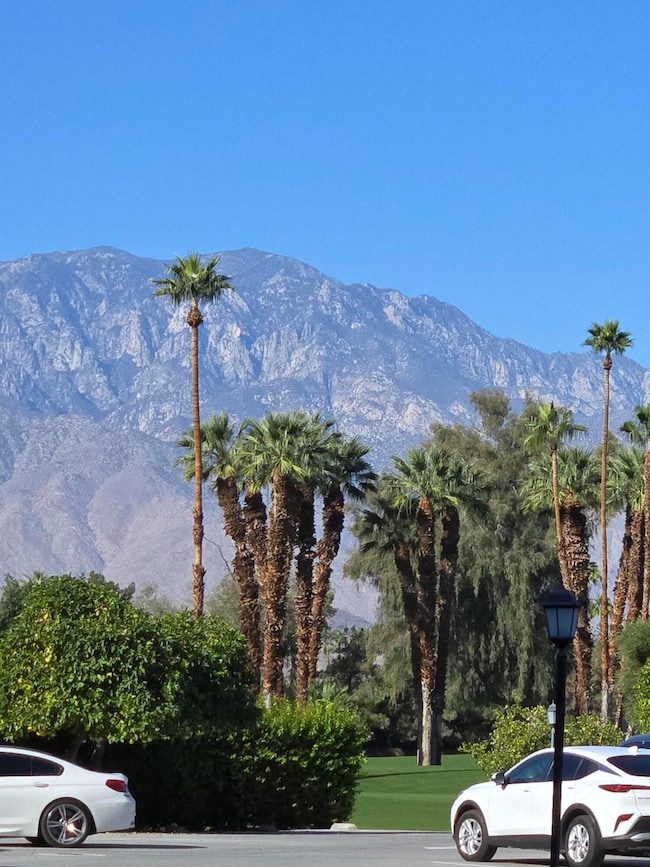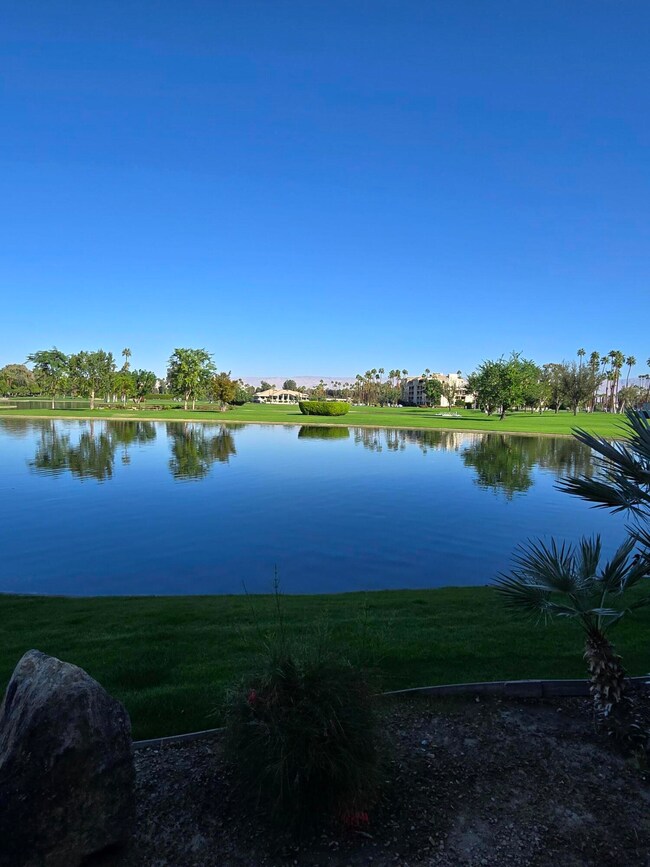Desert Island 899 Island Dr Unit 110 Floor 1 Rancho Mirage, CA 92270
Highlights
- Golf Course Community
- Gated Community
- Community Lake
- In Ground Pool
- Lake View
- Clubhouse
About This Home
Terrific condo with breathtaking views of the mountains, green belt, golf course and lakes. The patio is your haven spot to enjoy the desert sunsets. The state of the art kitchen is equipped with lots of cabinets and is ideal for entertaining. Main bedroom is spaces with en-suite bathroom with tub. Second bedroom, as well very spaces. This gated community is conveniently located near the Eisenhower Hospital, 3 minutes drive to all the shopping's. The CC offers tennis, Clubhouse with restaurant in winter, golf, gym, and the underground parking space with small storage. Energy efficient system shared with other homeowners.
Condo Details
Home Type
- Condominium
Est. Annual Taxes
- $5,445
Year Built
- Built in 1973
Lot Details
- Drip System Landscaping
- Sprinkler System
HOA Fees
- $111 Monthly HOA Fees
Property Views
- Desert
Home Design
- Entry on the 1st floor
Interior Spaces
- 1,711 Sq Ft Home
- Furnished
- Living Room
- Dining Room
Kitchen
- Electric Cooktop
- Microwave
- Freezer
- Dishwasher
Flooring
- Wood
- Laminate
Bedrooms and Bathrooms
- 2 Bedrooms
- 2 Full Bathrooms
Laundry
- Laundry Room
- Dryer
- Washer
Parking
- 1 Car Detached Garage
- Guest Parking
- Golf Cart Parking
Pool
- In Ground Pool
- In Ground Spa
- Fence Around Pool
Utilities
- Central Air
- Heat Pump System
- Property is located within a water district
- Cable TV Available
Additional Features
- Green Features
- Built-In Barbecue
- Ground Level
Listing and Financial Details
- Security Deposit $4,000
- Assessor Parcel Number 688 061 010
Community Details
Overview
- 50 Units
- Desert Island Subdivision
- Community Lake
- Greenbelt
Amenities
- Clubhouse
- Banquet Facilities
- Elevator
Recreation
- Golf Course Community
- Sport Court
- Community Spa
Pet Policy
- Pets Allowed with Restrictions
Security
- Resident Manager or Management On Site
- 24 Hour Access
- Gated Community
Map
About Desert Island
Source: California Desert Association of REALTORS®
MLS Number: 219138854
APN: 688-061-010
- 899 Island Dr Unit 404
- 900 Island Dr Unit 503
- 900 Island Dr Unit 312
- 900 Island Dr Unit 314
- 900 Island Dr Unit 106
- 900 Island Dr Unit 207
- 9 Swarthmore Ct
- 5 Seton Ct
- 9 Wake Forest Ct
- 2 Whittier Ct
- 910 Island Dr Unit 406
- 910 Island Dr Unit 110
- 910 Island Dr Unit 402
- 21 Dartmouth Dr
- 15 Dartmouth Dr
- 7 Dartmouth Dr
- 6 Trojan Ct
- 24 Columbia Dr
- 188 N Kavenish Dr
- 16 Villaggio Place
- 899 Island Dr Unit 102
- 900 Island Dr Unit 109
- 900 Island Dr Unit 507
- 900 Island Dr Unit 705
- 900 Island Dr Unit 405
- 10 Whittier Ct
- 22 Dartmouth Dr
- 4 Dartmouth Dr
- 910 Island Dr Unit 207
- 910 Island Dr Unit 302
- 910 Island Dr Unit 113
- 21 Dartmouth Dr
- 1 Dartmouth Dr
- 31 Stanford Dr
- 8 Tulane Ct
- 34 Columbia Dr
- 6 Stanford Dr
- 5 Stanford Dr
- 27 Stanford Dr
- 49 Columbia Dr




