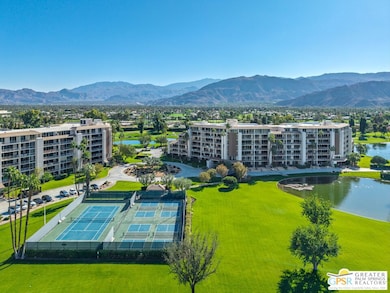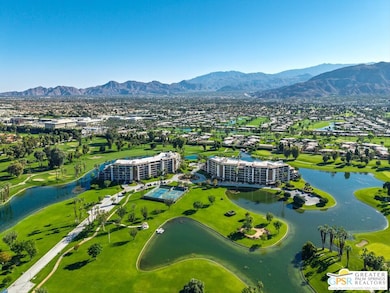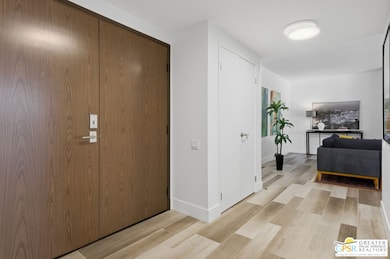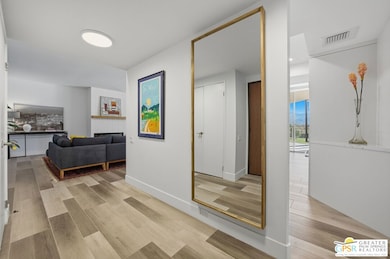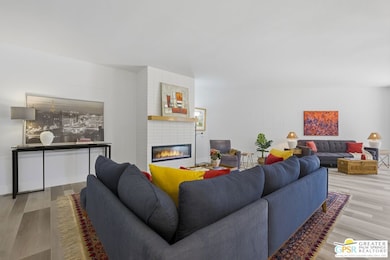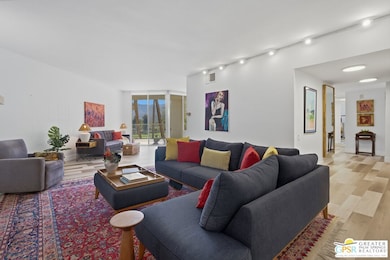Desert Island 899 Island Dr Unit 404 Floor 4 Rancho Mirage, CA 92270
Estimated payment $4,917/month
Highlights
- Lake Front
- Fitness Center
- Heated In Ground Pool
- On Golf Course
- 24-Hour Security
- Primary Bedroom Suite
About This Home
This exquisitely remodeled residence showcases breathtaking southern views of the Santa Rosa Mountains, shimmering lake, and lush golf course visible from nearly every room. Step onto your expansive 500 sq. ft. covered terrace, the perfect setting to unwind, entertain, and embrace the quintessential indoor-outdoor desert lifestyle. A formal entry welcomes you into a bright and spacious living room featuring wood-look ceramic tile floors, a cozy gas fireplace, and dramatic 9-foot walls of glass that open seamlessly to the terrace. The modern chef's kitchen impresses with sleek quartz countertops, custom cabinetry, and stainless-steel appliances all in a serene, neutral palette. Both bathrooms have been beautifully updated with quartz vanities, designer tile, and contemporary fixtures, adding to the home's refined appeal. Set within the exclusive Desert Island community a gated, mid-rise enclave surrounded by a sparkling lake and an impressive 18-hole golf course residents enjoy resort-style amenities including scenic walking paths, tennis and pickleball courts, heated pools and spas, and 24-hour guard-gated security. HOA dues conveniently cover cable TV with HBO/Showtime, high-speed Wi-Fi, water, gas, trash, and more. Ideally situated in the heart of Rancho Mirage, just moments from Eisenhower Health, Sunnylands, and world-class shopping and dining, this sophisticated home offers the perfect blend of comfort, style, and convenience. Some furnishings may be available per seller inventory.
Listing Agent
Harcourts Desert Homes License #1256351T Listed on: 11/12/2025

Property Details
Home Type
- Condominium
Est. Annual Taxes
- $6,516
Year Built
- Built in 1973 | Remodeled
Lot Details
- Lake Front
- On Golf Course
- South Facing Home
- Gated Home
- Partially Fenced Property
HOA Fees
- $1,638 Monthly HOA Fees
Parking
- 1 Car Garage
- Automatic Gate
- Guest Parking
Property Views
- Desert
- Park or Greenbelt
Home Design
- Contemporary Architecture
- Entry on the 4th floor
- Slab Foundation
Interior Spaces
- 1,722 Sq Ft Home
- 1-Story Property
- Furnished
- Ceiling Fan
- Electric Fireplace
- Blinds
- Living Room with Fireplace
- Dining Area
- Ceramic Tile Flooring
- Security Lights
Kitchen
- Breakfast Area or Nook
- Convection Oven
- Gas Cooktop
- Microwave
- Dishwasher
- Disposal
Bedrooms and Bathrooms
- 2 Bedrooms
- Primary Bedroom Suite
- Remodeled Bathroom
- Powder Room
- 2 Full Bathrooms
Laundry
- Laundry Room
- Dryer
- Washer
Pool
- Heated In Ground Pool
- Heated Spa
- In Ground Spa
- Gunite Spa
- Gunite Pool
- Fence Around Pool
- Spa Fenced
Outdoor Features
- Balcony
- Covered Patio or Porch
Utilities
- Central Heating and Cooling System
- Vented Exhaust Fan
- Property is located within a water district
- Gas Water Heater
- Sewer on Bond
- Cable TV Available
Listing and Financial Details
- Assessor Parcel Number 688-061-046
Community Details
Overview
- Association fees include building and grounds, cable TV, clubhouse, security, gas, insurance, trash, water
- 226 Units
- Association Phone (760) 673-6155
- High-Rise Condominium
- Maintained Community
- Community Lake
Amenities
- Clubhouse
- Elevator
- Lobby
- Community Mailbox
Recreation
- Golf Course Community
- Community Spa
Pet Policy
- Call for details about the types of pets allowed
Security
- 24-Hour Security
- Resident Manager or Management On Site
- Controlled Access
- Fire and Smoke Detector
Map
About Desert Island
Home Values in the Area
Average Home Value in this Area
Tax History
| Year | Tax Paid | Tax Assessment Tax Assessment Total Assessment is a certain percentage of the fair market value that is determined by local assessors to be the total taxable value of land and additions on the property. | Land | Improvement |
|---|---|---|---|---|
| 2025 | $6,516 | $487,093 | $146,128 | $340,965 |
| 2023 | $6,516 | $468,180 | $140,454 | $327,726 |
| 2022 | $6,431 | $459,000 | $137,700 | $321,300 |
| 2021 | $3,559 | $240,492 | $77,568 | $162,924 |
| 2020 | $3,391 | $238,027 | $76,773 | $161,254 |
| 2019 | $3,338 | $233,361 | $75,268 | $158,093 |
| 2018 | $3,281 | $228,787 | $73,793 | $154,994 |
| 2017 | $3,237 | $224,302 | $72,347 | $151,955 |
| 2016 | $3,151 | $219,905 | $70,929 | $148,976 |
| 2015 | $3,050 | $216,604 | $69,864 | $146,740 |
| 2014 | $3,028 | $212,363 | $68,497 | $143,866 |
Property History
| Date | Event | Price | List to Sale | Price per Sq Ft |
|---|---|---|---|---|
| 11/12/2025 11/12/25 | For Sale | $519,000 | -- | $301 / Sq Ft |
Purchase History
| Date | Type | Sale Price | Title Company |
|---|---|---|---|
| Grant Deed | $66,500 | Commonwealth Land Title Co | |
| Grant Deed | $380,000 | Commonwealth Land Title Co | |
| Interfamily Deed Transfer | -- | Commonwealth Land Title Co | |
| Grant Deed | -- | Commonwealth Land Title Co |
Source: The MLS
MLS Number: 25617865PS
APN: 688-061-046
- 900 Island Dr Unit 503
- 900 Island Dr Unit 312
- 900 Island Dr Unit 314
- 900 Island Dr Unit 106
- 900 Island Dr Unit 207
- 9 Swarthmore Ct
- 5 Seton Ct
- 9 Wake Forest Ct
- 2 Whittier Ct
- 910 Island Dr Unit 406
- 910 Island Dr Unit 110
- 910 Island Dr Unit 402
- 21 Dartmouth Dr
- 15 Dartmouth Dr
- 7 Dartmouth Dr
- 6 Trojan Ct
- 24 Columbia Dr
- 188 N Kavenish Dr
- 16 Villaggio Place
- 26 Stanford Dr
- 899 Island Dr Unit 102
- 900 Island Dr Unit 109
- 900 Island Dr Unit 507
- 900 Island Dr Unit 705
- 900 Island Dr Unit 405
- 10 Whittier Ct
- 22 Dartmouth Dr
- 4 Dartmouth Dr
- 910 Island Dr Unit 207
- 910 Island Dr Unit 302
- 910 Island Dr Unit 113
- 21 Dartmouth Dr
- 1 Dartmouth Dr
- 31 Stanford Dr
- 8 Tulane Ct
- 34 Columbia Dr
- 6 Stanford Dr
- 5 Stanford Dr
- 27 Stanford Dr
- 49 Columbia Dr

