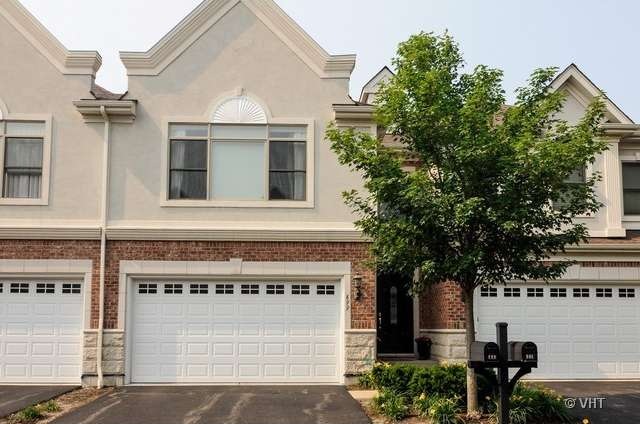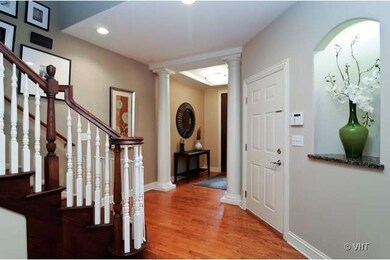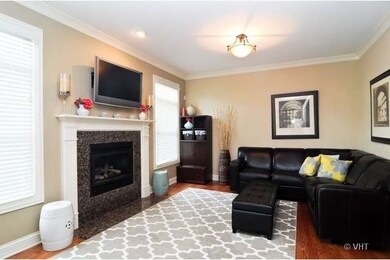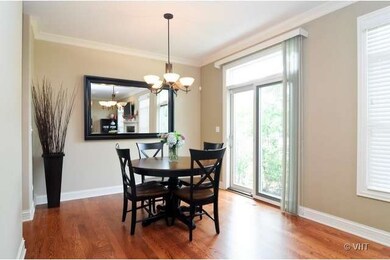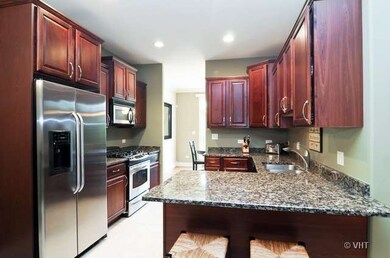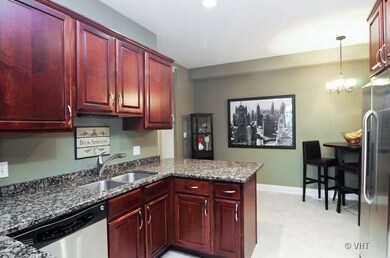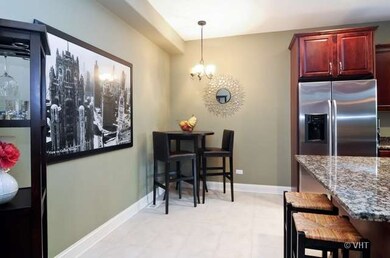
899 S Plum Grove Rd Palatine, IL 60067
Plum Grove Village NeighborhoodHighlights
- Vaulted Ceiling
- Wood Flooring
- Home Office
- Central Road Elementary School Rated A-
- Whirlpool Bathtub
- Double Oven
About This Home
As of November 2023High end town home in great location. 9'Ceilings throughout. Large kitchen with 42" cabinets, granite, ss appliances, breakfast bar and eating area. LR/DR combo with wood burning fireplace. 3 large bedrooms upstairs and full finished basement with family room, office space and full bath. All baths have high vanities and granite counters. Private patio. Move in ready. Convenient to schools, shopping & transportation.
Last Agent to Sell the Property
Baird & Warner License #475127701 Listed on: 02/01/2014

Townhouse Details
Home Type
- Townhome
Est. Annual Taxes
- $9,676
Year Built
- 2008
HOA Fees
- $150 per month
Parking
- Attached Garage
- Garage Door Opener
- Parking Included in Price
- Garage Is Owned
Home Design
- Brick Exterior Construction
- Slab Foundation
- Asphalt Shingled Roof
Interior Spaces
- Vaulted Ceiling
- Gas Log Fireplace
- Dining Area
- Home Office
- Wood Flooring
Kitchen
- Breakfast Bar
- Double Oven
- Microwave
- Dishwasher
- Stainless Steel Appliances
- Disposal
Bedrooms and Bathrooms
- Primary Bathroom is a Full Bathroom
- Dual Sinks
- Whirlpool Bathtub
- Separate Shower
Laundry
- Laundry on upper level
- Dryer
- Washer
Finished Basement
- Basement Fills Entire Space Under The House
- Finished Basement Bathroom
Outdoor Features
- Patio
Utilities
- Central Air
- Heating System Uses Gas
- Lake Michigan Water
Community Details
- Pets Allowed
Listing and Financial Details
- Homeowner Tax Exemptions
Ownership History
Purchase Details
Home Financials for this Owner
Home Financials are based on the most recent Mortgage that was taken out on this home.Purchase Details
Home Financials for this Owner
Home Financials are based on the most recent Mortgage that was taken out on this home.Purchase Details
Home Financials for this Owner
Home Financials are based on the most recent Mortgage that was taken out on this home.Similar Homes in Palatine, IL
Home Values in the Area
Average Home Value in this Area
Purchase History
| Date | Type | Sale Price | Title Company |
|---|---|---|---|
| Warranty Deed | $427,000 | None Listed On Document | |
| Warranty Deed | $378,500 | Baird & Warner Title Service | |
| Special Warranty Deed | $463,000 | Git |
Mortgage History
| Date | Status | Loan Amount | Loan Type |
|---|---|---|---|
| Previous Owner | $305,174 | New Conventional | |
| Previous Owner | $342,000 | New Conventional | |
| Previous Owner | $340,290 | New Conventional | |
| Previous Owner | $370,400 | Unknown | |
| Previous Owner | $46,250 | Stand Alone Second |
Property History
| Date | Event | Price | Change | Sq Ft Price |
|---|---|---|---|---|
| 11/17/2023 11/17/23 | Sold | $427,000 | -2.8% | $201 / Sq Ft |
| 11/06/2023 11/06/23 | Pending | -- | -- | -- |
| 11/02/2023 11/02/23 | For Sale | $439,500 | +16.2% | $207 / Sq Ft |
| 03/31/2014 03/31/14 | Sold | $378,100 | -3.0% | $178 / Sq Ft |
| 02/12/2014 02/12/14 | Pending | -- | -- | -- |
| 02/01/2014 02/01/14 | For Sale | $389,900 | -- | $183 / Sq Ft |
Tax History Compared to Growth
Tax History
| Year | Tax Paid | Tax Assessment Tax Assessment Total Assessment is a certain percentage of the fair market value that is determined by local assessors to be the total taxable value of land and additions on the property. | Land | Improvement |
|---|---|---|---|---|
| 2024 | $9,676 | $36,000 | $7,000 | $29,000 |
| 2023 | $9,331 | $36,000 | $7,000 | $29,000 |
| 2022 | $9,331 | $36,000 | $7,000 | $29,000 |
| 2021 | $7,059 | $25,064 | $3,375 | $21,689 |
| 2020 | $7,026 | $25,064 | $3,375 | $21,689 |
| 2019 | $6,994 | $27,818 | $3,375 | $24,443 |
| 2018 | $9,289 | $33,327 | $3,000 | $30,327 |
| 2017 | $9,132 | $33,327 | $3,000 | $30,327 |
| 2016 | $8,742 | $33,327 | $3,000 | $30,327 |
| 2015 | $9,143 | $32,382 | $2,750 | $29,632 |
| 2014 | $9,049 | $32,382 | $2,750 | $29,632 |
| 2013 | $8,800 | $32,382 | $2,750 | $29,632 |
Agents Affiliated with this Home
-

Seller's Agent in 2023
Mark Kukla
eXp Realty
(630) 388-8774
1 in this area
33 Total Sales
-

Seller's Agent in 2014
Denise Curry
Baird Warner
(708) 502-0008
10 in this area
140 Total Sales
-
J
Seller Co-Listing Agent in 2014
Jeannie Dessilla
Baird Warner
(847) 922-2003
1 in this area
2 Total Sales
-

Buyer's Agent in 2014
Michelle Malvasio
Coldwell Banker Real Estate Group
(630) 989-6000
7 Total Sales
Map
Source: Midwest Real Estate Data (MRED)
MLS Number: MRD08527807
APN: 02-26-104-040-0000
- 829 S California Ave
- 1779 California Ave
- 651 S Plum Grove Rd
- 278 W Illinois Ave
- 4 Eton on Oxford
- 568 S Oak St
- 548 S Hale St
- 274 W Michigan Ave
- 539 S Plum Grove Rd
- 286 W Michigan Ave
- 2041 Vermont St
- 272 W Prestwick St
- 509 S Plum Grove Rd
- 940 S Cedar St
- 416 S Royal Ct
- 4901 Emerson Ave
- 1 Falkirk Ln
- 354 W Pleasant Hill Blvd
- 418 S Rose St
- 573 W Parkside Dr Unit 12D2
