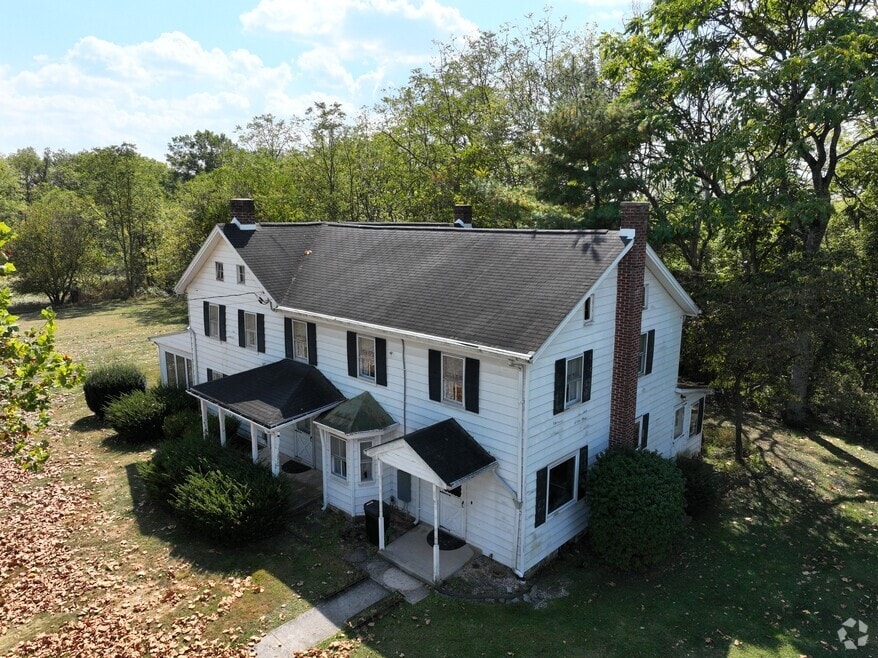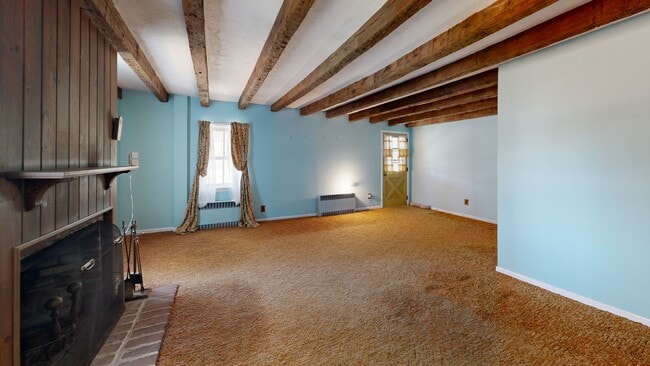
899 Shrivers Corner Rd Gettysburg, PA 17325
Estimated payment $3,052/month
Highlights
- Horses Allowed On Property
- Pasture Views
- Traditional Floor Plan
- Dual Staircase
- Stream or River on Lot
- Backs to Trees or Woods
About This Home
Recent subdivision just recorded. Property being sold with 10 acres.
Rare large plot in the Gettysburg area is ready for you!
Large original farmhouse with attached screened porch .
The perfect opportunity awaits you. Horses, goats, sheep...what is your dream!
Restore the home to grandeur and to your tastes. Seller offering $18,000.00 for you to use towards upgrades of your choice...paid at settlement.
Embrace original beams, 2 fireplaces and room to stretch.There is still one original window with the wavy glass!
Rock Creek borders a portion of the ground to the rear.
This historic property can be the site of you amazing farmette.
6.706 of the acres are zoned Residential Rural and 3.377 are zoned Mixed use 2
The remaining lands are being retained by the owner for his own hunting and wildlife pleasure.
Please do NOT ask if he will sell it all or sell a few more acres..NO! 10 acres was left with the home to allow the new owners to retain their clean and green status. The owner wants no further subdivisions or development on his land.
Listing Agent
(717) 572-9513 LMyers@embarqmail.com Berkshire Hathaway HomeServices Homesale Realty License #AB051376L Listed on: 06/29/2025

Co-Listing Agent
(717) 321-0417 james.little.jr@kw.com Berkshire Hathaway HomeServices Homesale Realty License #RS361925
Home Details
Home Type
- Single Family
Est. Annual Taxes
- $4,825
Year Built
- Built in 1800
Lot Details
- 10 Acre Lot
- Rural Setting
- Level Lot
- Irregular Lot
- Cleared Lot
- Backs to Trees or Woods
- Front Yard
- Property is in average condition
- Property is zoned RES RURAL/MIXED USE 2
Home Design
- Farmhouse Style Home
- Stone Foundation
- Plaster Walls
- Composition Roof
- Vinyl Siding
Interior Spaces
- Property has 2.5 Levels
- Traditional Floor Plan
- Dual Staircase
- 2 Fireplaces
- Mud Room
- Family Room
- Living Room
- Dining Room
- Pasture Views
- Eat-In Kitchen
- Laundry on main level
- Attic
Flooring
- Wood
- Vinyl
Bedrooms and Bathrooms
- 4 Bedrooms
Basement
- Exterior Basement Entry
- Dirt Floor
Parking
- 5 Parking Spaces
- 5 Driveway Spaces
Schools
- Gettysburg Area Middle School
- Gettysburg Area High School
Utilities
- Heating System Uses Oil
- Hot Water Heating System
- 200+ Amp Service
- Summer or Winter Changeover Switch For Hot Water
- Well
- On Site Septic
Additional Features
- Stream or River on Lot
- Horses Allowed On Property
Community Details
- No Home Owners Association
Listing and Financial Details
- Tax Lot 0006A
- Assessor Parcel Number 38G10-0006A--000
Map
Home Values in the Area
Average Home Value in this Area
Tax History
| Year | Tax Paid | Tax Assessment Tax Assessment Total Assessment is a certain percentage of the fair market value that is determined by local assessors to be the total taxable value of land and additions on the property. | Land | Improvement |
|---|---|---|---|---|
| 2025 | $4,826 | $286,200 | $29,500 | $256,700 |
| 2024 | $4,595 | $286,300 | $29,600 | $256,700 |
| 2023 | $9,961 | $286,300 | $29,600 | $256,700 |
| 2022 | $10,286 | $313,200 | $29,600 | $283,600 |
| 2021 | $10,064 | $313,200 | $29,600 | $283,600 |
| 2020 | $10,064 | $313,200 | $29,600 | $283,600 |
| 2019 | $9,992 | $313,200 | $29,600 | $283,600 |
| 2018 | $9,931 | $313,200 | $29,600 | $283,600 |
| 2017 | $4,564 | $313,200 | $29,600 | $283,600 |
| 2016 | -- | $313,200 | $29,600 | $283,600 |
| 2015 | -- | $310,600 | $27,000 | $283,600 |
| 2014 | -- | $308,300 | $24,700 | $283,600 |
Property History
| Date | Event | Price | Change | Sq Ft Price |
|---|---|---|---|---|
| 09/15/2025 09/15/25 | Price Changed | $499,900 | -3.8% | $152 / Sq Ft |
| 08/28/2025 08/28/25 | Price Changed | $519,900 | -3.5% | $158 / Sq Ft |
| 07/25/2025 07/25/25 | Price Changed | $538,500 | -1.8% | $164 / Sq Ft |
| 06/29/2025 06/29/25 | For Sale | $548,500 | -- | $167 / Sq Ft |
Purchase History
| Date | Type | Sale Price | Title Company |
|---|---|---|---|
| Deed | $450,000 | None Listed On Document | |
| Deed | -- | -- |
Mortgage History
| Date | Status | Loan Amount | Loan Type |
|---|---|---|---|
| Open | $464,000 | New Conventional |
About the Listing Agent

You and your family always come first! Providing professional real estate service is key. Real estate is her life...so much so, that her husband is on my real estate team. By using knowledge and expertise, my first goal is to make you feel comfortable with the area and the process. Investing in real estate is a big financial commitment and it's important that you have the right person to find you the right home for your lifestyle.
Lethea's Other Listings
Source: Bright MLS
MLS Number: PAAD2018558
APN: 38-G10-0006A-000
- 100 Culp Rd
- 10 Double Play Dr
- 245 Rustic Wood Dr
- 23 Highland View Ln
- 386 Lively Stream Way
- 371 Rustic Wood Dr
- 59 Birdseye Ln
- 318 Rustic Wood Dr
- Ashland Plan at Amblebrook | Active Adult 55+ - Amblebrook
- Kellaway II Plan at Amblebrook | Active Adult 55+ - Amblebrook
- Hayes Plan at Amblebrook | Active Adult 55+ - Amblebrook
- 374 Lively Stream Way
- 118 New Vista Way
- 215 Rustic Wood Dr
- 11 Rocky Green Ln
- 19 Gentle Slope Way
- TBB-MONET I Gentle Slope Way
- 33 Tulip Tree Way
- Dawson Plan at Amblebrook | Active Adult 55+ - Amblebrook
- Merrit Plan at Amblebrook | Active Adult 55+ - Amblebrook
- 2285 Old Harrisburg Rd
- 2410 Granite Station Rd
- 37 Winslow Ct
- 1115 York Rd
- 185 N Main St Unit 9
- 356 York St Unit A
- 28 E Water St Unit 1
- 130 Carlisle St Unit 3rd Floor 2 bed 2 bath
- 159 N Washington St Unit 159.5
- 3 Baltimore St
- 3 Baltimore St
- 148 Chambersburg St Unit 3
- 202 S Stratton St
- 145 Baltimore St Unit 3
- 731 Chambersburg Rd
- 259 Baltimore St
- 257 Baltimore St Unit Lower Level
- 408 Long Ln
- 560 Old Mill Rd
- 11 Millrace Ct Unit 13





