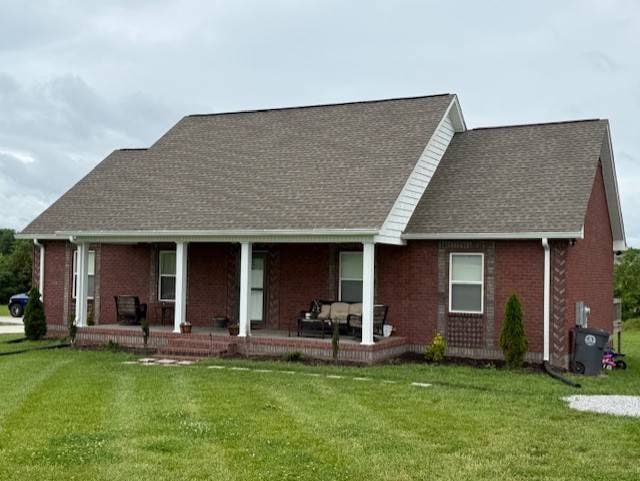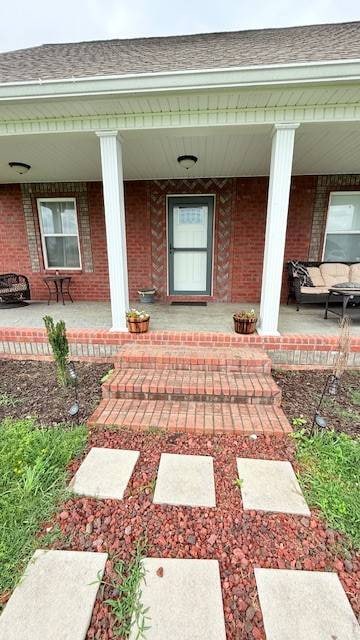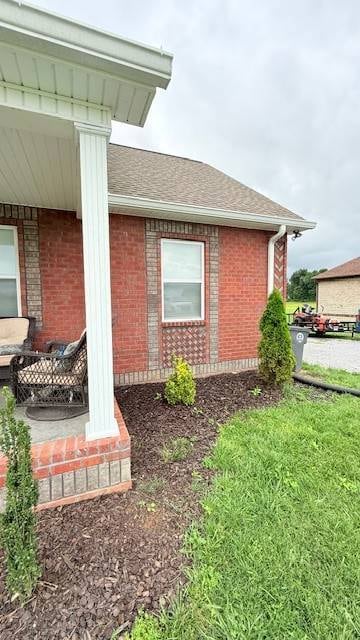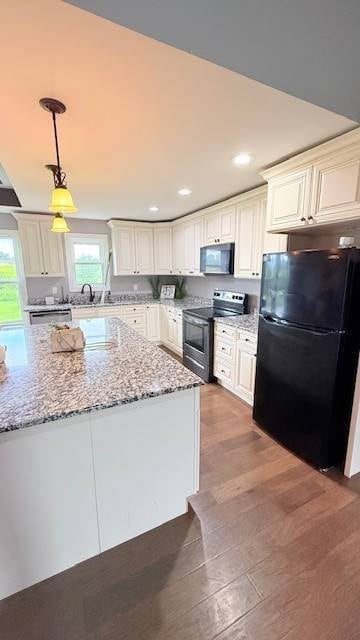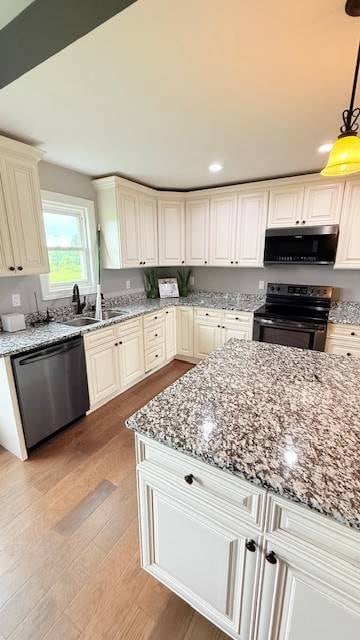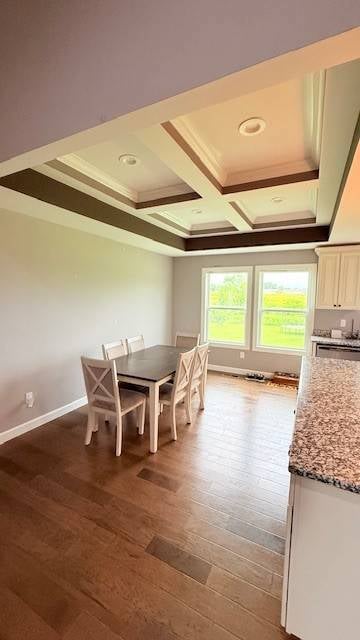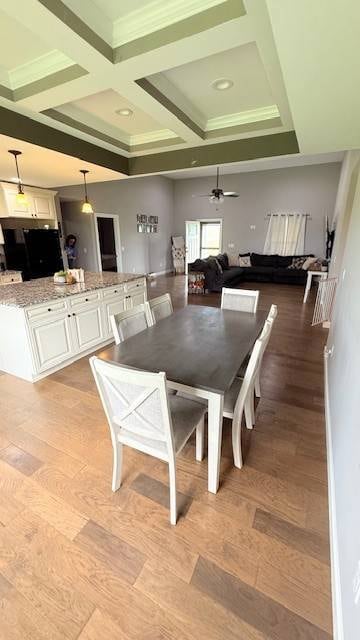899 Sneed Blvd Lafayette, TN 37083
Estimated payment $1,928/month
Highlights
- Home fronts a creek
- Deck
- Granite Countertops
- Open Floorplan
- Wood Flooring
- Walk-In Closet
About This Home
Welcome to this beautiful 3-bedroom, 2-bath brick home that perfectly blends comfort, style, and peaceful surroundings. Located on a .59-acre rectangular lot, this home offers plenty of space both inside and out, with a tranquil creek and farmland views right behind the property. Open-concept living room and kitchen area, ideal for entertaining or relaxing with family. The kitchen features granite countertops, hardwood floors, and modern finishes that flow seamlessly throughout the main living spaces. The spacious master suite includes a walk-in closet, double vanity, and a beautifully tiled shower-your own private retreat at the end of the day. Bedrooms 2 and 3 are generously sized, each with large closets, and share a conveniently located full bathroom. Outside, you'll enjoy a large front and back yard with endless possibilities for gardening, play, or simply soaking in the peaceful scenery. With a creek bordering the back of the property this home offers a rare blend of privacy and natural beauty.
Property Details
Home Type
- Multi-Family
Est. Annual Taxes
- $1,594
Year Built
- Built in 2021
Lot Details
- 0.59 Acre Lot
- Home fronts a creek
Home Design
- Property Attached
- Brick Exterior Construction
- Frame Construction
- Asphalt Roof
Interior Spaces
- 1,832 Sq Ft Home
- 1-Story Property
- Open Floorplan
- Living Room
- Wood Flooring
- Laundry Room
Kitchen
- Oven
- Microwave
- Dishwasher
- Granite Countertops
Bedrooms and Bathrooms
- 3 Bedrooms
- Walk-In Closet
- 2 Full Bathrooms
Outdoor Features
- Deck
- Patio
Utilities
- Zoned Heating and Cooling System
Map
Home Values in the Area
Average Home Value in this Area
Tax History
| Year | Tax Paid | Tax Assessment Tax Assessment Total Assessment is a certain percentage of the fair market value that is determined by local assessors to be the total taxable value of land and additions on the property. | Land | Improvement |
|---|---|---|---|---|
| 2024 | $1,434 | $76,325 | $7,500 | $68,825 |
| 2023 | $1,434 | $76,325 | $0 | $0 |
| 2022 | -- | $48,925 | $6,250 | $42,675 |
Property History
| Date | Event | Price | List to Sale | Price per Sq Ft | Prior Sale |
|---|---|---|---|---|---|
| 09/02/2025 09/02/25 | Price Changed | $339,900 | -2.9% | $186 / Sq Ft | |
| 08/10/2025 08/10/25 | Price Changed | $349,900 | -2.8% | $191 / Sq Ft | |
| 06/30/2025 06/30/25 | Price Changed | $359,900 | -2.7% | $196 / Sq Ft | |
| 06/08/2025 06/08/25 | For Sale | $369,900 | +13.9% | $202 / Sq Ft | |
| 04/30/2024 04/30/24 | Sold | $324,900 | +0.3% | $177 / Sq Ft | View Prior Sale |
| 02/27/2024 02/27/24 | Pending | -- | -- | -- | |
| 02/20/2024 02/20/24 | Price Changed | $324,000 | -3.0% | $177 / Sq Ft | |
| 02/05/2024 02/05/24 | For Sale | $333,900 | +2.8% | $182 / Sq Ft | |
| 01/25/2024 01/25/24 | Off Market | $324,900 | -- | -- | |
| 01/04/2024 01/04/24 | For Sale | $333,900 | +17.2% | $182 / Sq Ft | |
| 01/26/2022 01/26/22 | Sold | $285,000 | 0.0% | $150 / Sq Ft | View Prior Sale |
| 12/16/2021 12/16/21 | Pending | -- | -- | -- | |
| 12/16/2021 12/16/21 | Off Market | $285,000 | -- | -- | |
| 10/21/2021 10/21/21 | For Sale | $309,900 | -- | $163 / Sq Ft |
Purchase History
| Date | Type | Sale Price | Title Company |
|---|---|---|---|
| Warranty Deed | $324,900 | Foundation Title | |
| Warranty Deed | $285,000 | New Title Company Name | |
| Warranty Deed | $285,000 | New Title Company Name |
Mortgage History
| Date | Status | Loan Amount | Loan Type |
|---|---|---|---|
| Open | $166,900 | New Conventional | |
| Previous Owner | $242,250 | No Value Available |
Source: My State MLS
MLS Number: 11513308
APN: 056050 04830
- 855 Sneed Blvd
- 104 Donald Rd
- 100 Donald Rd
- 116 Donald Rd
- 112 Donald Rd
- 108 Donald Rd
- 914 Freeman St
- 0 Short St Unit RTC2889648
- 18B Galen Rd
- 5370 Galen Rd
- 300 Walton Ave
- 1108 Flippin Dr
- 500 Akersville Rd
- 213 Chamberlain Ave
- 508 Blue Sky Cir
- 108 Young Ave
- 0 Wooten Ave
- 641 Coolidge Rd
- 1212 Hollis Ln
- 303 Cassie Dr
- 150 Apache Ln
- 108 Hayes St
- 70 Epoch Ct
- 378 River St Unit 4D
- 2165 Union Chapel Rd
- 16 Cartertown Rd Unit B
- 131 Dixon Dr
- 129 Dixon Dr
- 111 Dixon Dr
- 1504 Commerce Dr Unit 1514
- 1750 Bowling Green Rd
- 211 Carmack Ave Unit 211 Carmack Ave Unit 2
- 1020 Harness Cir
- 73 Willow Tree Cir
- 130 S Main St Unit 2
- 112 Swanee Ln
- 5755 Hartsville Pike
- 589 Hicks Hollow Rd
- 1009 Keys Place
- 339 Bayhill Dr
