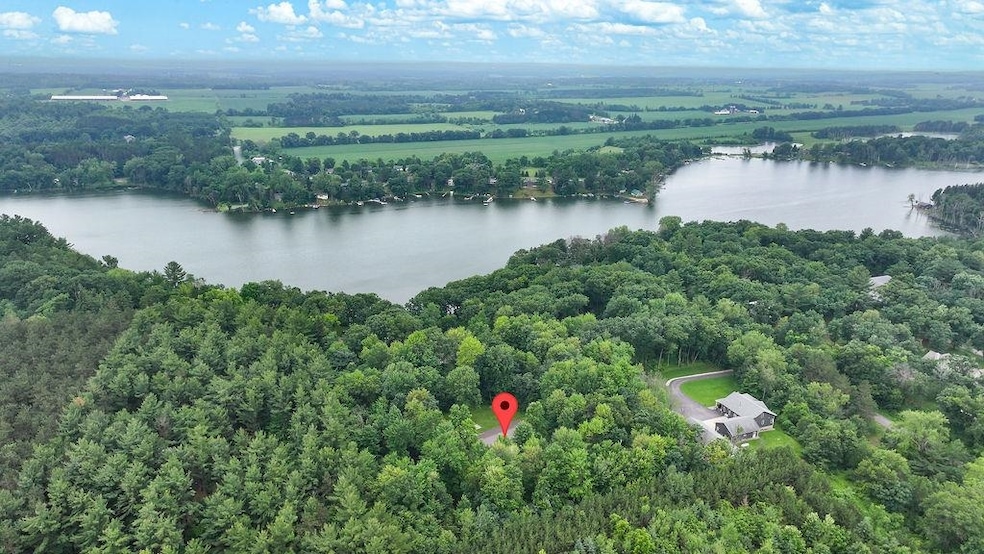
8990 Kjer Ward Dr Amherst Junction, WI 54407
Highlights
- Open Floorplan
- Adjacent to Greenbelt
- Ranch Style House
- Deck
- Vaulted Ceiling
- Lower Floor Utility Room
About This Home
As of August 2025Extraordinary opportunity to own this 3BR/1.5BA, 1,800+ sq. ft. Ranch on a wooded 1.49-acre parcel mere steps from Lake Emily! Long, circle driveway overlooks the front yard. Inside, find LVP flooring carried throughout the main floor. LR w/picture window and trendy shiplapped reading nook. Eat-in kitchen offers dual-sided pantry and has matching shiplap backsplash. Find 3 BRs + full BA off the hall. Half BA for guests off of the convenient mud room. Partially-finished LL provides rec room and office/den. Summertime calls for entertaining on the deck or patio and gardening in the fenced-in beds! When not using the existing play-set, walk to Lake Emily County Park's playground or choose to take a swim at the beach. Quick access to US-10 for the commuter or Standing Rocks County Park for the adventurer, and under 15-minutes to shopping & dining. Updates Incl: Property Driveway Sealed Asphalt (2024); Radon (2024); Well Pump (2024); 200 AMP (2022); LVP Flooring (2022); Shared Driveway Repaved Asphalt (2022); Furnace (est. 2019); Metal Roof (2018); Water Heater (est. 2016). Welcome home!
Last Agent to Sell the Property
DREAM REALTY LLC Brokerage Email: katie@dream-realty.com Listed on: 06/27/2025
Home Details
Home Type
- Single Family
Est. Annual Taxes
- $2,401
Year Built
- Built in 1978
Lot Details
- 1.49 Acre Lot
- Adjacent to Greenbelt
Home Design
- Ranch Style House
- Metal Roof
- Wood Siding
- Vinyl Siding
- Stone Exterior Construction
- Radon Mitigation System
Interior Spaces
- Open Floorplan
- Vaulted Ceiling
- Lower Floor Utility Room
- Luxury Vinyl Plank Tile Flooring
- Partially Finished Basement
- Block Basement Construction
- Fire and Smoke Detector
Kitchen
- Electric Oven or Range
- Microwave
- Dishwasher
Bedrooms and Bathrooms
- 3 Bedrooms
- Bathroom on Main Level
Laundry
- Laundry on lower level
- Washer and Dryer Hookup
Parking
- 2 Car Attached Garage
- Garage Door Opener
- Shared Driveway
Outdoor Features
- Deck
- Patio
- Storage Shed
- Play Equipment
Utilities
- Forced Air Heating and Cooling System
- Propane
- Electric Water Heater
- Water Softener Leased
- Conventional Septic
- High Speed Internet
Community Details
- Kjer Ward Subdivision
Listing and Financial Details
- Assessor Parcel Number 0064002
Ownership History
Purchase Details
Home Financials for this Owner
Home Financials are based on the most recent Mortgage that was taken out on this home.Similar Home in Amherst Junction, WI
Home Values in the Area
Average Home Value in this Area
Purchase History
| Date | Type | Sale Price | Title Company |
|---|---|---|---|
| Warranty Deed | $251,000 | Gowey Abstract & Title |
Mortgage History
| Date | Status | Loan Amount | Loan Type |
|---|---|---|---|
| Open | $60,000 | Credit Line Revolving | |
| Closed | $225,900 | New Conventional |
Property History
| Date | Event | Price | Change | Sq Ft Price |
|---|---|---|---|---|
| 08/11/2025 08/11/25 | Sold | $345,000 | +6.2% | $190 / Sq Ft |
| 06/27/2025 06/27/25 | For Sale | $324,900 | +29.4% | $179 / Sq Ft |
| 01/14/2022 01/14/22 | Sold | $251,000 | +0.4% | $152 / Sq Ft |
| 12/06/2021 12/06/21 | Pending | -- | -- | -- |
| 11/29/2021 11/29/21 | Price Changed | $250,000 | -5.7% | $151 / Sq Ft |
| 11/12/2021 11/12/21 | For Sale | $265,000 | +72.6% | $160 / Sq Ft |
| 06/16/2017 06/16/17 | Sold | $153,500 | +2.3% | $140 / Sq Ft |
| 06/14/2017 06/14/17 | Pending | -- | -- | -- |
| 03/11/2017 03/11/17 | For Sale | $150,000 | -- | $136 / Sq Ft |
Tax History Compared to Growth
Tax History
| Year | Tax Paid | Tax Assessment Tax Assessment Total Assessment is a certain percentage of the fair market value that is determined by local assessors to be the total taxable value of land and additions on the property. | Land | Improvement |
|---|---|---|---|---|
| 2024 | $2,401 | $213,500 | $32,800 | $180,700 |
| 2023 | $2,078 | $138,400 | $20,300 | $118,100 |
| 2022 | $2,572 | $138,400 | $20,300 | $118,100 |
| 2021 | $2,125 | $138,400 | $20,300 | $118,100 |
| 2020 | $2,137 | $138,400 | $20,300 | $118,100 |
| 2019 | $2,181 | $138,400 | $20,300 | $118,100 |
| 2018 | $2,123 | $138,400 | $20,300 | $118,100 |
| 2017 | $2,107 | $138,400 | $20,300 | $118,100 |
| 2016 | $2,061 | $127,400 | $16,900 | $110,500 |
| 2015 | $1,992 | $127,400 | $16,900 | $110,500 |
| 2014 | $2,017 | $127,400 | $16,900 | $110,500 |
Agents Affiliated with this Home
-
A
Seller's Agent in 2025
ANGELA BOEHM
DREAM REALTY LLC
(262) 402-7376
3 Total Sales
-
S
Buyer's Agent in 2025
SARAH KAETTERHENRY
REALTY ONE GROUP HAVEN
(920) 569-9560
57 Total Sales
-
J
Seller's Agent in 2022
John Keyes
RE/MAX
-

Buyer's Agent in 2022
Holly Carter
NEXTHOME PRIORITY
(715) 572-4572
143 Total Sales
Map
Source: Central Wisconsin Multiple Listing Service
MLS Number: 22502879
APN: 006-40-02
- 4125 Sonday Dr
- Lot 18 Chokecherry Ln
- 42.53A County Road Q
- 3995 3rd St
- 8385 6th St
- 9504 County Road Ss
- 3081 County Road Q
- 4650 Turkey Trail
- 4781 Turkey Trail Unit Lot 19 Woodland Hei
- 5021 Margaret Dr
- 675 Divine Way
- 1780 Waller Rd
- 429 County Road K
- 1128 Taylor Rd
- 1150 Custer Square
- 7326 Overhill Ln
- 1,496.05± Acres Bestul Rd
- 6564 Pleasant Dr
- 1617 Stockton Rd
- 1806 Woodridge Cir






