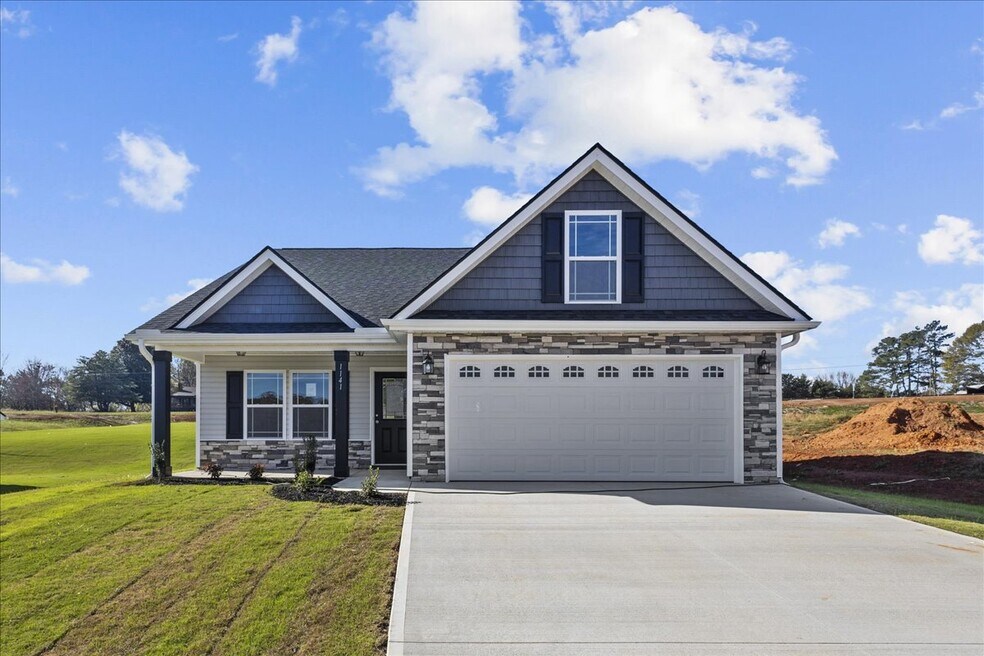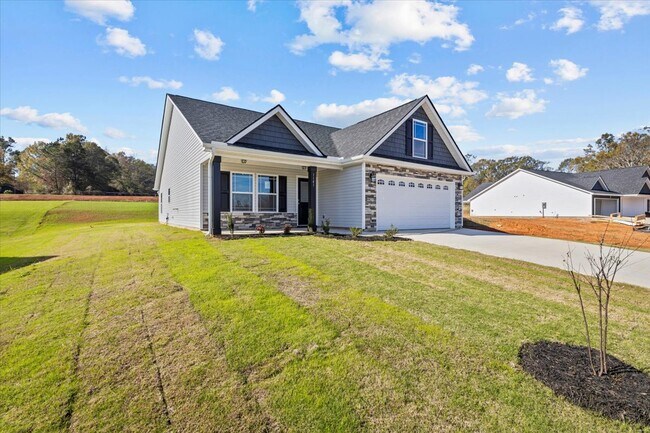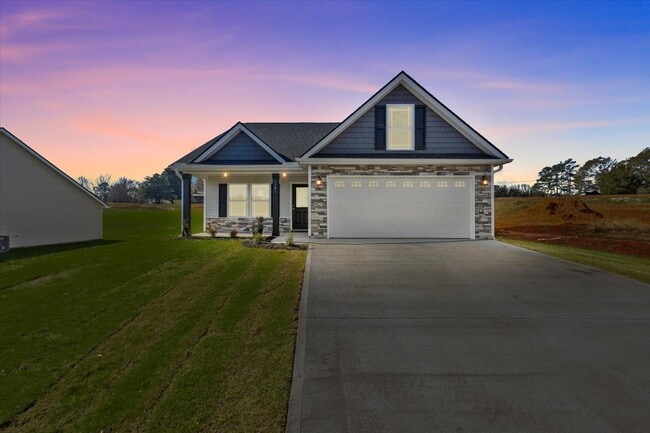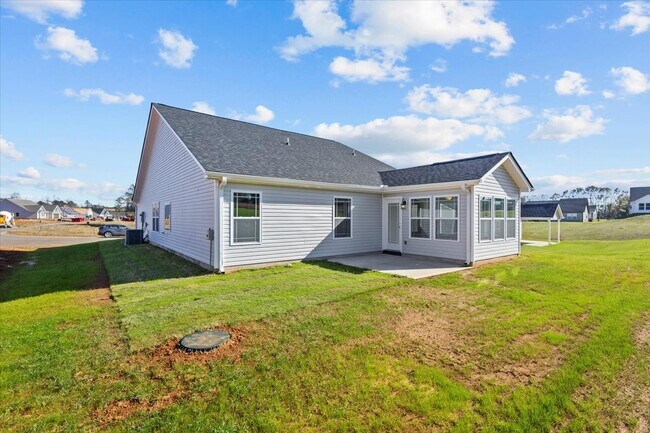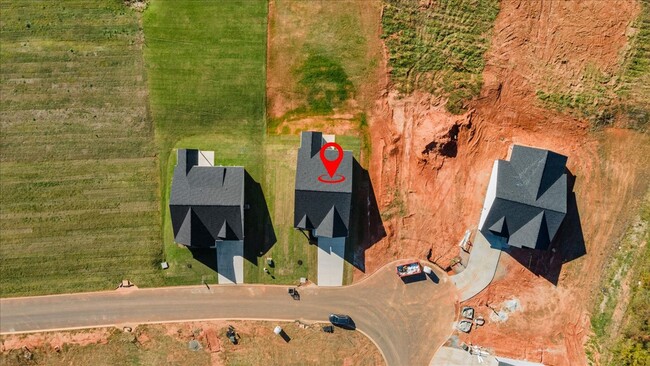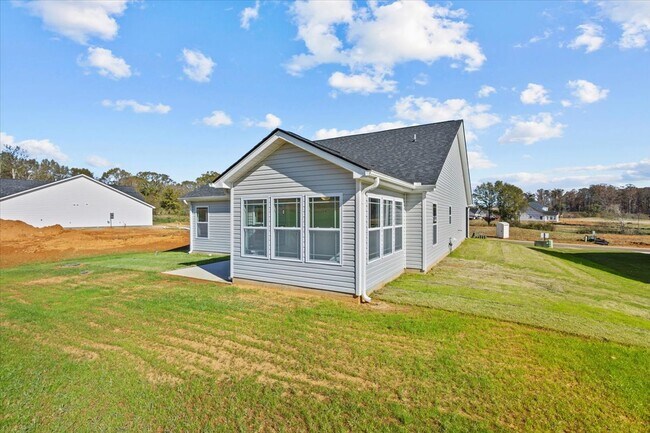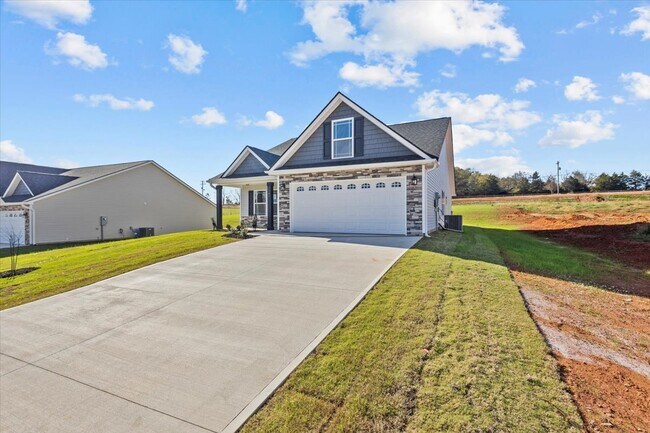
NEW CONSTRUCTION
BUILDER INCENTIVES
Estimated payment starting at $1,796/month
Total Views
40
3
Beds
2
Baths
1,526
Sq Ft
$184
Price per Sq Ft
Highlights
- New Construction
- New Prospect Elementary School Rated A-
- Greenbelt
About This Floor Plan
This home is located at Morgan Plan, Inman, SC 29349 and is currently priced at $281,300, approximately $184 per square foot. Morgan Plan is a home located in Spartanburg County with nearby schools including New Prospect Elementary School, T.E. Mabry Middle School, and Chapman High School.
Builder Incentives
$5,000 in closing costs available, please reach out to builder for more details!
Sales Office
All tours are by appointment only. Please contact sales office to schedule.
Hours
Monday - Sunday
Sales Team
Dylan Morris
Office Address
8991 Highway 9
Inman, SC 29349
Home Details
Home Type
- Single Family
HOA Fees
- $40 Monthly HOA Fees
Parking
- 2 Car Garage
Home Design
- New Construction
Bedrooms and Bathrooms
- 3 Bedrooms
- 2 Full Bathrooms
Community Details
- Greenbelt
Map
Other Plans in New Prospect Haven
About the Builder
Enchanted Homes began as a custom home builder in the Pacific Northwest in 1983. The South Carolina division was established in 2005 and purchased by current owner Ryan Kaiser in 2007. Since then, Enchanted Homes has grown to become a prominent builder in the Upstate region.
The company is proudly locally owned and supported by local suppliers and subcontractors. Enchanted Homes is committed to delivering an excellent finished product by using quality materials and maintaining attention to detail throughout every stage of construction. Its thoughtfully designed layouts and distinctive architectural features prioritize natural light, efficiency, aesthetics, and family living.
Nearby Homes
- New Prospect Haven
- 8999 S Carolina 9
- 0 Fraley Dr
- 2590 Foster Rd
- 147 Highland Hills Dr
- 145 Highland Hills Dr
- 5223 S Carolina 11
- 434 Tangleridge Dr
- 7631 Highway 11 Hwy
- 300 Cooley Rd
- Alverson Farms
- 825 E Heathland Dr
- Zanes Creek
- Zanes Creek
- 634 Crowe Creek Trail
- 133 Timberlake Cir
- 4034 Francis Spring Way
- 4030 Francis Spring Way
- 1457 Country Estates Rd
- 731 E Long Bay Dr
