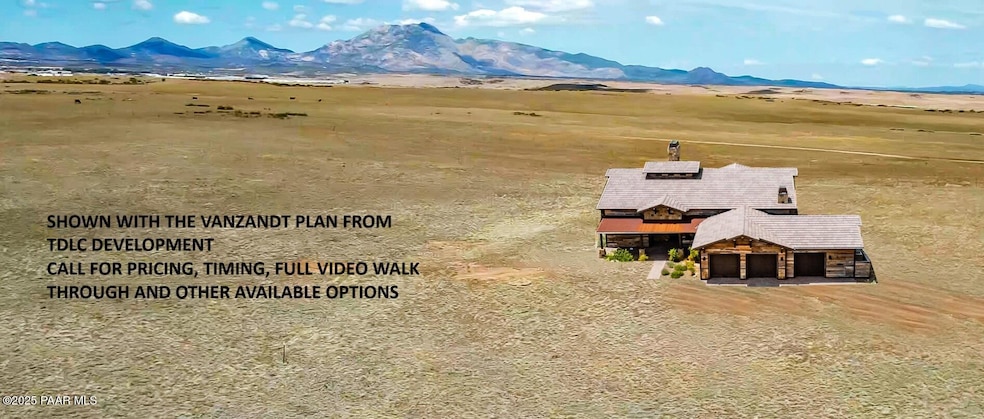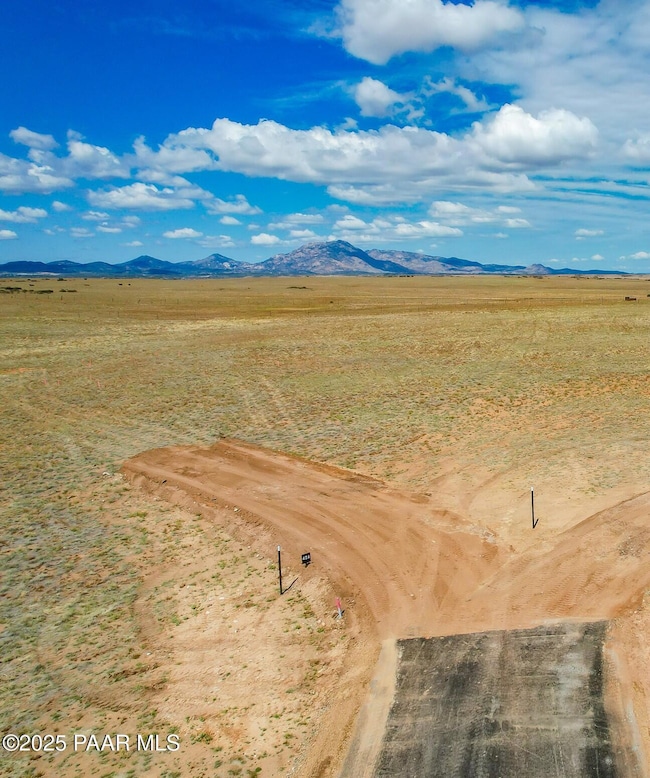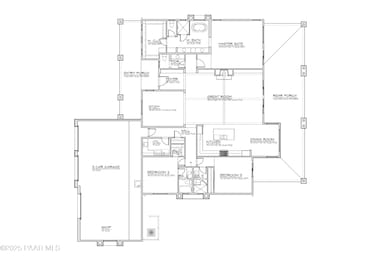8992 Barrel Mesa Rd Prescott Valley, AZ 86315
Estimated payment $8,478/month
Highlights
- Under Construction
- Near a National Forest
- Cul-De-Sac
- Panoramic View
- Covered Patio or Porch
- Double Pane Windows
About This Home
BACKING TO STATE LAND, this stunning property provides the ultimate private retreat in the exclusive gated community of Copperfield in Prescott Valley. This impressive 2,875 sq ft single-level home sits on one of the very best lots consisting of 4 acres--offering unmatched privacy, PANORAMIC VIEWS, and the feeling of wide-open Arizona living.Inside, the open floor plan and split-bedroom design create both comfort and functionality. The spacious great room flows seamlessly into a gorgeous kitchen featuring a large island, custom cabinetry, stainless steel appliances, designated pantry. The adjacent light and bright dining area opens to a huge covered patio--perfect for entertaining or simply soaking in the breathtaking mountain and valley views..The primary suite boasts an oversized bedroom and a luxury bathroom with dual vanities, a walk-in full tile surround shower with glass enclosure, a soaking tub, and a spacious walk-in closet. Two additional bedrooms, each with ensuite baths with full tile surround shower tub combo and walk in closets provide ideal accommodations for family or guests. A versatile den/office offers flexibility for work or hobbies.A 3-car garage with a 10' bonus bump-out provides ample space for a workshop, toys, or extra storage. The property includes a private well, alternate septic system, and a 500-gallon buried propane tank for efficient and independent living. The paver driveway and walkways, along with basic front landscaping, add beautiful curb appeal and ease of maintenance.With state land directly behind, you'll enjoy endless natural beauty, privacy, and serenity--all just minutes from Prescott Valley amenities and dining.At this point, the buyer has ability to pick interior finishes. Walk through video of like home is available. Estimated completion Summer of 2026.
Listing Agent
National Realty of Arizona License #SA655683000 Listed on: 11/06/2025
Home Details
Home Type
- Single Family
Year Built
- Built in 2025 | Under Construction
Lot Details
- 4 Acre Lot
- Property fronts a private road
- Cul-De-Sac
- Drip System Landscaping
- Property is zoned RCU-2A
HOA Fees
- $83 Monthly HOA Fees
Parking
- 3 Car Attached Garage
Property Views
- Panoramic
- San Francisco Peaks
- Mountain
- Bradshaw Mountain
- Mingus Mountain
- Rock
Home Design
- Slab Foundation
- Composition Roof
- Metal Roof
- Stone
Interior Spaces
- 2,875 Sq Ft Home
- 1-Story Property
- Gas Fireplace
- Double Pane Windows
- Fire and Smoke Detector
Kitchen
- Oven
- Gas Range
- Microwave
- Dishwasher
- Kitchen Island
- Disposal
Flooring
- Carpet
- Tile
Bedrooms and Bathrooms
- 3 Bedrooms
- Split Bedroom Floorplan
- Walk-In Closet
- Granite Bathroom Countertops
- Soaking Tub
Laundry
- Sink Near Laundry
- Washer and Dryer Hookup
Utilities
- Forced Air Heating and Cooling System
- Underground Utilities
- Propane
- Private Water Source
Additional Features
- Level Entry For Accessibility
- Covered Patio or Porch
Community Details
- Association Phone (928) 420-7400
- Copperfield Subdivision
- Near a National Forest
Listing and Financial Details
- Assessor Parcel Number 57
Map
Home Values in the Area
Average Home Value in this Area
Property History
| Date | Event | Price | List to Sale | Price per Sq Ft |
|---|---|---|---|---|
| 11/06/2025 11/06/25 | For Sale | $1,338,665 | -- | $466 / Sq Ft |
Source: Prescott Area Association of REALTORS®
MLS Number: 1077619
- Lot 51 A4 Lonesome View Rd
- Lot 51 A3 Lonesome View Rd
- Parcel 47c Lonesome View
- Lot 51-4 Lonesome View Rd
- Tba E Norma Dr (Lot 40a-4)
- Parcel 47d Lonesome View
- Parcel 47b Lonesome View
- Parcel 46a Barnes A2
- Lot 51 A1 Lonesome View Rd
- Parcel 46a Barnes A1
- 42d-3 ''Corner of Barnes and Norma''
- 0 N McWorter Place #48f Unit PAR1063229
- 42d-1 ''Corner of Barnes and Norma''
- Lot 57 Parcel A4
- LOT 57 Parcel A4 Copperfield Subdivis -- Unit 57
- 42d-2 ''Corner of Barnes and Norma''
- 42d-4 ''Corner of Barnes and Norma''
- 42e-1 ''Corner of Barnes and Norma''
- 42c ''Corner of Barnes and Norma''
- LOT 57 Parcel A1 Copperfield Subdivis -- Unit 57
- 7323 E Horizon Way
- 7823 E Rusty Spur Trail
- 7701 E Fieldstone Dr
- 7438 E Horseshoe Ln Unit 1
- 6893 N Killdeer Trail
- 5819 N Bronco Ln
- 5355 N Evans Way
- 5395 Granite Dells Pkwy
- 4791 N Yorkshire Loop
- 4901 N Jasper Pkwy
- 6810 E Spouse Dr
- 7869 E Spouse Dr Unit B
- 5021 N Pinon Dr
- 1 Bar Heart Dr Unit 3
- 1 Bar Heart Dr Unit 2
- 1 Bar Heart Dr
- 3901 N Main St
- 4201 N Tonto Way
- 3620 N Treasure Dr
- 9037 E Rancho Vista Dr





