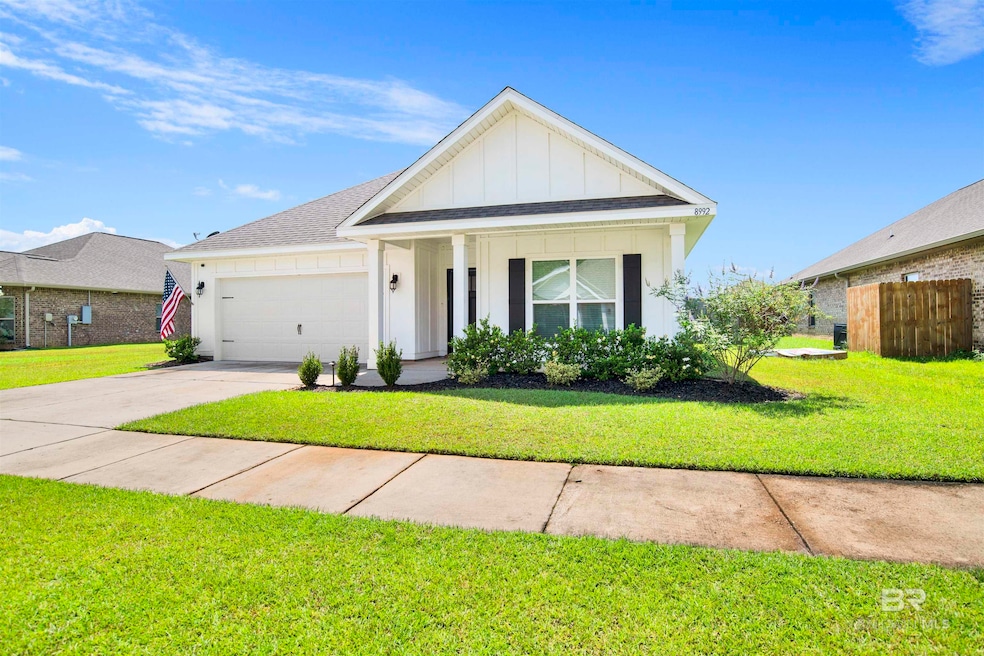
Estimated payment $1,845/month
Highlights
- High Ceiling
- Breakfast Area or Nook
- Soaking Tub
- Covered Patio or Porch
- Attached Garage
- Walk-In Closet
About This Home
Welcome to The Rhett – a beautifully maintained and move-in-ready 4 bedroom, 2 bathroom home located in the desirable Turnberry Crossing community in Foley, AL. Perfectly situated just minutes from downtown Foley, you’ll enjoy quick access to shopping, restaurants, entertainment, and medical facilities, all while savoring the peace of a quiet, country-like setting.This thoughtfully designed open-concept floor plan offers spacious living with soaring 9 ft. ceilings, elegant tray ceilings with crown molding in the family room and primary suite, and durable luxury vinyl plank flooring throughout all living and wet areas. The kitchen featured cushion-close cabinets, granite countertops, a large island, stainless steel appliances, and a massive corner walk-in pantry.Other standout features include: Fully fenced backyard, covered front and rear porches, Smart Home Technology Package, Gold FORTIFIEDTM construction, four-sided painted Hardie Board exterior, and professional front landscaping. Buyer to verify all information during due diligence.
Listing Agent
Century 21 J Carter & Company Brokerage Phone: 251-424-8072 Listed on: 08/08/2025

Home Details
Home Type
- Single Family
Est. Annual Taxes
- $895
Year Built
- Built in 2021
Lot Details
- 7,754 Sq Ft Lot
- Lot Dimensions are 60 x 130
HOA Fees
- $27 Monthly HOA Fees
Home Design
- Slab Foundation
- Wood Frame Construction
- Dimensional Roof
- Concrete Fiber Board Siding
- Vinyl Siding
Interior Spaces
- 1,768 Sq Ft Home
- 1-Story Property
- High Ceiling
- Ceiling Fan
Kitchen
- Breakfast Area or Nook
- Breakfast Bar
- Electric Range
- Microwave
- Dishwasher
- ENERGY STAR Qualified Appliances
- Disposal
Bedrooms and Bathrooms
- 4 Bedrooms
- Split Bedroom Floorplan
- Walk-In Closet
- 2 Full Bathrooms
- Private Water Closet
- Soaking Tub
- Separate Shower
Home Security
- Home Security System
- Carbon Monoxide Detectors
- Fire and Smoke Detector
Parking
- Attached Garage
- Automatic Garage Door Opener
Outdoor Features
- Covered Patio or Porch
Schools
- Florence B Mathis Elementary School
- Foley Middle School
- Foley High School
Utilities
- Central Heating and Cooling System
- Electric Water Heater
Community Details
- Association fees include management, common area insurance, ground maintenance, taxes-common area
Listing and Financial Details
- Legal Lot and Block 111 / 111
- Assessor Parcel Number 6103080000009.122
Map
Home Values in the Area
Average Home Value in this Area
Tax History
| Year | Tax Paid | Tax Assessment Tax Assessment Total Assessment is a certain percentage of the fair market value that is determined by local assessors to be the total taxable value of land and additions on the property. | Land | Improvement |
|---|---|---|---|---|
| 2024 | $850 | $31,960 | $5,060 | $26,900 |
| 2023 | $808 | $30,480 | $4,740 | $25,740 |
| 2022 | $673 | $25,660 | $0 | $0 |
| 2021 | $0 | $20,400 | $0 | $0 |
Property History
| Date | Event | Price | Change | Sq Ft Price |
|---|---|---|---|---|
| 08/08/2025 08/08/25 | For Sale | $319,900 | -- | $181 / Sq Ft |
Similar Homes in Foley, AL
Source: Baldwin REALTORS®
MLS Number: 383456
APN: 61-03-08-0-000-009.122
- 9037 Impala Dr
- 9365 Eiland Dr
- 19625 County Road 20 S
- 9617 Soldier Horse Dr
- 9626 Soldier Horse Dr
- 9637 Soldier Horse Dr
- 19261 Gray Horse Dr
- 9663 Soldier Horse Dr
- 9983 Willet Way
- 19288 Gray Horse Dr
- 19393 Gray Horse Dr
- 19323 Gray Horse Dr
- 602 Wyld Palms Dr
- 701 Wyld Palms Dr Unit 701
- 9645 Soldier Horse Dr
- Littleton Plan at Greenbrier
- Newlin Plan at Greenbrier
- Ramsey Plan at Greenbrier
- Oxford Plan at Greenbrier
- 19851 County Road 20
- 8984 Impala Dr
- 19434 Ghost Horse Dr
- 19418 Ghost Horse Dr
- 19406 Ghost Horse Dr
- 3293 Stratz Cir
- 3855 Stardust Dr
- 9921 Bethany Dr
- 9167 Hickory St S
- 2800 Browning Way
- 4012 Kendallbrook Loop
- 3151 Boulevard de Sevilla
- 1162 Hayward Loop
- 1104 Hayward Loop
- 3823 Chesterfield Ln
- 458 E Riviera Blvd
- 9815 James Rd
- 904 Shagbark Rd
- 105 Cody Ln Unit 105
- 109 Cody Ln Unit 109
- 210 Cody Ln Unit 210






