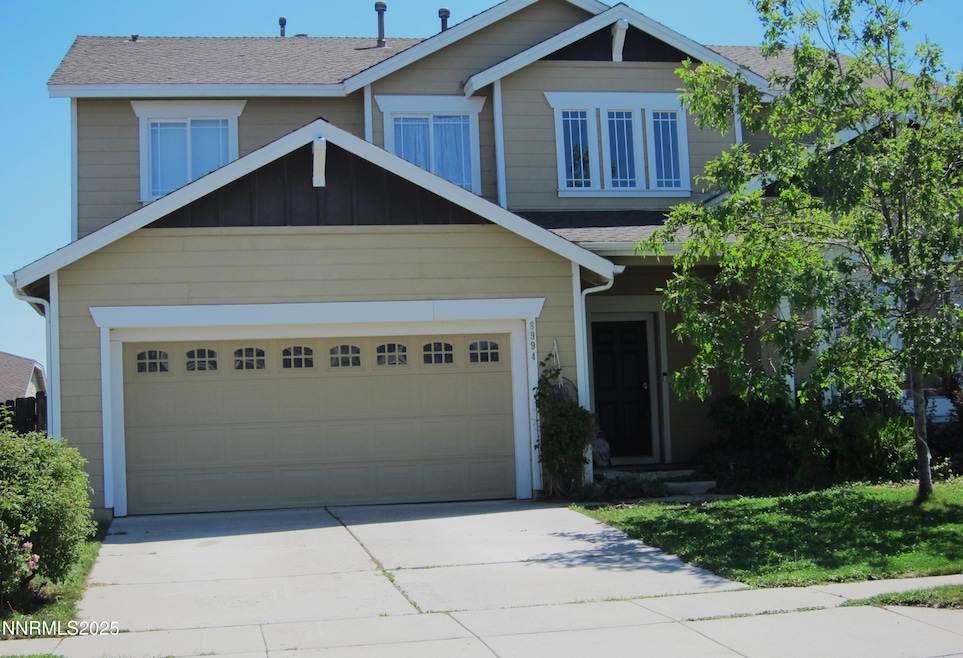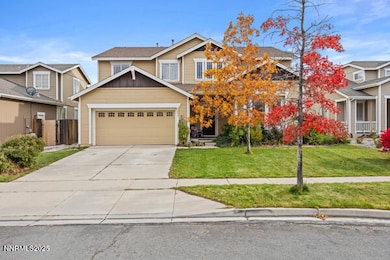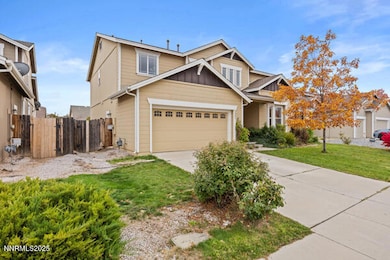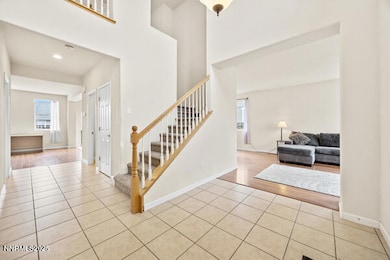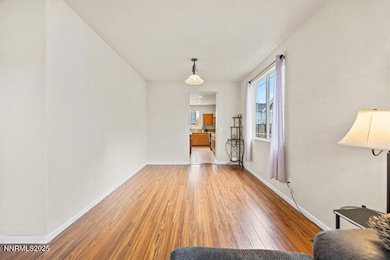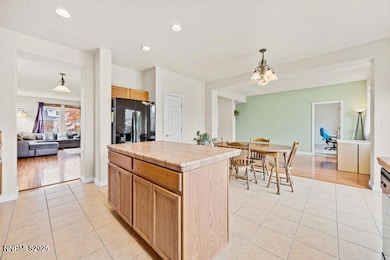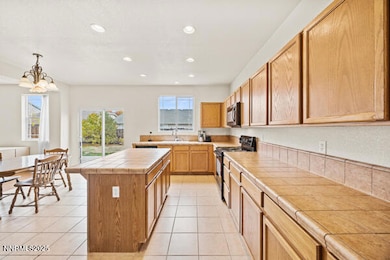Estimated payment $3,281/month
Highlights
- View of Trees or Woods
- Vaulted Ceiling
- Loft
- Stokesdale Elementary School Rated A-
- Main Floor Bedroom
- Great Room
About This Home
At almost 2900 square feet, this home has 5 bedrooms with loft, 4 bathrooms and plenty of room for everyone. Large family? This home is for you with everyone having their own space. Open, bright and sunlit, this home shines. Separate family room with gas log fireplace for cozy chilly nights. Open kitchen with a large separate eating bar and prep area with a convenient pantry. Lots of entertaining will happen in this kitchen, with ample cooks sharing techniques. The kitchen has a more than ample cabinets with an electrical outlet conveniently located in the eating bar. The backyard is fenced and quite private and awaiting your special landscaping skills. The home features an open floor plan with high ceilings. Seller offering a 10,000 dollar concession for buy downs, closing costs or improvements to be paid at COE. Master area includes a sunny garden tub with separate shower, faux stained glass window, double sinks and an amble walk-in closet. 2 bedrooms just freshly painted with other improvements ongoing. This home has had only one loving owner since it was built. Home is very close to freeway access, shopping, restaurants and parks. Come and see it today! You won't be disappointed.
Home Details
Home Type
- Single Family
Est. Annual Taxes
- $2,729
Year Built
- Built in 2006
Lot Details
- 7,037 Sq Ft Lot
- Back Yard Fenced
- Landscaped
- Level Lot
- Manual Sprinklers System
- Front Yard Sprinklers
- Property is zoned SF11
HOA Fees
- $30 Monthly HOA Fees
Parking
- 2 Car Garage
- Garage Door Opener
Property Views
- Woods
- Mountain
- Desert
- Valley
Home Design
- Slab Foundation
- Blown-In Insulation
- Batts Insulation
- Pitched Roof
- Shingle Roof
- Composition Roof
- Asphalt Roof
- Board and Batten Siding
- Stick Built Home
Interior Spaces
- 2,845 Sq Ft Home
- 2-Story Property
- Vaulted Ceiling
- Ceiling Fan
- Gas Log Fireplace
- Double Pane Windows
- Vinyl Clad Windows
- Drapes & Rods
- Blinds
- Entrance Foyer
- Smart Doorbell
- Family Room with Fireplace
- Great Room
- Open Floorplan
- Home Office
- Library
- Loft
- Crawl Space
- Attic Access Panel
Kitchen
- Breakfast Bar
- Built-In Self-Cleaning Oven
- Electric Oven
- Electric Cooktop
- Microwave
- Dishwasher
- Kitchen Island
- Disposal
Flooring
- Carpet
- Ceramic Tile
- Luxury Vinyl Tile
Bedrooms and Bathrooms
- 5 Bedrooms
- Main Floor Bedroom
- Walk-In Closet
- Dual Sinks
- Primary Bathroom Bathtub Only
- Soaking Tub
- Primary Bathroom includes a Walk-In Shower
- Garden Bath
Laundry
- Laundry Room
- Dryer
- Washer
- Laundry Cabinets
Home Security
- Video Cameras
- Carbon Monoxide Detectors
- Fire and Smoke Detector
Accessible Home Design
- Halls are 32 inches wide or more
Outdoor Features
- Patio
- Fire Pit
Schools
- Lemmon Valley Elementary School
- Obrien Middle School
- North Valleys High School
Utilities
- Forced Air Heating and Cooling System
- Underground Utilities
- Gas Water Heater
- Internet Available
- Phone Available
- Cable TV Available
Community Details
- $150 HOA Transfer Fee
- $359 Other Monthly Fees
- Equus Management Association, Phone Number (775) 852-2224
- Built by Not Listed/Other
- Not Listed/Other Community
- The Crest At Stonefield Phase 1 Unit 3 Subdivision
- Maintained Community
- The community has rules related to covenants, conditions, and restrictions
Listing and Financial Details
- Assessor Parcel Number 080-881-03
Map
Home Values in the Area
Average Home Value in this Area
Tax History
| Year | Tax Paid | Tax Assessment Tax Assessment Total Assessment is a certain percentage of the fair market value that is determined by local assessors to be the total taxable value of land and additions on the property. | Land | Improvement |
|---|---|---|---|---|
| 2026 | $2,042 | $138,560 | $34,230 | $104,330 |
| 2025 | $2,651 | $135,040 | $29,295 | $105,746 |
| 2024 | $1,925 | $135,791 | $29,295 | $106,496 |
| 2023 | $1,925 | $130,026 | $29,358 | $100,668 |
| 2022 | $2,502 | $109,291 | $25,795 | $83,496 |
| 2021 | $2,430 | $105,498 | $22,540 | $82,958 |
| 2020 | $2,357 | $105,492 | $22,540 | $82,952 |
| 2019 | $2,288 | $101,944 | $21,420 | $80,524 |
| 2018 | $2,221 | $93,379 | $15,085 | $78,294 |
| 2017 | $2,157 | $91,873 | $13,615 | $78,258 |
| 2016 | $2,101 | $91,286 | $11,725 | $79,561 |
| 2015 | $2,054 | $84,247 | $10,150 | $74,097 |
| 2014 | $1,995 | $66,805 | $8,225 | $58,580 |
| 2013 | -- | $52,733 | $6,790 | $45,943 |
Property History
| Date | Event | Price | List to Sale | Price per Sq Ft |
|---|---|---|---|---|
| 10/01/2025 10/01/25 | Price Changed | $575,000 | -1.7% | $202 / Sq Ft |
| 09/08/2025 09/08/25 | Price Changed | $585,000 | -1.7% | $206 / Sq Ft |
| 08/30/2025 08/30/25 | Price Changed | $595,000 | -3.1% | $209 / Sq Ft |
| 08/25/2025 08/25/25 | For Sale | $614,000 | -- | $216 / Sq Ft |
Purchase History
| Date | Type | Sale Price | Title Company |
|---|---|---|---|
| Interfamily Deed Transfer | -- | First American Title Reno | |
| Interfamily Deed Transfer | -- | Ticor Title Reno | |
| Bargain Sale Deed | $205,000 | Ticor Title Reno | |
| Trustee Deed | $240,000 | Ticor Title Of Nevada Inc | |
| Warranty Deed | -- | None Available | |
| Interfamily Deed Transfer | -- | North American Title Co | |
| Bargain Sale Deed | $350,000 | North American Title Co |
Mortgage History
| Date | Status | Loan Amount | Loan Type |
|---|---|---|---|
| Open | $222,000 | New Conventional | |
| Closed | $201,286 | FHA | |
| Previous Owner | $280,000 | Unknown |
Source: Northern Nevada Regional MLS
MLS Number: 250055033
APN: 080-881-03
- 8963 Wynne St
- 8934 Sorcha St
- 8922 Sorcha St
- 8896 Mahon Dr
- 7794 Welsh Dr Unit 1
- 8933 Quail Falls Dr
- 7661 Avid Dr
- 7661 Avid Dr Unit Lot 2
- 7643 Avid Dr Unit Lot 5
- 7625 Avid Dr
- 9920 Grand Falls Dr
- 7736 Corso St Unit 1
- Zephyr Plan at Canyon Crossing
- Keystone Plan at Canyon Crossing
- 7709 Sandy Valley Dr
- 8905 Convair Way
- 7632 Avid Dr
- 9359 Bay Dr
- 7493 Capstone Dr Unit 1
- 7754 Wandering Way
- 7769 Welsh Dr Unit 1
- 904 Convair Ct
- 9755 Silver Sky Pkwy
- 9970 Brightridge Dr
- 891 Orchard Rock Dr
- 885 Orchard Rock Dr
- 872 Orchard Rock Dr
- 9455 Sky Vista Pkwy
- 12100 Himalaya St
- 5381 Teton St
- 13902 Lear Blvd
- 9250 Lone Wolf Cir
- 13405 Mount Lassen St
- 7731 Enclave Key Rd
- 548 Aurora View Ct
- 798 Fire Wheel Dr
- 2460 Snowbrush Ct
- 2454 Snowbrush Ct
- 773 Desert Sage Ct
- 700 Fire Wheel Dr
