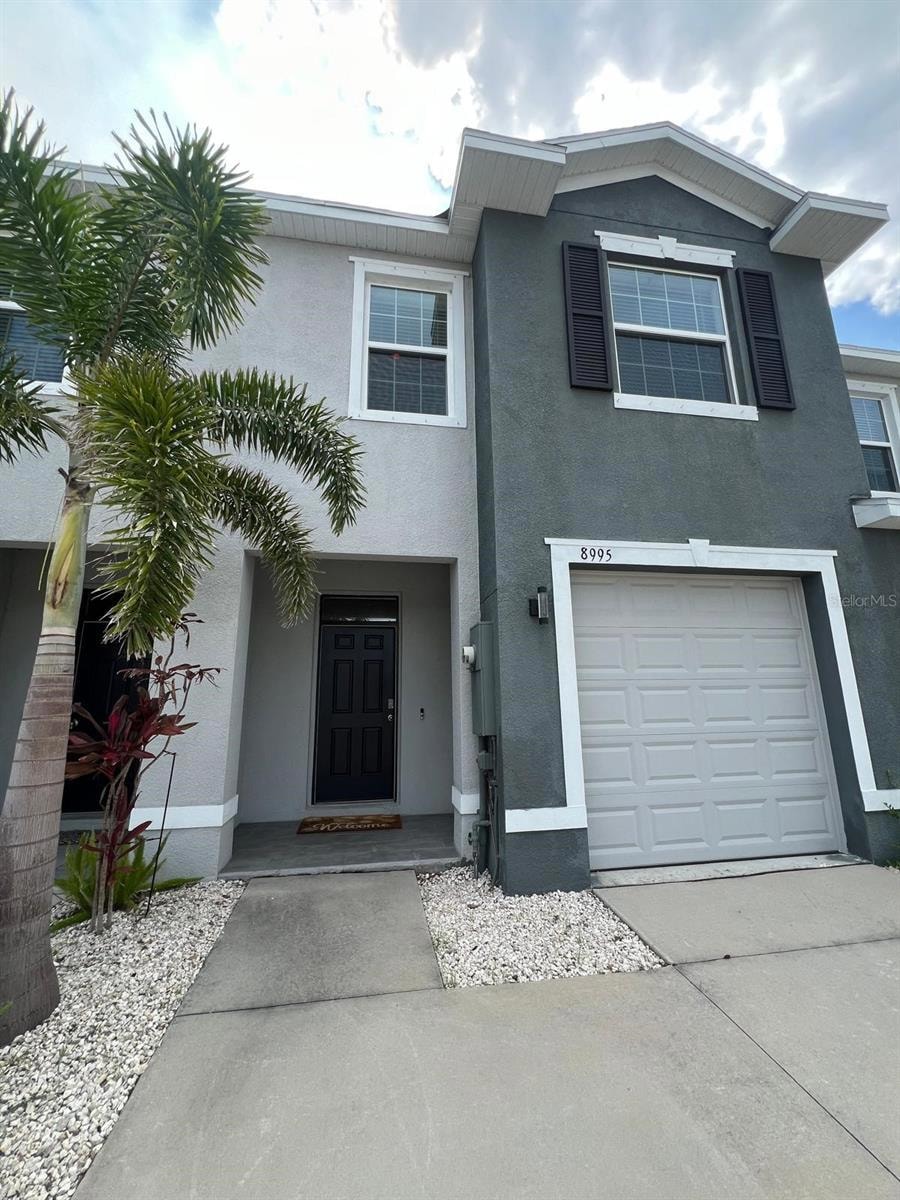
8995 Milestone Dr Sarasota, FL 34238
Estimated payment $2,705/month
Highlights
- Gated Community
- Open Floorplan
- Contemporary Architecture
- Ashton Elementary School Rated A
- Clubhouse
- Pool View
About This Home
Welcome to this beautifully maintained 3-bedroom, 2.5-bathroom two-story duplex (1 unit) with one of the best views in the community! This spacious home features an open kitchen with a pantry, a welcoming entrance, a dining room, and a comfortable living room—perfect for both relaxing and entertaining. The primary bedroom offers two walk-in closets and a private en-suite bathroom. Step outside to a large covered patio/lanai, ideal for enjoying the serene water views and tranquil waterfall feature in the backyard. Located in front of the beautiful clubhouse with the resort-style swimming pool, you'll also enjoy access to bike trails that wind through the community. Just minutes from Sarasota's finest shopping, dining, and entertainment, this home offers the ideal blend of comfort, style, and convenience in one of the area's most desirable communities.
Welcome to this beautifully maintained 3 bedroom, 2.5 bathroom two story duplex (1 unit) with one of the best views in the community! This spacious home features an open kitchen with pantry, a welcoming entrance, a dining room, and a comfortable living room-perfect for both relaxing and entertaining. The primary bedroom offers two walk-in closets and a private en-suite bathroom. Step outside to a large covered patio/lanai, ideal for enjoying the serene water views and tranquil waterfall feature in the backyard. Located directly in front of the clubhouse, you'll also enjoy scenic views of the swimming pool. Just minutes from Sarasota's finest shopping, dining, and enterteinment, this home offers the ideal blend of comfort, style, and convenience in one of the area's most desirable communities.
Listing Agent
EXP REALTY LLC Brokerage Phone: 888-883-8509 License #3637060 Listed on: 06/20/2025

Townhouse Details
Home Type
- Townhome
Est. Annual Taxes
- $3,539
Year Built
- Built in 2021
Lot Details
- 1,740 Sq Ft Lot
- East Facing Home
- Landscaped with Trees
HOA Fees
- $290 Monthly HOA Fees
Parking
- 1 Car Attached Garage
- Garage Door Opener
Home Design
- Half Duplex
- Contemporary Architecture
- Bi-Level Home
- Slab Foundation
- Stucco
Interior Spaces
- 1,724 Sq Ft Home
- Open Floorplan
- Ceiling Fan
- Entrance Foyer
- Living Room
- Dining Room
- Utility Room
- Pool Views
Kitchen
- Range
- Microwave
- Dishwasher
- Stone Countertops
- Disposal
Flooring
- Carpet
- Ceramic Tile
Bedrooms and Bathrooms
- 3 Bedrooms
- Primary Bedroom Upstairs
- Walk-In Closet
Laundry
- Laundry Room
- Laundry on upper level
- Dryer
- Washer
Outdoor Features
- Covered Patio or Porch
- Exterior Lighting
Schools
- Ashton Elementary School
- Sarasota Middle School
- Riverview High School
Utilities
- Central Heating and Cooling System
- Underground Utilities
- Electric Water Heater
- Cable TV Available
Listing and Financial Details
- Legal Lot and Block 41 / 1
- Assessor Parcel Number 0098110050
Community Details
Overview
- Ivelisse Diaz, Extension #1121 Association, Phone Number (813) 607-2220
- Promenade Community
- Promenade East Subdivision
Amenities
- Clubhouse
- Community Mailbox
Recreation
- Community Pool
Pet Policy
- Dogs and Cats Allowed
Security
- Gated Community
Map
Home Values in the Area
Average Home Value in this Area
Tax History
| Year | Tax Paid | Tax Assessment Tax Assessment Total Assessment is a certain percentage of the fair market value that is determined by local assessors to be the total taxable value of land and additions on the property. | Land | Improvement |
|---|---|---|---|---|
| 2024 | $3,398 | $294,825 | -- | -- |
| 2023 | $3,398 | $286,238 | $0 | $0 |
| 2022 | $4,087 | $308,600 | $68,800 | $239,800 |
| 2021 | $717 | $57,000 | $57,000 | $0 |
| 2020 | $734 | $57,000 | $57,000 | $0 |
Property History
| Date | Event | Price | Change | Sq Ft Price |
|---|---|---|---|---|
| 08/15/2025 08/15/25 | Price Changed | $389,900 | -1.3% | $226 / Sq Ft |
| 08/07/2025 08/07/25 | Price Changed | $395,000 | -0.8% | $229 / Sq Ft |
| 07/11/2025 07/11/25 | Price Changed | $398,000 | -1.7% | $231 / Sq Ft |
| 06/20/2025 06/20/25 | For Sale | $405,000 | -- | $235 / Sq Ft |
Purchase History
| Date | Type | Sale Price | Title Company |
|---|---|---|---|
| Special Warranty Deed | $369,990 | Dhi Title Of Florida Inc |
Similar Homes in Sarasota, FL
Source: Stellar MLS
MLS Number: A4656606
APN: 0098-11-0050
- 8979 Milestone Dr
- 8697 Milestone Dr
- 8648 Milestone Dr
- 8557 Milestone Dr
- 8711 Palmer Park Cir
- 8612 Milestone Dr
- 8608 Stargazer St
- 8737 Daydream St
- 4444 Aqua Mirage St
- 6989 Prosperity Cir Unit 2103
- 4487 Cinnamon Dr Unit 2604
- 4480 Cinnamon Dr Unit 2408
- 8681 Daydream St
- 8641 Daydream St
- 6566 Palmer Park Cir Unit 6
- 4941 Bridgehampton Blvd
- 4958 Gardiners Bay Cir
- 4942 Oldham St
- 8725 Amaretto Ave
- 4561 Murcia Blvd Unit 13
- 8708 Milestone Dr
- 8689 Milestone Dr
- 8813 Milestone Dr
- 8864 Milestone Dr
- 4520 Silver Lining St
- 8632 Ice Wine St
- 7050 Prosperity Cir Unit 904
- 4529 Cinnamon Dr Unit 2705
- 6952 Prosperity Cir Unit 408
- 6984 Prosperity Cir Unit 602
- 8649 Daydream St
- 6251 Sawyer Loop Rd
- 8721 Trattoria Terrace
- 7263 Regina Royale Unit 3
- 7356 Mara Vista Dr Unit 27
- 5141 Flagstone Dr
- 7348 Stanhope Ct
- 5174 Northridge Rd Unit 312
- 5174 Northridge Rd Unit 112
- 5174 Northridge Rd Unit 211






