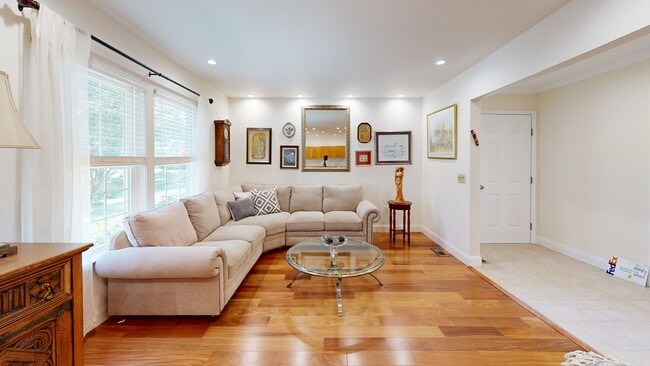Look no further, a real showstopper! SPACIOUS AND STUNNING! This sought-after Brandon Model home with two-bedrooms, two-baths, den and garage in the premium 55+ gated community of Concordia, features luxurious upgrades and an impressive open, seamless layout. This open floor plan begins with a L-shaped spacious entrance and hallway featuring porcelain tile. This open floor plan offers a large living room, open to the dining room with solid wood built-ins, the kitchen, and the den, which leads to the patio with professional landscaping which overlooks a picturesque, quiet, and hilly setting: the living room, dining room, and den feature Brazilian hardwood floors. The wall separating the dining room and kitchen was removed, resulting in a seamless floor plan that connects the kitchen, dining room, and other spaces for a smooth, open flow. The remodeled kitchen features new elements, including porcelain tiles, solid wood cabinets, undercabinet lighting, new stainless-steel appliances, granite countertops with an undermount sink, and an entire wall of additional cabinets and storage, including three pantries. Continue to two spacious bedrooms, each with new carpeting, window seats, and spacious closets. Two remodeled granite baths feature solid wood cabinetry and porcelain tiles, a hall linen closet, and a laundry room with an additional whole wall of closets. The spacious en-suite features a large sleeping area with a wall of custom-built-ins, a full bath, a separate linen closet, a WI, and two additional closets. Top-of-the-line insulated windows and sliders with argon glass, recessed lighting and fans, new roof, and siding. Community amenities include a clubhouse with a billiards room, a sewing room, a stage, indoor and outdoor pools, 18-hole golf course, tennis/pickleball, and shuffleboard, all situated on scenic grounds. Near shopping, houses of worship, and the library. It offers easy access to NYC transportation via major highways, trains, and buses, with a NYC bus stop at the Grand Clubhouse.






