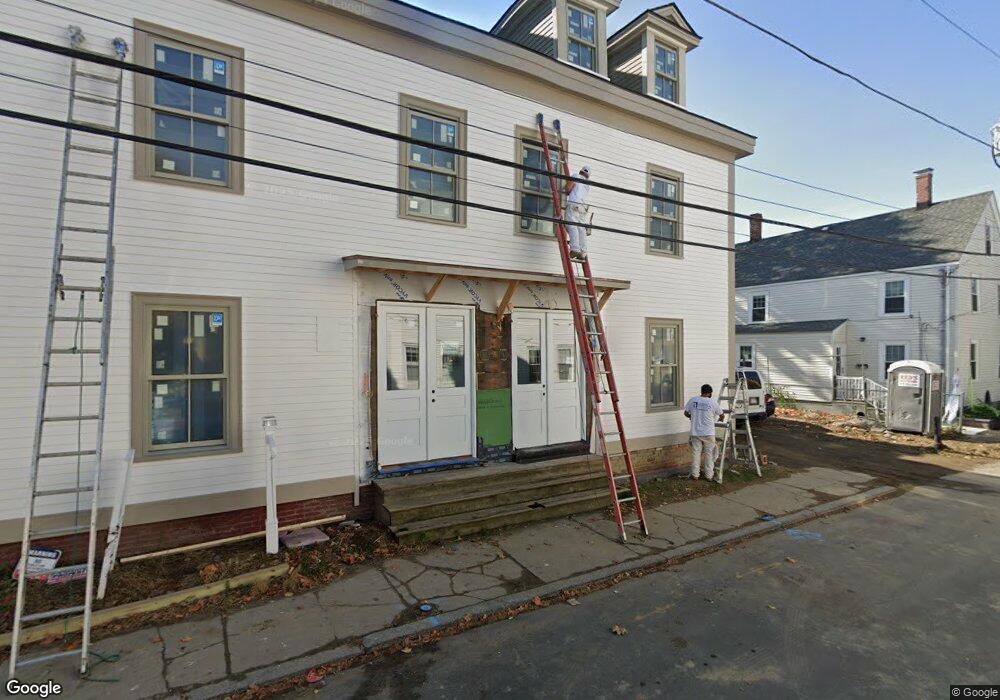8A Milk St Unit 1 Newburyport, MA 01950
3
Beds
3
Baths
1,787
Sq Ft
--
Built
About This Home
This home is located at 8A Milk St Unit 1, Newburyport, MA 01950. 8A Milk St Unit 1 is a home located in Essex County with nearby schools including Francis T. Bresnahan Elementary School, Edward G. Molin Elementary School, and Rupert A. Nock Middle School.
Create a Home Valuation Report for This Property
The Home Valuation Report is an in-depth analysis detailing your home's value as well as a comparison with similar homes in the area
Home Values in the Area
Average Home Value in this Area
Tax History Compared to Growth
Map
Nearby Homes
- 58 Lime St Unit 5
- 11 Orange St Unit 2
- 57 Lime St Unit 1
- 42 Federal St Unit B
- 113 Prospect St Unit B
- 11 Charter St
- 105 State St Unit 301
- 105 State St Unit 101
- 105 State St Unit 201
- 95 High St Unit 4
- 95 High St Unit 1
- 164 Water St Unit A
- 166 Water St Unit B
- 10 10th St
- 30-32 Water St Unit 4
- 17 Madison St
- 2 Court St Unit 4
- 1 Hill St
- 1 Hill St Unit 1
- 58 Merrimac St Unit 2-5
