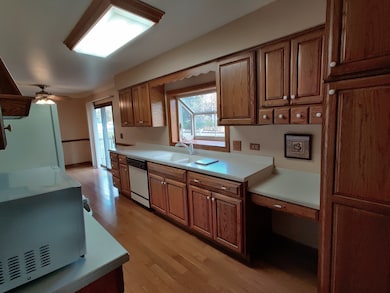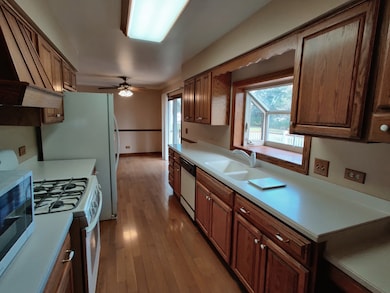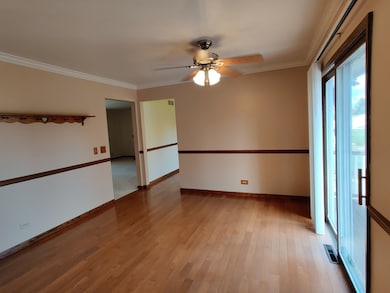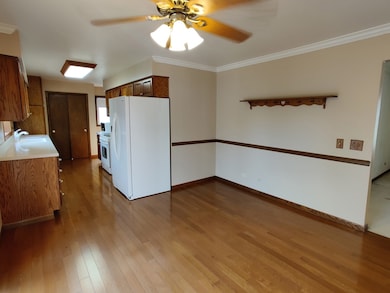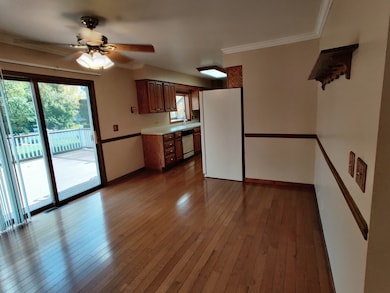8N601 Stevens Rd Elgin, IL 60124
Cranston Meadows Park NeighborhoodEstimated payment $2,848/month
Highlights
- Second Kitchen
- Wood Flooring
- 2 Car Attached Garage
- Deck
- Formal Dining Room
- In-Law or Guest Suite
About This Home
Discover this beautifully maintained ranch home set on 3/4 of an acre of lush, landscaped grounds filled with perennials and large shed. Enjoy outdoor living on the generous sized Trex composite deck or charming front patio surrounded by nature. Inside, you'll find 3 bedrooms, 3 full baths, and a bright, inviting layout. The finished walkout basement features spacious family room with double French doors, fireplace, 2nd kitchen, workshop/storage area and 4th bedroom option. Perfect for entertaining guests or multi-generational living. Pride of ownership shines throughout this move-in-ready home. ESTATE BEING SOLD "AS IS". Agent Related
Listing Agent
Real People Realty Brokerage Phone: (815) 363-2835 License #475112093 Listed on: 11/01/2025

Home Details
Home Type
- Single Family
Est. Annual Taxes
- $7,374
Year Built
- Built in 1973
Lot Details
- Lot Dimensions are 225x129x234x130
Parking
- 2 Car Attached Garage
- Parking Available
- Parking Included in Price
Home Design
- Asphalt Roof
- Concrete Perimeter Foundation
- Cedar
Interior Spaces
- 3,482 Sq Ft Home
- 1-Story Property
- Gas Log Fireplace
- Family Room
- Living Room
- Formal Dining Room
- Storage Room
Kitchen
- Second Kitchen
- Breakfast Bar
- Range with Range Hood
- Dishwasher
Flooring
- Wood
- Carpet
Bedrooms and Bathrooms
- 3 Bedrooms
- 3 Potential Bedrooms
- In-Law or Guest Suite
- 3 Full Bathrooms
Laundry
- Laundry Room
- Dryer
- Washer
Finished Basement
- Walk-Out Basement
- Basement Fills Entire Space Under The House
- Fireplace in Basement
- Finished Basement Bathroom
Outdoor Features
- Deck
- Patio
Utilities
- Forced Air Heating and Cooling System
- Heating System Uses Natural Gas
- 200+ Amp Service
- Well
- Water Softener is Owned
- Septic Tank
Listing and Financial Details
- Senior Tax Exemptions
- Homeowner Tax Exemptions
Map
Home Values in the Area
Average Home Value in this Area
Tax History
| Year | Tax Paid | Tax Assessment Tax Assessment Total Assessment is a certain percentage of the fair market value that is determined by local assessors to be the total taxable value of land and additions on the property. | Land | Improvement |
|---|---|---|---|---|
| 2024 | $7,374 | $116,762 | $29,548 | $87,214 |
| 2023 | $6,959 | $105,485 | $26,694 | $78,791 |
| 2022 | $6,797 | $96,184 | $24,340 | $71,844 |
| 2021 | $6,376 | $89,925 | $22,756 | $67,169 |
| 2020 | $5,437 | $85,847 | $21,724 | $64,123 |
| 2019 | $5,518 | $81,774 | $20,693 | $61,081 |
| 2018 | $5,787 | $77,036 | $19,494 | $57,542 |
| 2017 | $5,476 | $72,827 | $18,429 | $54,398 |
| 2016 | $5,181 | $67,564 | $17,097 | $50,467 |
| 2015 | -- | $61,929 | $15,671 | $46,258 |
| 2014 | -- | $61,165 | $15,478 | $45,687 |
| 2013 | -- | $62,778 | $15,886 | $46,892 |
Property History
| Date | Event | Price | List to Sale | Price per Sq Ft |
|---|---|---|---|---|
| 01/29/2026 01/29/26 | Pending | -- | -- | -- |
| 12/18/2025 12/18/25 | Price Changed | $434,900 | -1.1% | $125 / Sq Ft |
| 11/17/2025 11/17/25 | Price Changed | $439,900 | -2.2% | $126 / Sq Ft |
| 11/01/2025 11/01/25 | For Sale | $450,000 | -- | $129 / Sq Ft |
Purchase History
| Date | Type | Sale Price | Title Company |
|---|---|---|---|
| Deed | -- | Fidelity National Title |
Source: Midwest Real Estate Data (MRED)
MLS Number: 12508904
APN: 06-31-277-002
- 2550 Stony Ln
- LOT 1 Kristin Dr
- 3641 Eldorado Rd
- 3547 Doral Dr
- 7 Lydia Ct
- 8N465 Shady Ln
- 7N919 Cloverfield Rd
- 3539 Crosswater Ct
- 3545 S Riding Ridge
- 3553 Doral Dr
- 1552 Marlo Ln
- 38W725 Cloverfield Dr
- 1127 Pine Valley Ct
- 630 Thornwood Way
- 1251 Lansbrook Dr
- 1146 Falcon Ridge Dr
- 847 Cascade Falls Dr
- 2418 Emily Ln
- 1216 Rockway Glen Ct
- 691 Reserve Ct
Ask me questions while you tour the home.

